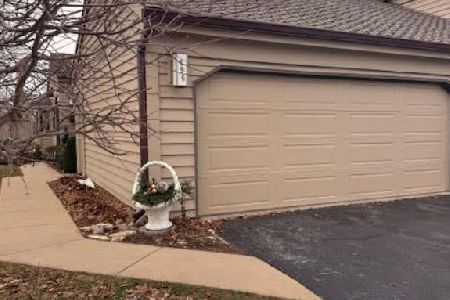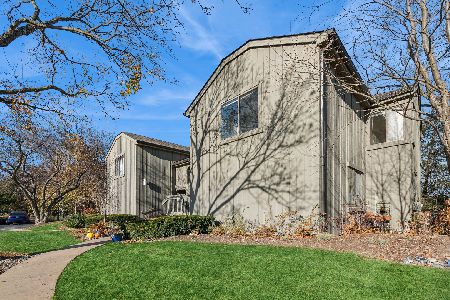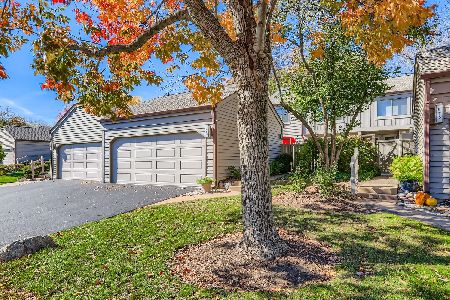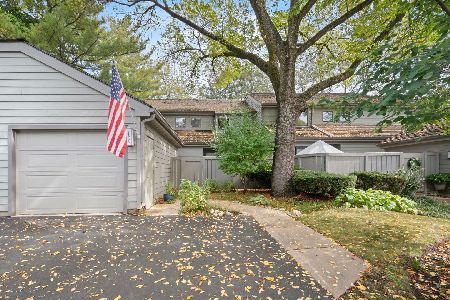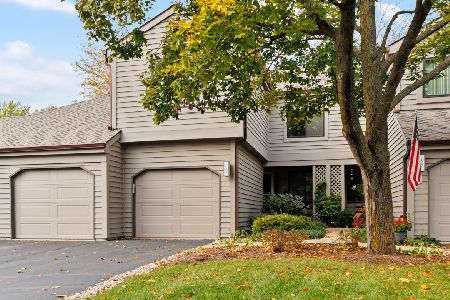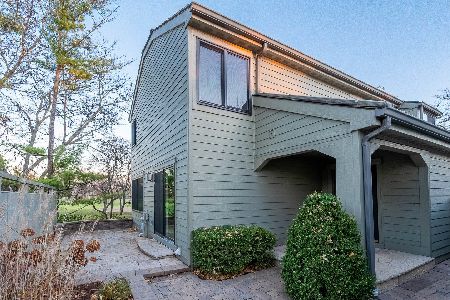522 Shoreline Road, Lake Barrington, Illinois 60010
$311,000
|
Sold
|
|
| Status: | Closed |
| Sqft: | 1,984 |
| Cost/Sqft: | $151 |
| Beds: | 3 |
| Baths: | 3 |
| Year Built: | 1987 |
| Property Taxes: | $4,162 |
| Days On Market: | 1899 |
| Lot Size: | 0,00 |
Description
Stunning ranch model with peaceful views of the 7th and 2nd fairways plus the huge pond that separates them! Newer windows! New white kitchen with quartz counters and stainless appliances! New luxury vinyl flooring throughout! First floor primary suite w/private bath. Formal living room has balcony overlooking the golf course and an electric fireplace to make upcoming winter nights cozier! Bedroom 2 on main level currently used as a den. Full finished English lower level with large rec room, bedroom 3, office, powder room and tons of storage. Direct-entry garage into mudroom/laundry area. Monthly HOA fees under $400! An exceptional home in the exceptional community of Lake Barrington Shores!
Property Specifics
| Condos/Townhomes | |
| 1 | |
| — | |
| 1987 | |
| Full,English | |
| PINEHURST | |
| No | |
| — |
| Lake | |
| Lake Barrington Shores | |
| 397 / Monthly | |
| Water,Parking,Insurance,Security,TV/Cable,Clubhouse,Exercise Facilities,Pool,Exterior Maintenance,Lawn Care,Snow Removal,Lake Rights | |
| Community Well | |
| Public Sewer, Sewer-Storm | |
| 10920626 | |
| 13113005270000 |
Nearby Schools
| NAME: | DISTRICT: | DISTANCE: | |
|---|---|---|---|
|
Grade School
North Barrington Elementary Scho |
220 | — | |
|
Middle School
Barrington Middle School-prairie |
220 | Not in DB | |
|
High School
Barrington High School |
220 | Not in DB | |
Property History
| DATE: | EVENT: | PRICE: | SOURCE: |
|---|---|---|---|
| 15 Dec, 2020 | Sold | $311,000 | MRED MLS |
| 4 Nov, 2020 | Under contract | $299,000 | MRED MLS |
| 29 Oct, 2020 | Listed for sale | $299,000 | MRED MLS |
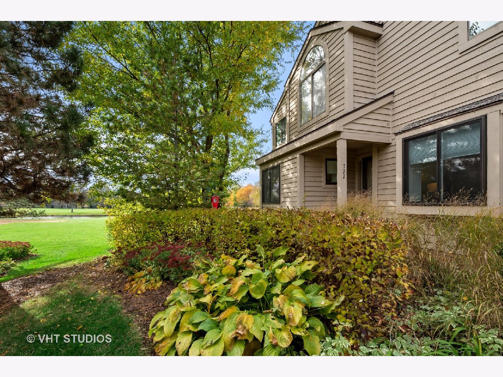
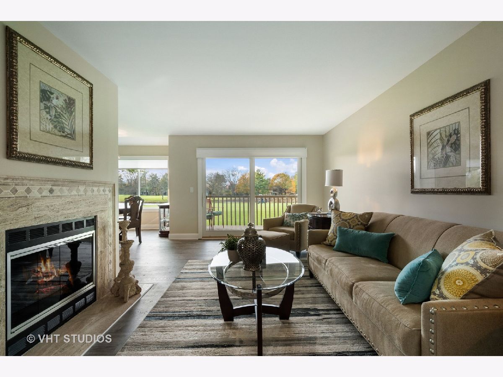
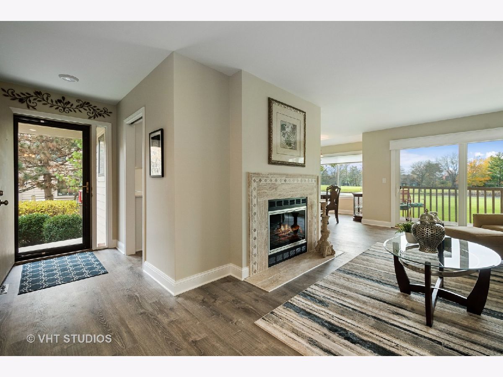
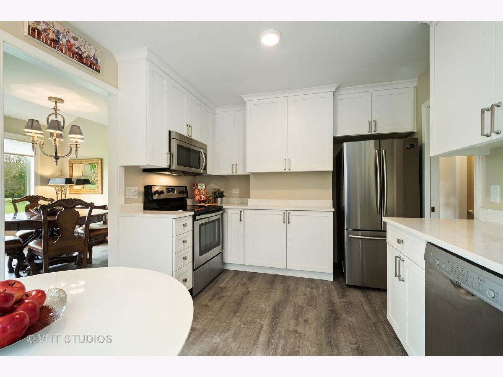
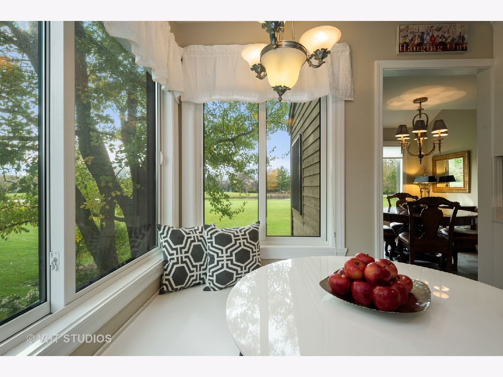
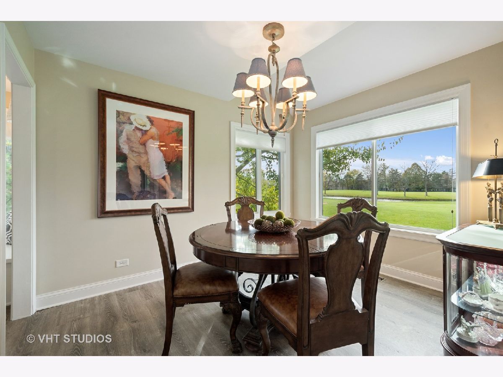
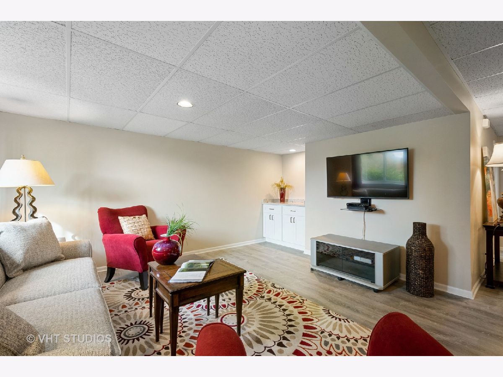
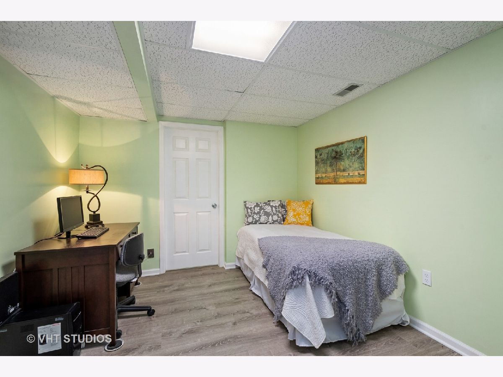
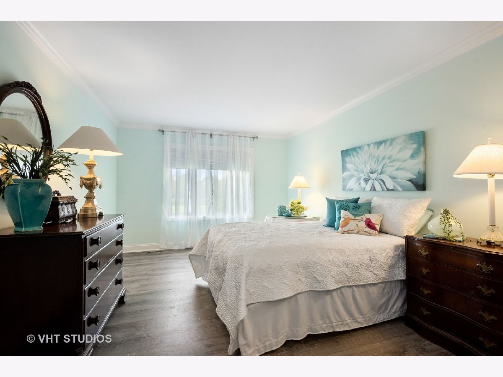
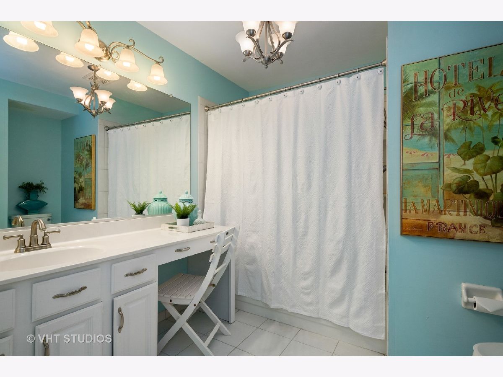
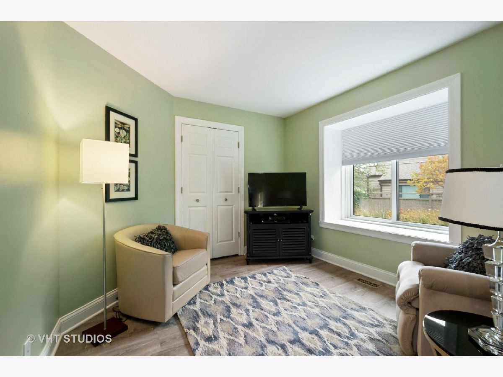
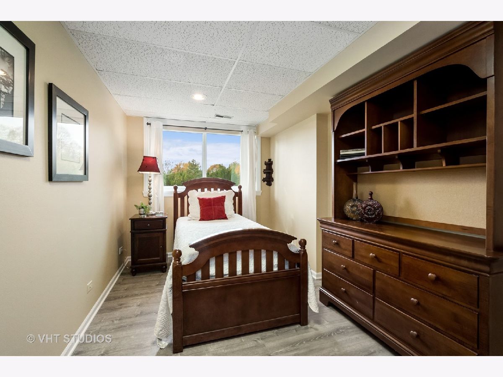
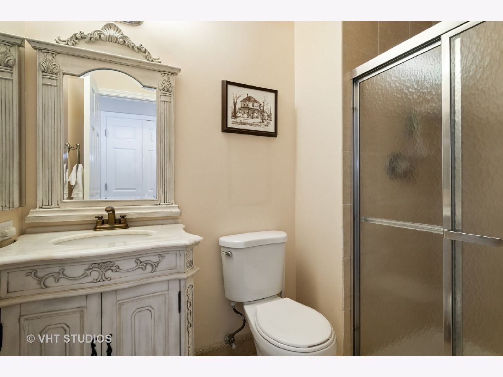
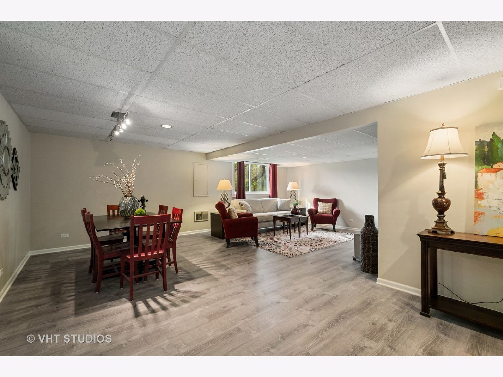
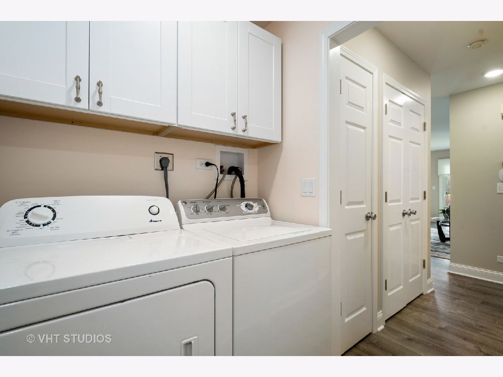
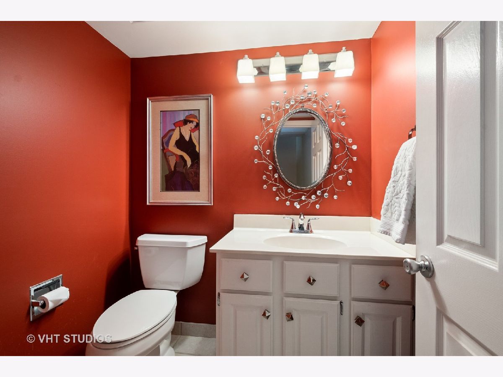
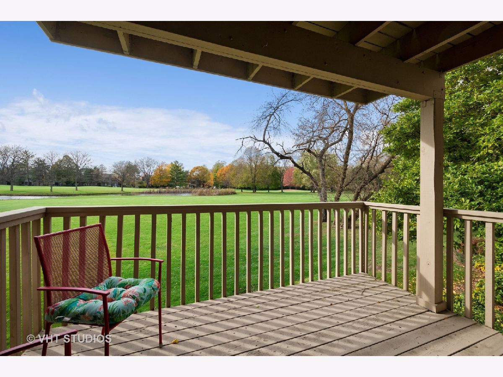
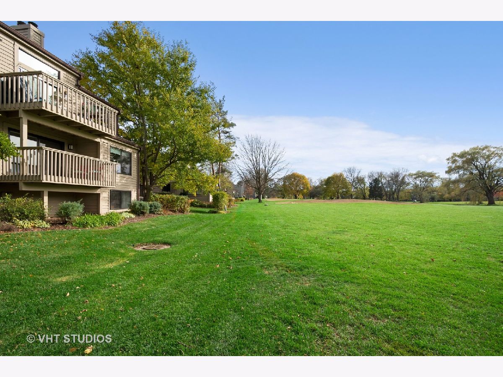
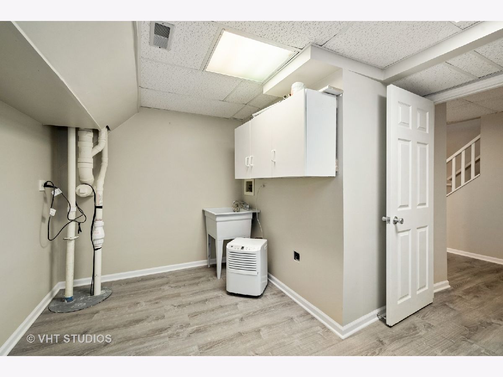
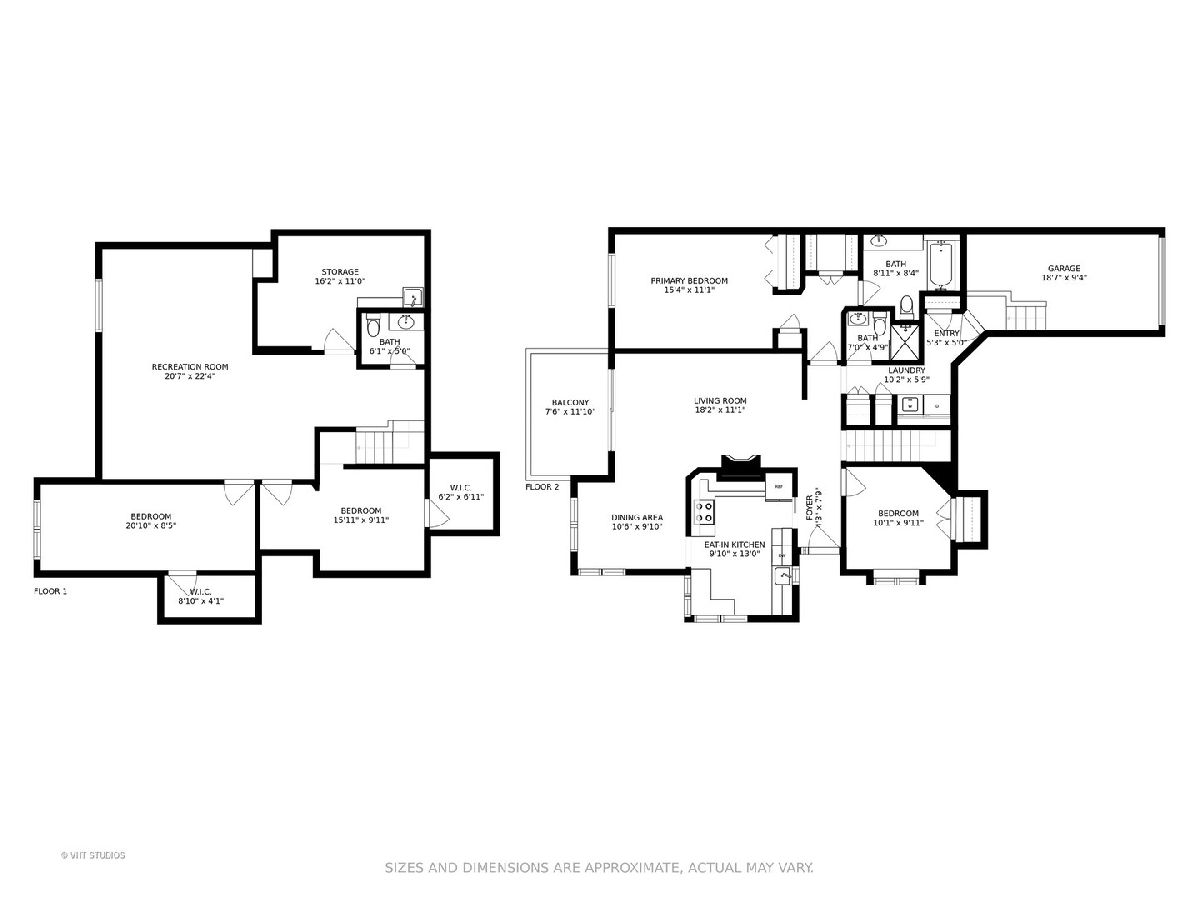
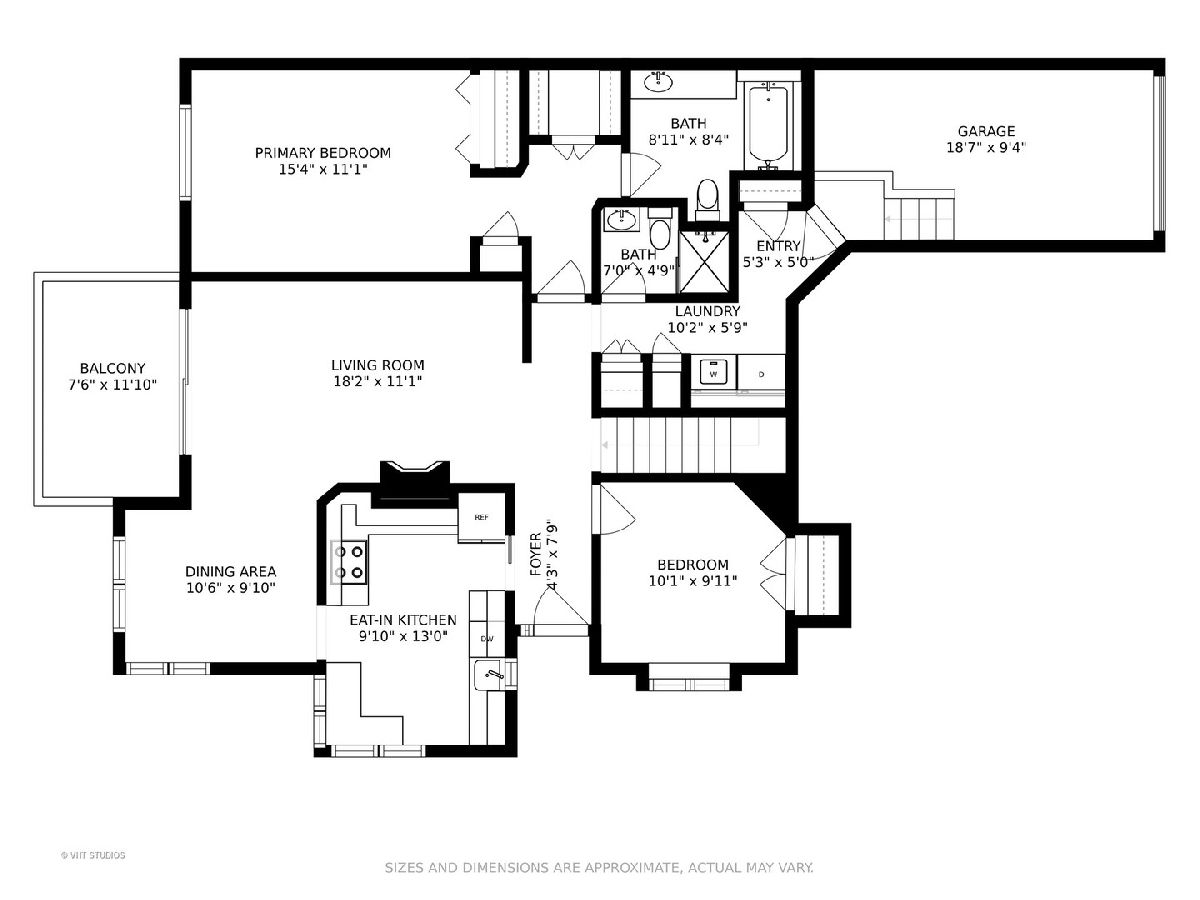
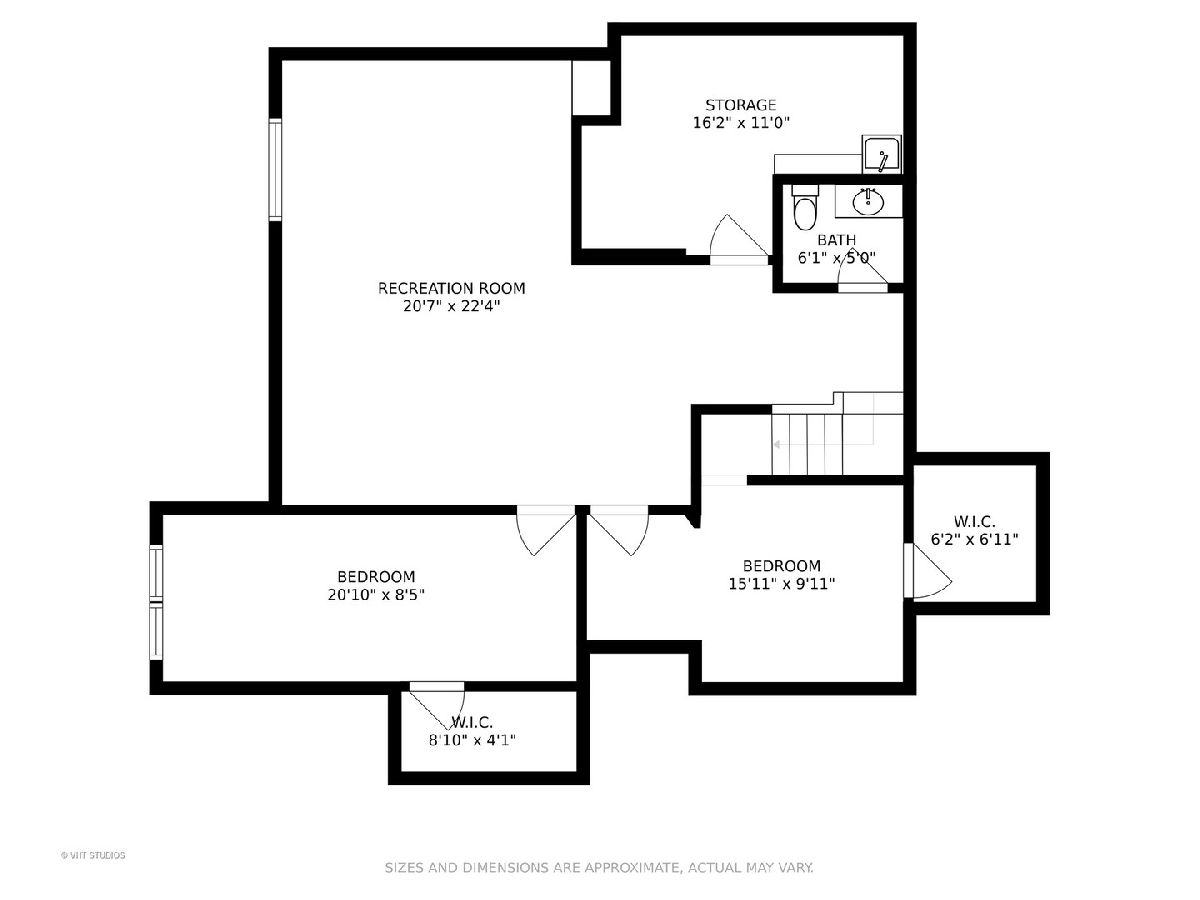
Room Specifics
Total Bedrooms: 3
Bedrooms Above Ground: 3
Bedrooms Below Ground: 0
Dimensions: —
Floor Type: Vinyl
Dimensions: —
Floor Type: Vinyl
Full Bathrooms: 3
Bathroom Amenities: —
Bathroom in Basement: 1
Rooms: Office,Recreation Room,Storage
Basement Description: Finished
Other Specifics
| 1 | |
| Concrete Perimeter | |
| Asphalt | |
| Balcony, Porch, Storms/Screens, End Unit | |
| Common Grounds,Golf Course Lot,Landscaped,Water View,Wooded | |
| COMMON | |
| — | |
| Full | |
| First Floor Bedroom, First Floor Laundry, First Floor Full Bath, Storage, Walk-In Closet(s) | |
| Range, Microwave, Dishwasher, Refrigerator, Washer, Dryer, Disposal, Stainless Steel Appliance(s) | |
| Not in DB | |
| — | |
| — | |
| Exercise Room, Health Club, On Site Manager/Engineer, Park, Party Room, Sundeck, Indoor Pool, Pool, Restaurant, Sauna, Tennis Court(s), Spa/Hot Tub | |
| Electric |
Tax History
| Year | Property Taxes |
|---|---|
| 2020 | $4,162 |
Contact Agent
Nearby Similar Homes
Nearby Sold Comparables
Contact Agent
Listing Provided By
Baird & Warner

