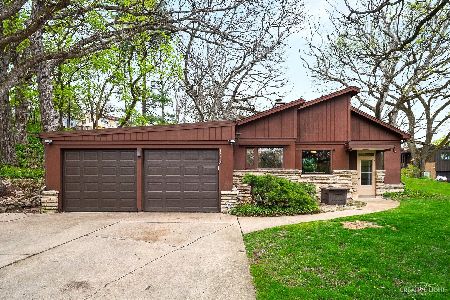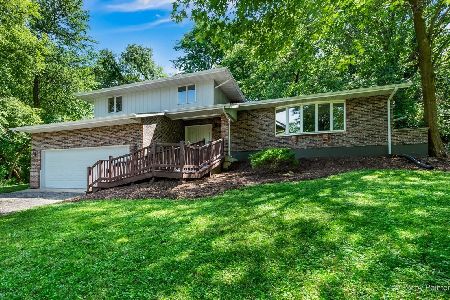500 Springcrest Road, East Dundee, Illinois 60118
$250,000
|
Sold
|
|
| Status: | Closed |
| Sqft: | 2,000 |
| Cost/Sqft: | $125 |
| Beds: | 4 |
| Baths: | 3 |
| Year Built: | 1976 |
| Property Taxes: | $6,681 |
| Days On Market: | 3892 |
| Lot Size: | 0,42 |
Description
Over the River and through the Woods...Enjoy the MAGICAL, Wooded Setting MINUTES to the Tollway!!! The feel of Living in a Treehouse is enhanced by the full length Deck with breathtaking sunset views! Throwing parties or entertaining, the ambiance a fire pit brings hours of enjoyment! The Hillside Ranch offers everything on 1st floor, No Stairs Necessary...with the In-Law suite potential in the finished WALKOUT!
Property Specifics
| Single Family | |
| — | |
| Walk-Out Ranch | |
| 1976 | |
| Full,Walkout | |
| HILLSIDE RANCH | |
| No | |
| 0.42 |
| Kane | |
| Lakewood Estates | |
| 0 / Not Applicable | |
| None | |
| Public | |
| Public Sewer | |
| 08950556 | |
| 0323153014 |
Nearby Schools
| NAME: | DISTRICT: | DISTANCE: | |
|---|---|---|---|
|
Grade School
Parkview Elementary School |
300 | — | |
|
Middle School
Carpentersville Middle School |
300 | Not in DB | |
|
High School
Dundee-crown High School |
300 | Not in DB | |
|
Alternate Elementary School
Lakewood Elementary School |
— | Not in DB | |
Property History
| DATE: | EVENT: | PRICE: | SOURCE: |
|---|---|---|---|
| 17 Jul, 2015 | Sold | $250,000 | MRED MLS |
| 16 Jun, 2015 | Under contract | $250,000 | MRED MLS |
| 8 Jun, 2015 | Listed for sale | $250,000 | MRED MLS |
Room Specifics
Total Bedrooms: 4
Bedrooms Above Ground: 4
Bedrooms Below Ground: 0
Dimensions: —
Floor Type: Carpet
Dimensions: —
Floor Type: Carpet
Dimensions: —
Floor Type: Carpet
Full Bathrooms: 3
Bathroom Amenities: —
Bathroom in Basement: 1
Rooms: Eating Area,Exercise Room,Office,Play Room
Basement Description: Finished,Exterior Access
Other Specifics
| 2 | |
| Concrete Perimeter | |
| Concrete | |
| Deck, Patio, Porch, Hot Tub, Brick Paver Patio, Storms/Screens | |
| Wooded | |
| 111X153X139X160 | |
| Unfinished | |
| — | |
| Vaulted/Cathedral Ceilings, Skylight(s), Hot Tub, Wood Laminate Floors, In-Law Arrangement, First Floor Laundry | |
| Range, Microwave, Dishwasher, Refrigerator, Bar Fridge, Washer, Dryer, Disposal | |
| Not in DB | |
| Pool, Tennis Courts, Street Paved | |
| — | |
| — | |
| Wood Burning, Attached Fireplace Doors/Screen, Gas Log |
Tax History
| Year | Property Taxes |
|---|---|
| 2015 | $6,681 |
Contact Agent
Nearby Sold Comparables
Contact Agent
Listing Provided By
Baird & Warner Real Estate








