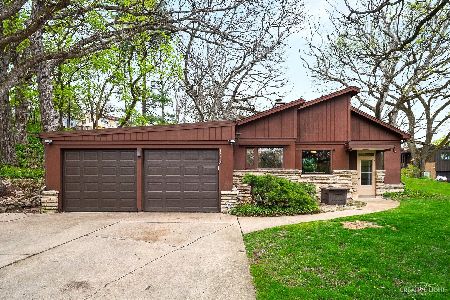430 Springcrest Road, East Dundee, Illinois 60118
$155,000
|
Sold
|
|
| Status: | Closed |
| Sqft: | 1,294 |
| Cost/Sqft: | $124 |
| Beds: | 3 |
| Baths: | 2 |
| Year Built: | 1951 |
| Property Taxes: | $3,567 |
| Days On Market: | 3812 |
| Lot Size: | 0,63 |
Description
Own a piece of HISTORY! This Prairie Style Ranch was Designed by John Van Bergen who worked for Frank Lloyd Wright! Located on a Private, Wooded Setting where you can walk to the downtown and enjoy the local eateries or hop on the Fox River Bike Path. This home is more than a house...it is a lifestyle. Owner is looking for someone who will retain the architectural style of this Special Dwelling while adding their personal touches. Being Sold AS-IS. The Prairie Style Home usually has overhanging eaves and Open Floor Plans. The Hot Water Radiant Heat is considered to be Healthy and Energy Efficient. The Bedrooms feature built in furniture and closets that are custom to the house. The current owner had a pitched roof added to the structure.
Property Specifics
| Single Family | |
| — | |
| Prairie | |
| 1951 | |
| Partial | |
| PRAIRIE STYLE RANCH | |
| No | |
| 0.63 |
| Kane | |
| Lakewood Estates | |
| 0 / Not Applicable | |
| None | |
| Public | |
| Public Sewer | |
| 09025663 | |
| 0323180001 |
Nearby Schools
| NAME: | DISTRICT: | DISTANCE: | |
|---|---|---|---|
|
Grade School
Parkview Elementary School |
300 | — | |
|
Middle School
Carpentersville Middle School |
300 | Not in DB | |
|
High School
Dundee-crown High School |
300 | Not in DB | |
|
Alternate Elementary School
Lakewood Elementary School |
— | Not in DB | |
Property History
| DATE: | EVENT: | PRICE: | SOURCE: |
|---|---|---|---|
| 14 Oct, 2015 | Sold | $155,000 | MRED MLS |
| 10 Sep, 2015 | Under contract | $160,000 | MRED MLS |
| 28 Aug, 2015 | Listed for sale | $160,000 | MRED MLS |
| 27 May, 2021 | Sold | $250,000 | MRED MLS |
| 25 Apr, 2021 | Under contract | $229,900 | MRED MLS |
| 8 Apr, 2021 | Listed for sale | $229,900 | MRED MLS |
Room Specifics
Total Bedrooms: 3
Bedrooms Above Ground: 3
Bedrooms Below Ground: 0
Dimensions: —
Floor Type: Vinyl
Dimensions: —
Floor Type: Vinyl
Full Bathrooms: 2
Bathroom Amenities: —
Bathroom in Basement: 1
Rooms: Sun Room
Basement Description: Unfinished
Other Specifics
| 2 | |
| Concrete Perimeter | |
| Concrete | |
| Storms/Screens | |
| Wooded | |
| 27,443 SQ FT | |
| — | |
| None | |
| Heated Floors, First Floor Bedroom, First Floor Full Bath | |
| — | |
| Not in DB | |
| Street Paved | |
| — | |
| — | |
| — |
Tax History
| Year | Property Taxes |
|---|---|
| 2015 | $3,567 |
| 2021 | $5,305 |
Contact Agent
Nearby Sold Comparables
Contact Agent
Listing Provided By
Baird & Warner Real Estate





