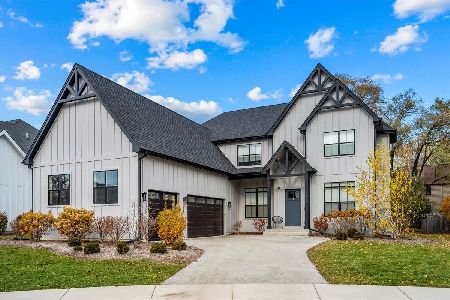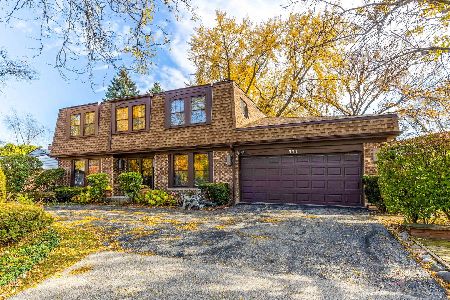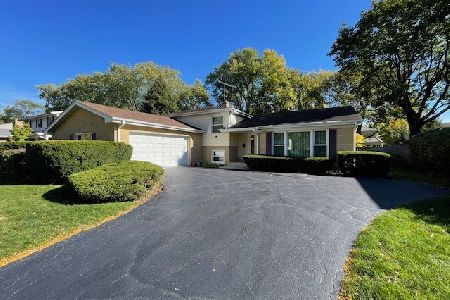520 Susan Lane, Deerfield, Illinois 60015
$439,000
|
Sold
|
|
| Status: | Closed |
| Sqft: | 2,106 |
| Cost/Sqft: | $213 |
| Beds: | 3 |
| Baths: | 3 |
| Year Built: | 1965 |
| Property Taxes: | $9,987 |
| Days On Market: | 2458 |
| Lot Size: | 0,16 |
Description
Move right in to this picturesque and meticulously maintained three bedroom, two and a half bath home, located on one of Deerfield's most charming streets in sought after Clavinia. This light, bright split level offers updates throughout, including renovated kitchen and baths, master suite and hardwood floors. Master suite features large bathroom with dual vanities and walk-in rain shower. Lower level includes full bath, large mud room/laundry room, wood burning fireplace and family room with brand-new carpeting. Professional landscaping and fully fenced backyard. Award winning Deerfield schools. This home is a must see!
Property Specifics
| Single Family | |
| — | |
| Contemporary | |
| 1965 | |
| Partial | |
| SPLIT LEVEL | |
| No | |
| 0.16 |
| Lake | |
| Clavinia | |
| 0 / Not Applicable | |
| None | |
| Lake Michigan,Public | |
| Public Sewer | |
| 10358659 | |
| 16312080030000 |
Nearby Schools
| NAME: | DISTRICT: | DISTANCE: | |
|---|---|---|---|
|
Grade School
South Park Elementary School |
109 | — | |
|
Middle School
Charles J Caruso Middle School |
109 | Not in DB | |
|
High School
Deerfield High School |
113 | Not in DB | |
Property History
| DATE: | EVENT: | PRICE: | SOURCE: |
|---|---|---|---|
| 2 Oct, 2015 | Sold | $400,000 | MRED MLS |
| 30 Jul, 2015 | Under contract | $415,000 | MRED MLS |
| 14 Jul, 2015 | Listed for sale | $415,000 | MRED MLS |
| 19 Jul, 2019 | Sold | $439,000 | MRED MLS |
| 21 May, 2019 | Under contract | $449,000 | MRED MLS |
| 26 Apr, 2019 | Listed for sale | $449,000 | MRED MLS |
| 4 Apr, 2023 | Sold | $509,999 | MRED MLS |
| 20 Feb, 2023 | Under contract | $509,999 | MRED MLS |
| 17 Feb, 2023 | Listed for sale | $509,999 | MRED MLS |
Room Specifics
Total Bedrooms: 3
Bedrooms Above Ground: 3
Bedrooms Below Ground: 0
Dimensions: —
Floor Type: Hardwood
Dimensions: —
Floor Type: Carpet
Full Bathrooms: 3
Bathroom Amenities: Separate Shower,Double Sink,Full Body Spray Shower,Soaking Tub
Bathroom in Basement: 1
Rooms: Foyer
Basement Description: Finished,Crawl
Other Specifics
| 2 | |
| Concrete Perimeter | |
| Concrete | |
| Patio, Dog Run, Storms/Screens | |
| Fenced Yard,Irregular Lot,Landscaped | |
| 117.75 X 124.43 X 57.78 X | |
| Full,Unfinished | |
| Full | |
| Hardwood Floors | |
| Range, Microwave, Dishwasher, Refrigerator, Washer, Dryer, Disposal | |
| Not in DB | |
| Sidewalks, Street Lights, Street Paved | |
| — | |
| — | |
| Wood Burning |
Tax History
| Year | Property Taxes |
|---|---|
| 2015 | $9,001 |
| 2019 | $9,987 |
| 2023 | $11,800 |
Contact Agent
Nearby Similar Homes
Nearby Sold Comparables
Contact Agent
Listing Provided By
Kale Realty











