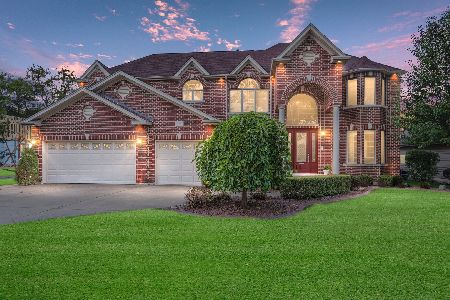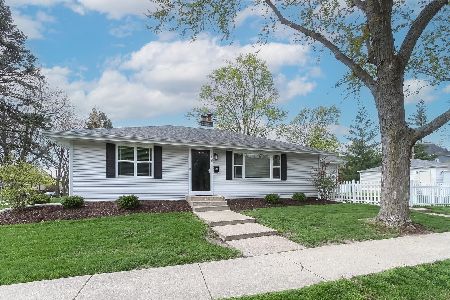500 Walnut Street, Itasca, Illinois 60143
$487,500
|
Sold
|
|
| Status: | Closed |
| Sqft: | 2,374 |
| Cost/Sqft: | $211 |
| Beds: | 2 |
| Baths: | 3 |
| Year Built: | 2007 |
| Property Taxes: | $8,200 |
| Days On Market: | 2799 |
| Lot Size: | 0,26 |
Description
SITTING IN THE HEART OF DOWNTOWN ITASCA ON ONE OF THE BEST STREETS IN TOWN! All brick luxury custom build. CUSTOM 1-STORY HOME W/OPTIONAL UNFINISHED 2nd STORY! This is a one-of-a-kind, newer construction featuring 2BD+Den+Finished/Deep Pour Basement. When you walk up to this all brick charmer, you will fall in love as soon as you reach the front porch. Enjoy sunsets out on your front porch or relaxing & entertaining on your patio surrounded by your professionally landscaped yard. The woodwork & millwork here is exquisite. High-end finishes such as vaulted ceilings, trey ceilings, & cathedral ceilings. Gorgeous hardwood floors throughout. Solid wood doors. Pella windows. Marble gas log fireplace. This house has been maintained to perfection! Escape to your master suite. WIC & Ensuite offers soaking tub & roll-in shower. Tons of closet space & storage room throughout. Mudroom/Laundry room offers ample storage. FINISHED BASEMENT W/ FULL BA. Too many upgrades to name. Simply beautiful!
Property Specifics
| Single Family | |
| — | |
| Other | |
| 2007 | |
| Full | |
| — | |
| No | |
| 0.26 |
| Du Page | |
| — | |
| 0 / Not Applicable | |
| None | |
| Lake Michigan | |
| Public Sewer | |
| 09979097 | |
| 0308100055 |
Nearby Schools
| NAME: | DISTRICT: | DISTANCE: | |
|---|---|---|---|
|
Grade School
Raymond Benson Primary School |
10 | — | |
|
Middle School
F E Peacock Middle School |
10 | Not in DB | |
|
High School
Lake Park High School |
108 | Not in DB | |
|
Alternate Elementary School
Elmer H Franzen Intermediate Sch |
— | Not in DB | |
Property History
| DATE: | EVENT: | PRICE: | SOURCE: |
|---|---|---|---|
| 1 Aug, 2018 | Sold | $487,500 | MRED MLS |
| 5 Jun, 2018 | Under contract | $500,000 | MRED MLS |
| 5 Jun, 2018 | Listed for sale | $500,000 | MRED MLS |
Room Specifics
Total Bedrooms: 2
Bedrooms Above Ground: 2
Bedrooms Below Ground: 0
Dimensions: —
Floor Type: Hardwood
Full Bathrooms: 3
Bathroom Amenities: Separate Shower,Handicap Shower,Soaking Tub
Bathroom in Basement: 1
Rooms: Bonus Room,Den,Eating Area
Basement Description: Finished
Other Specifics
| 2.5 | |
| Concrete Perimeter | |
| Concrete | |
| Patio | |
| Corner Lot,Landscaped | |
| 2374 | |
| Dormer,Interior Stair,Unfinished | |
| Full | |
| Vaulted/Cathedral Ceilings, Hardwood Floors, First Floor Bedroom, In-Law Arrangement, First Floor Laundry, First Floor Full Bath | |
| Range, Microwave, Dishwasher, Refrigerator, Washer, Dryer | |
| Not in DB | |
| Street Lights, Street Paved | |
| — | |
| — | |
| Gas Log, Gas Starter |
Tax History
| Year | Property Taxes |
|---|---|
| 2018 | $8,200 |
Contact Agent
Contact Agent
Listing Provided By
Berkshire Hathaway HomeServices American Heritage






