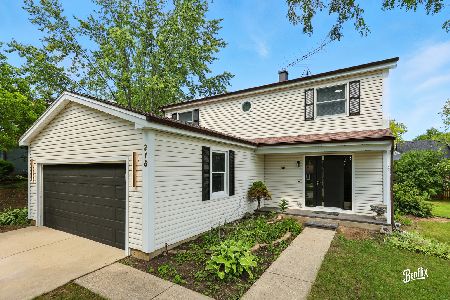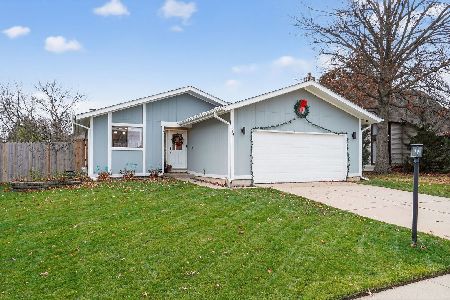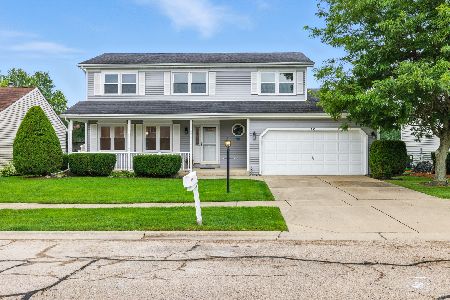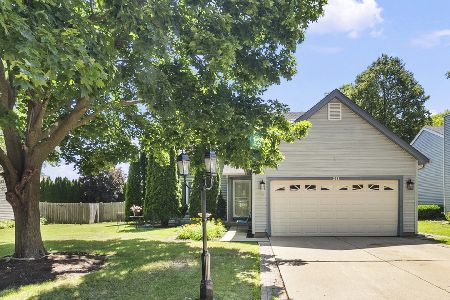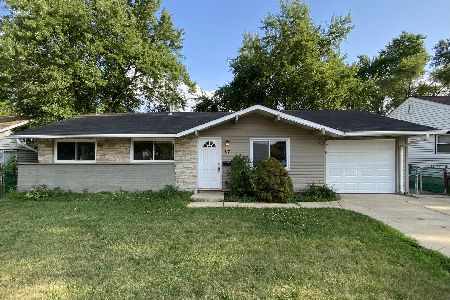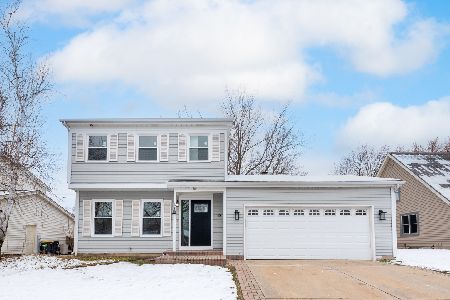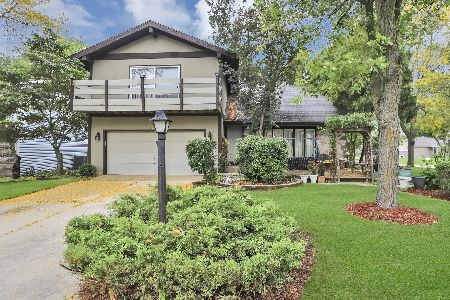500 Wellington Drive, Streamwood, Illinois 60107
$312,500
|
Sold
|
|
| Status: | Closed |
| Sqft: | 1,798 |
| Cost/Sqft: | $170 |
| Beds: | 4 |
| Baths: | 3 |
| Year Built: | 1982 |
| Property Taxes: | $6,851 |
| Days On Market: | 1954 |
| Lot Size: | 0,20 |
Description
Your Perfect Home - Move In Ready - NEW LISTING! This home has everything. It has been recently updated inside and out. You won't have to do a thing except unpack your bags! Tons of closet/storage space, vaulted ceiling, wood burning fireplace (with lots of firewood), granite countertops, kitchen island, great finished basement with half bath, upgraded electrical panel, newer AC and furnace, extra large deck for outdoor entertaining that has electrical outlets on all 4 sides, fenced yard for your pet with a storage shed, sky lights and a premier siding package and roof only 3 years old. This home is right across the street from the forest preserve with a lake and a 9 mile walk/bike path. Close to shopping/dining, minutes to expressways, 20 minutes to O'Hare Airport. BETTER HURRY! Take advantage of historically low interest rates and make your appointment now to see your "Perfect Home", it is waiting for you! This one will go fast!
Property Specifics
| Single Family | |
| — | |
| — | |
| 1982 | |
| Full | |
| — | |
| No | |
| 0.2 |
| Cook | |
| Brookside | |
| 0 / Not Applicable | |
| None | |
| Public | |
| Public Sewer | |
| 10808025 | |
| 06144100120000 |
Nearby Schools
| NAME: | DISTRICT: | DISTANCE: | |
|---|---|---|---|
|
Grade School
Glenbrook Elementary School |
46 | — | |
|
Middle School
Canton Middle School |
46 | Not in DB | |
|
High School
Streamwood High School |
46 | Not in DB | |
Property History
| DATE: | EVENT: | PRICE: | SOURCE: |
|---|---|---|---|
| 10 Jul, 2013 | Sold | $155,250 | MRED MLS |
| 10 Jun, 2013 | Under contract | $135,900 | MRED MLS |
| 21 May, 2013 | Listed for sale | $135,900 | MRED MLS |
| 25 Sep, 2020 | Sold | $312,500 | MRED MLS |
| 11 Aug, 2020 | Under contract | $305,000 | MRED MLS |
| 5 Aug, 2020 | Listed for sale | $305,000 | MRED MLS |






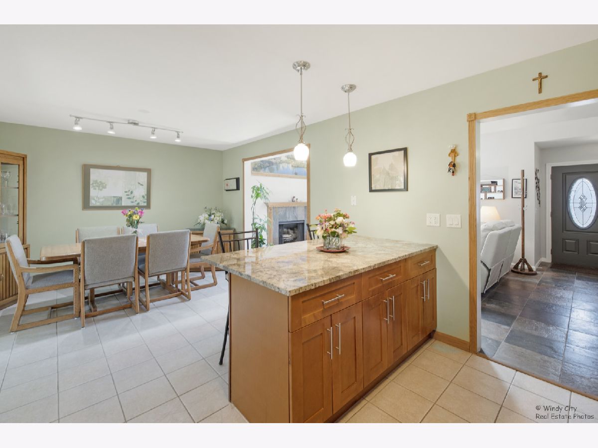
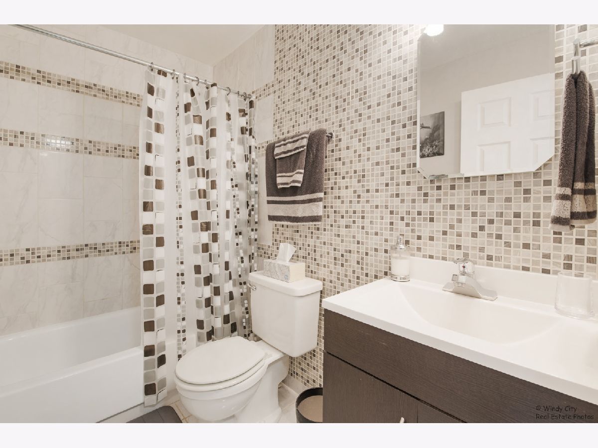
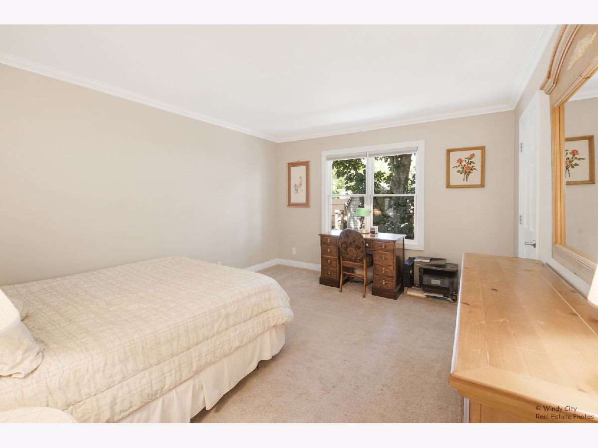

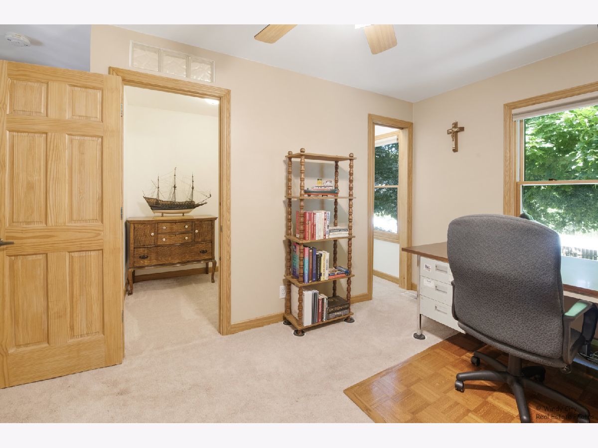
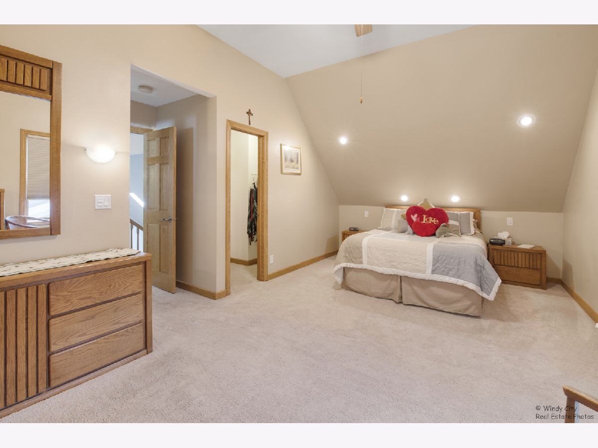

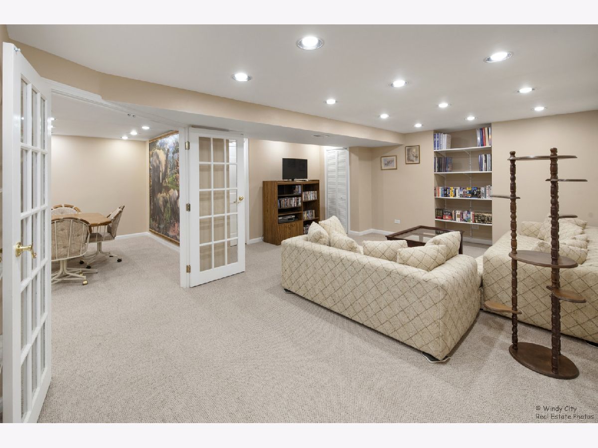

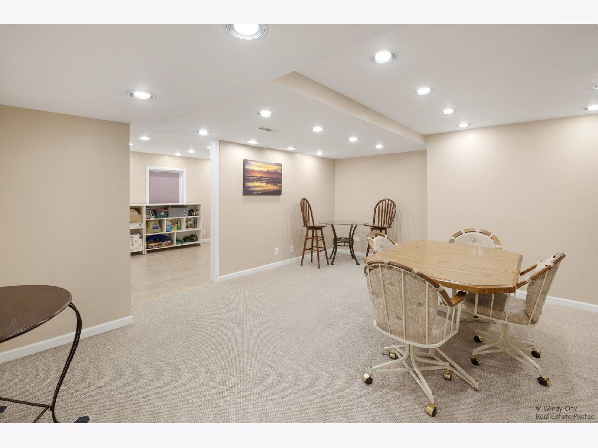
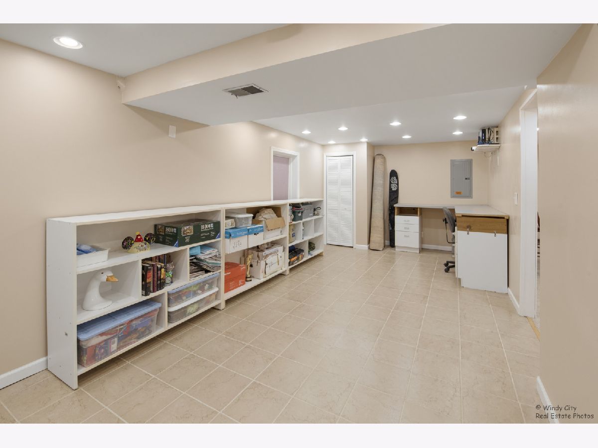
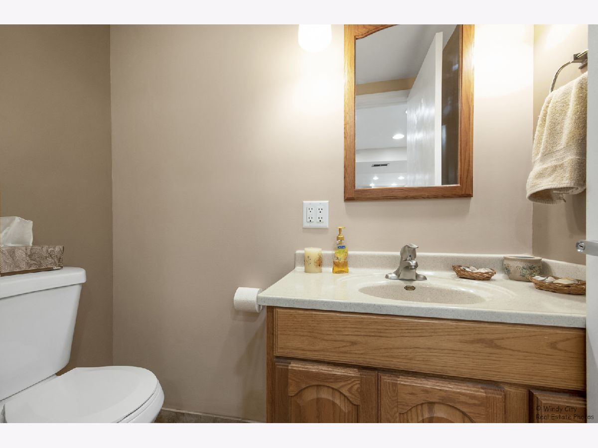
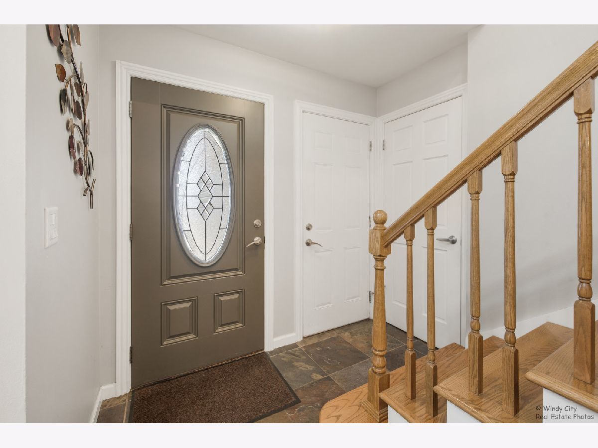
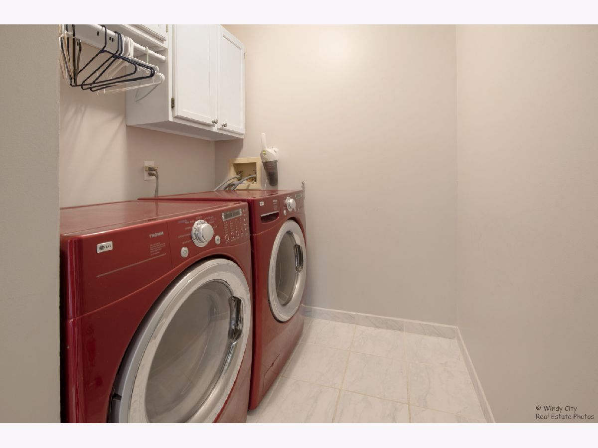

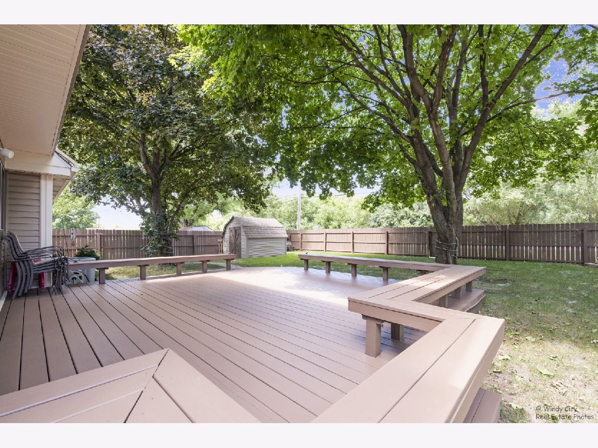
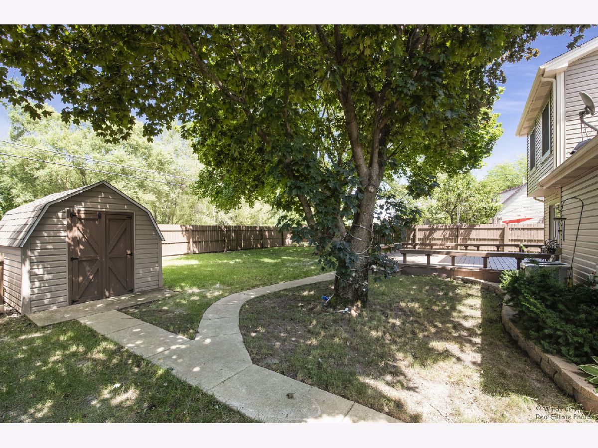
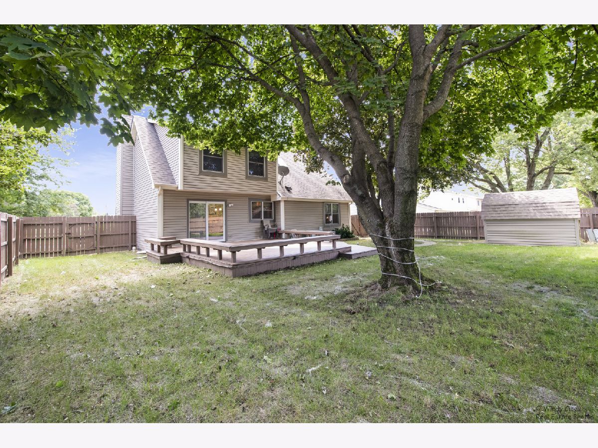
Room Specifics
Total Bedrooms: 4
Bedrooms Above Ground: 4
Bedrooms Below Ground: 0
Dimensions: —
Floor Type: Carpet
Dimensions: —
Floor Type: Carpet
Dimensions: —
Floor Type: Carpet
Full Bathrooms: 3
Bathroom Amenities: Whirlpool,Soaking Tub
Bathroom in Basement: 1
Rooms: Game Room,Workshop,Utility Room-Lower Level
Basement Description: Finished
Other Specifics
| 2 | |
| Concrete Perimeter | |
| Concrete | |
| Deck, Storms/Screens | |
| Fenced Yard,Forest Preserve Adjacent,Park Adjacent | |
| 8712 | |
| Pull Down Stair,Unfinished | |
| Full | |
| Vaulted/Cathedral Ceilings, Skylight(s), First Floor Bedroom, First Floor Laundry, First Floor Full Bath | |
| Range, Microwave, Dishwasher, Refrigerator, Disposal | |
| Not in DB | |
| Park | |
| — | |
| — | |
| Wood Burning |
Tax History
| Year | Property Taxes |
|---|---|
| 2013 | $6,500 |
| 2020 | $6,851 |
Contact Agent
Nearby Similar Homes
Nearby Sold Comparables
Contact Agent
Listing Provided By
iRealty Flat Fee Brokerage

