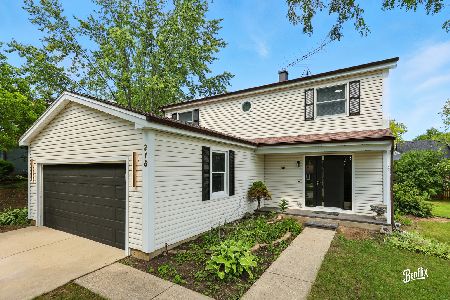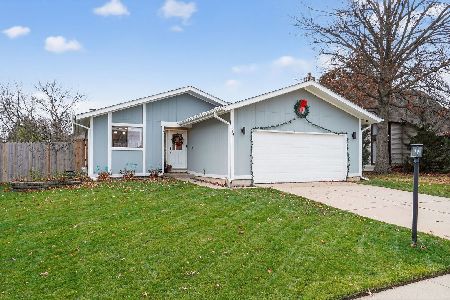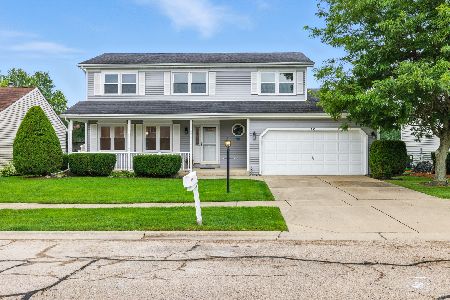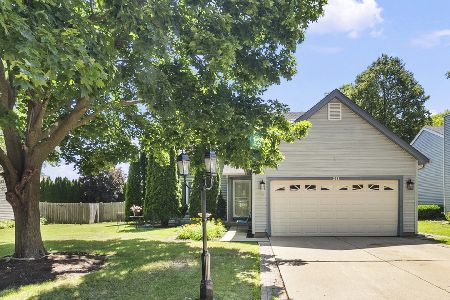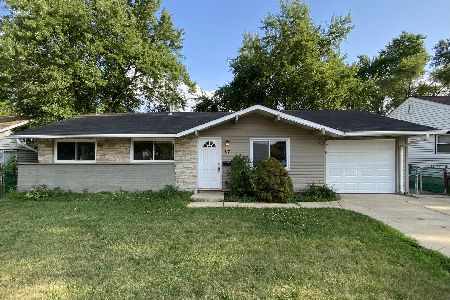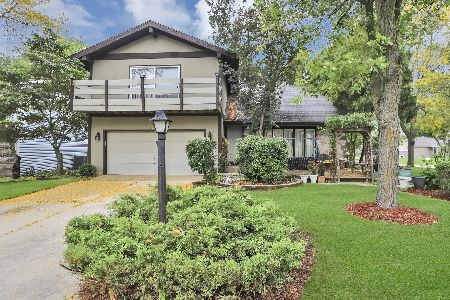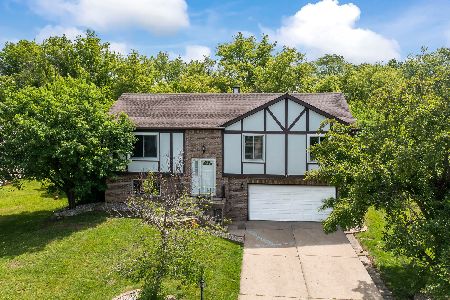504 Wellington Drive, Streamwood, Illinois 60107
$219,900
|
Sold
|
|
| Status: | Closed |
| Sqft: | 1,798 |
| Cost/Sqft: | $122 |
| Beds: | 3 |
| Baths: | 2 |
| Year Built: | 1976 |
| Property Taxes: | $6,578 |
| Days On Market: | 4029 |
| Lot Size: | 0,28 |
Description
Incredible Value for 1800 square feet of Living Space PLUS Full Basement! Soaring 2-Story Living Room Opens to Dining Room w/ Newer Wood Floors! Kitchen offers an Abundance of Cabinetry, Recessed & Under Cabinet Lighting, Breakfast Bar, & All Appliances! 2 Convenient 1st Floor Bedrooms with Generous Closets! Huge 2nd Floor Bedroom, Plus Vaulted Loft or Great Room! Large, Private Yard is Fully Fenced!
Property Specifics
| Single Family | |
| — | |
| — | |
| 1976 | |
| Full | |
| — | |
| No | |
| 0.28 |
| Cook | |
| Brookside | |
| 0 / Not Applicable | |
| None | |
| Public | |
| Public Sewer | |
| 08796778 | |
| 06144100140000 |
Nearby Schools
| NAME: | DISTRICT: | DISTANCE: | |
|---|---|---|---|
|
Grade School
Glenbrook Elementary School |
46 | — | |
|
Middle School
Canton Middle School |
46 | Not in DB | |
|
High School
Streamwood High School |
46 | Not in DB | |
Property History
| DATE: | EVENT: | PRICE: | SOURCE: |
|---|---|---|---|
| 18 Feb, 2015 | Sold | $219,900 | MRED MLS |
| 29 Dec, 2014 | Under contract | $219,900 | MRED MLS |
| 4 Dec, 2014 | Listed for sale | $219,900 | MRED MLS |
Room Specifics
Total Bedrooms: 3
Bedrooms Above Ground: 3
Bedrooms Below Ground: 0
Dimensions: —
Floor Type: Carpet
Dimensions: —
Floor Type: Carpet
Full Bathrooms: 2
Bathroom Amenities: —
Bathroom in Basement: 0
Rooms: Loft
Basement Description: Unfinished
Other Specifics
| 2 | |
| Concrete Perimeter | |
| Asphalt | |
| Deck, Porch, Storms/Screens | |
| Fenced Yard | |
| 12342 | |
| Unfinished | |
| Full | |
| Vaulted/Cathedral Ceilings, First Floor Bedroom, First Floor Full Bath | |
| Range, Microwave, Dishwasher, Refrigerator | |
| Not in DB | |
| — | |
| — | |
| — | |
| — |
Tax History
| Year | Property Taxes |
|---|---|
| 2015 | $6,578 |
Contact Agent
Nearby Similar Homes
Nearby Sold Comparables
Contact Agent
Listing Provided By
RE/MAX Suburban

