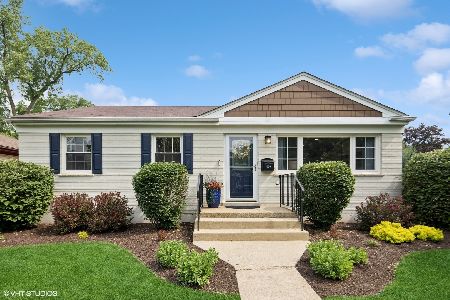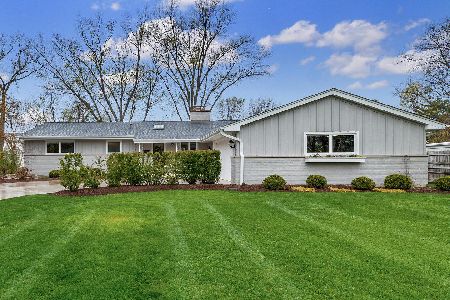500 Whittier Avenue, Glen Ellyn, Illinois 60137
$390,000
|
Sold
|
|
| Status: | Closed |
| Sqft: | 1,546 |
| Cost/Sqft: | $252 |
| Beds: | 3 |
| Baths: | 2 |
| Year Built: | 1961 |
| Property Taxes: | $10,570 |
| Days On Market: | 2442 |
| Lot Size: | 0,27 |
Description
Sought after Spacious Mid Century ranch w/over 3000 sq ft of finished living area, on a huge wooded lot & coveted street, minutes away from downtown Glen Ellyn. 1 loving family of 37 years has maintained this home. Features include, Lg kitchen & EA, w/maple 42" cabinets & maple built-in hutch, newer appliances, flowing to large LR, w/newly refinished hrdwd flrs, Lg bay window bringing in natural sunlight & georgous views of expansive back yard. All bdrms have hrdwd flrs, master bath remodeled 2017. Expansive multi room finished bsmt w/enless possibilities. Generac whole house generator, w/auto turn on w/power loss. Self tests once a week. Ldry Rm w/washer & dryer, mud sink. New roof 2009, all new windows entire home 2006 thru 2010, LG brick paver patio, 2 car attached garage. Whittier Ave is minutes from coveted Ben Franklin Grade School, Walnut park, Prairie Path, private golf course, & downtown Glen Ellyn. Opportunities include, downsize, starter home, expand huge lot! Heroes Home
Property Specifics
| Single Family | |
| — | |
| Ranch | |
| 1961 | |
| Full | |
| — | |
| No | |
| 0.27 |
| Du Page | |
| — | |
| 0 / Not Applicable | |
| None | |
| Lake Michigan | |
| Public Sewer | |
| 10377400 | |
| 0512308019 |
Nearby Schools
| NAME: | DISTRICT: | DISTANCE: | |
|---|---|---|---|
|
Grade School
Ben Franklin Elementary School |
41 | — | |
|
Middle School
Hadley Junior High School |
41 | Not in DB | |
|
High School
Glenbard West High School |
87 | Not in DB | |
Property History
| DATE: | EVENT: | PRICE: | SOURCE: |
|---|---|---|---|
| 5 Jul, 2019 | Sold | $390,000 | MRED MLS |
| 18 May, 2019 | Under contract | $389,900 | MRED MLS |
| 16 May, 2019 | Listed for sale | $389,900 | MRED MLS |
Room Specifics
Total Bedrooms: 3
Bedrooms Above Ground: 3
Bedrooms Below Ground: 0
Dimensions: —
Floor Type: Hardwood
Dimensions: —
Floor Type: Hardwood
Full Bathrooms: 2
Bathroom Amenities: Separate Shower
Bathroom in Basement: 0
Rooms: Eating Area,Game Room,Recreation Room
Basement Description: Finished
Other Specifics
| 2 | |
| Concrete Perimeter | |
| Asphalt | |
| Brick Paver Patio | |
| Wooded | |
| 70X170X70X170 | |
| Unfinished | |
| Full | |
| Hardwood Floors, First Floor Bedroom | |
| Range, Microwave, Dishwasher, Refrigerator, Washer, Dryer, Disposal, Cooktop | |
| Not in DB | |
| Sidewalks, Street Lights, Street Paved | |
| — | |
| — | |
| — |
Tax History
| Year | Property Taxes |
|---|---|
| 2019 | $10,570 |
Contact Agent
Nearby Similar Homes
Nearby Sold Comparables
Contact Agent
Listing Provided By
REMAX Excels











