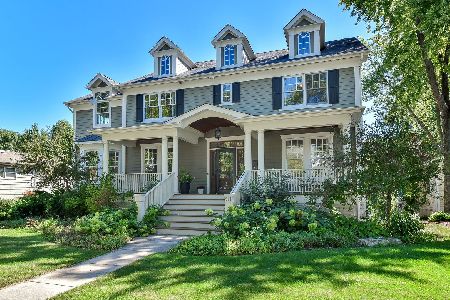510 Whittier Avenue, Glen Ellyn, Illinois 60137
$711,000
|
Sold
|
|
| Status: | Closed |
| Sqft: | 1,821 |
| Cost/Sqft: | $379 |
| Beds: | 3 |
| Baths: | 3 |
| Year Built: | 1970 |
| Property Taxes: | $10,839 |
| Days On Market: | 1738 |
| Lot Size: | 0,35 |
Description
Multiple offers received. One of the most thoughtful and flawless rehabs you've ever seen. Entire home was beautifully remodeled in 2014 including a stunning kitchen, baths and incredible finished basement. 3 bedroom, 2.5 bath. Additional renovations included cabinets, appliances, countertops, interior doors and trim, many new windows, skylights, light fixtures, furnace and much more. New roof and a/c in 2019. Clean lines, gorgeous white woodwork and doors, gleaming hardwood floors and today's paint colors. Open concept living includes a see-through fireplace, breakfast bar and lovely window seat overlooking lush back yard. Great deck off of dining area. A perfect place for entertaining. Maintenance-free Smart Siding on exterior of home. Meticulously maintained and situated on a gorgeous lot. This one will not disappoint!
Property Specifics
| Single Family | |
| — | |
| Ranch | |
| 1970 | |
| Full | |
| — | |
| No | |
| 0.35 |
| Du Page | |
| — | |
| 0 / Not Applicable | |
| None | |
| Lake Michigan | |
| Public Sewer | |
| 11059039 | |
| 0512308028 |
Nearby Schools
| NAME: | DISTRICT: | DISTANCE: | |
|---|---|---|---|
|
Grade School
Ben Franklin Elementary School |
41 | — | |
|
Middle School
Hadley Junior High School |
41 | Not in DB | |
|
High School
Glenbard West High School |
87 | Not in DB | |
Property History
| DATE: | EVENT: | PRICE: | SOURCE: |
|---|---|---|---|
| 29 Jun, 2021 | Sold | $711,000 | MRED MLS |
| 25 Apr, 2021 | Under contract | $690,000 | MRED MLS |
| 19 Apr, 2021 | Listed for sale | $690,000 | MRED MLS |
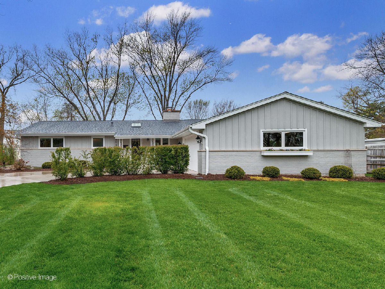
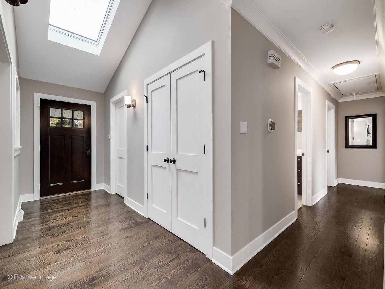
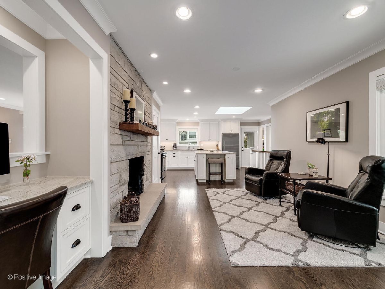
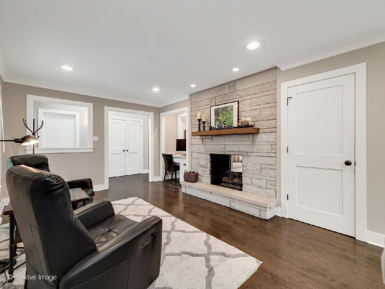
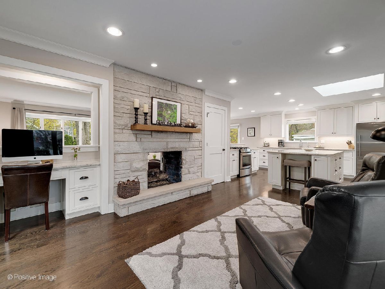
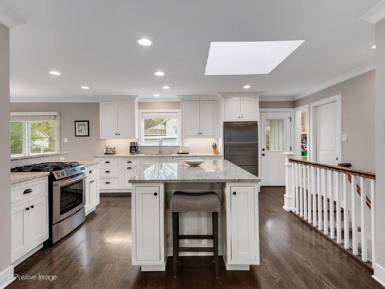
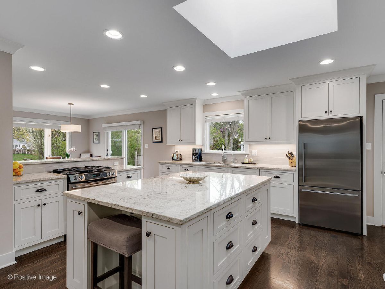
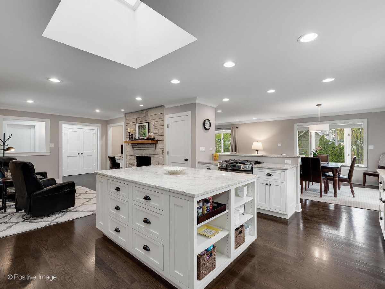
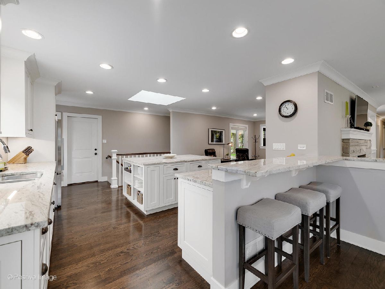
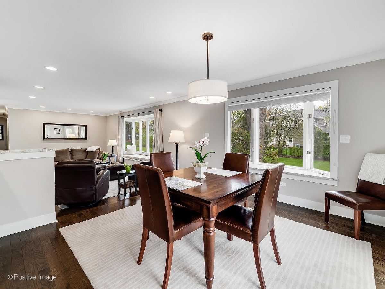
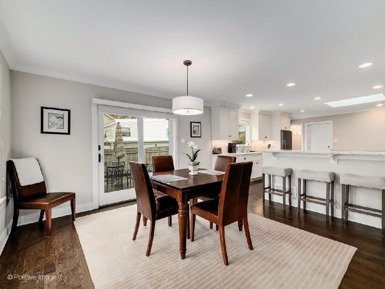
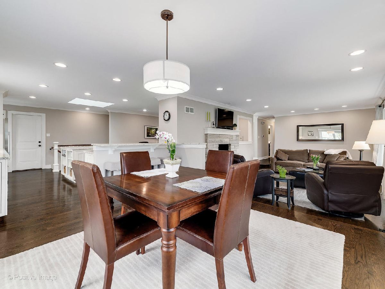
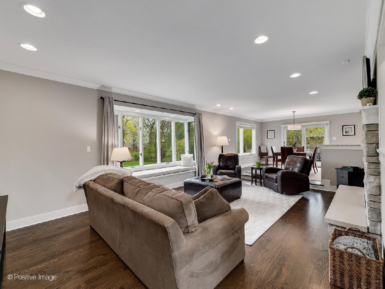
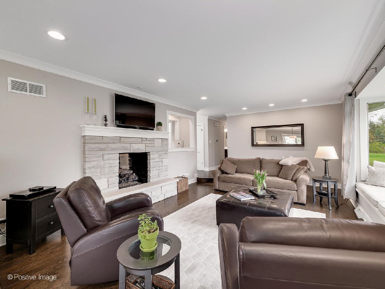
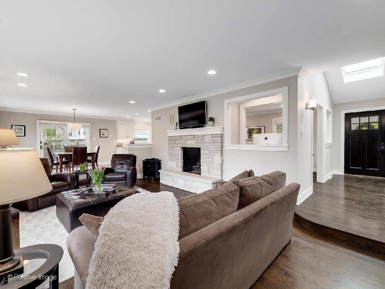
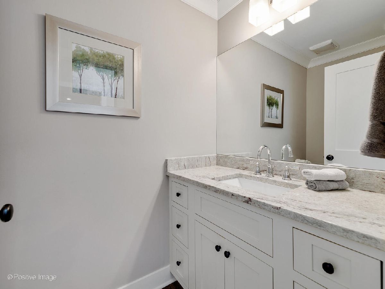
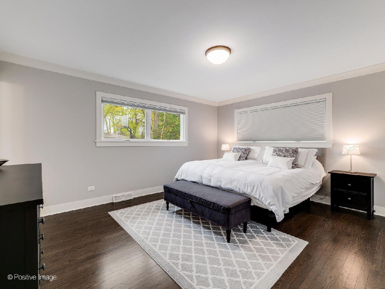
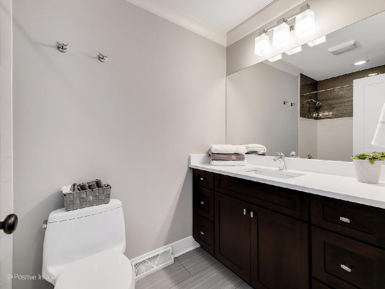
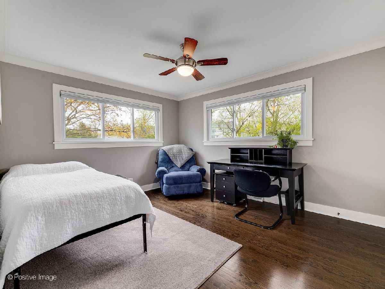
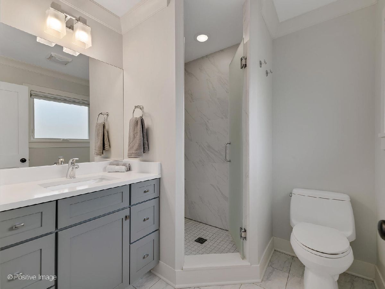
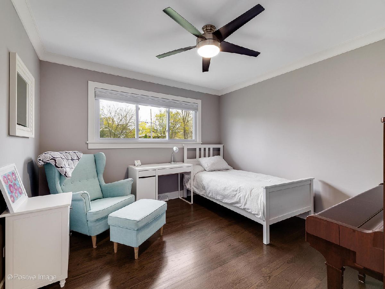
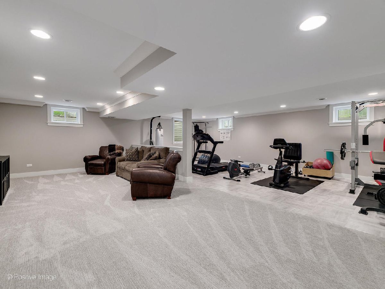
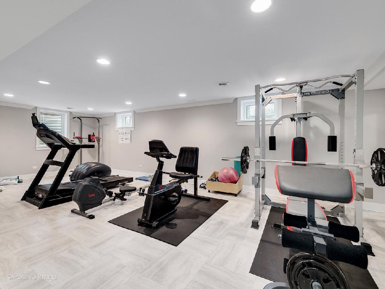
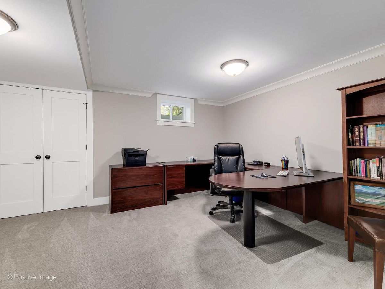
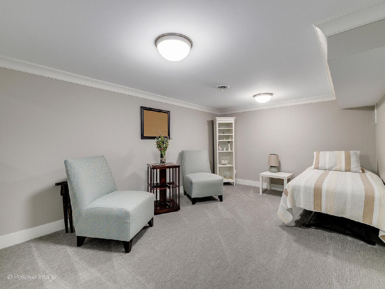
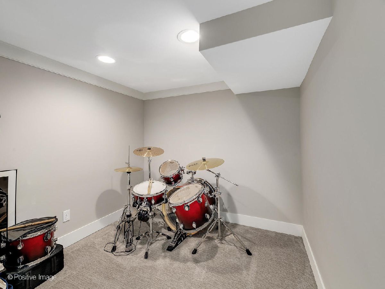
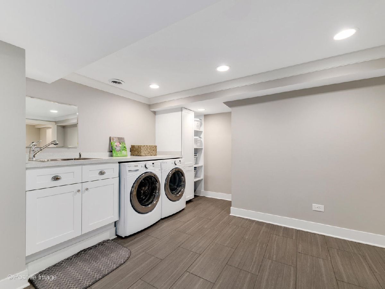
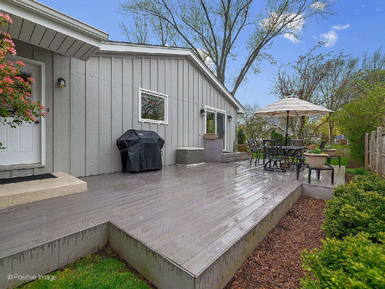
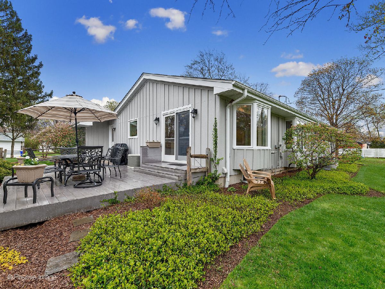
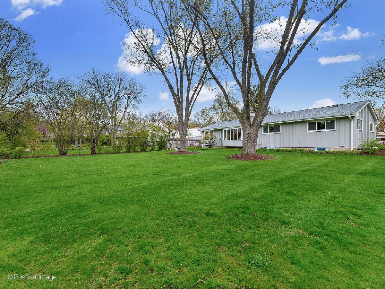
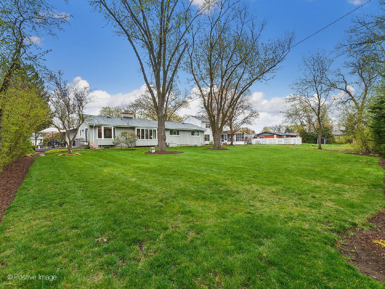
Room Specifics
Total Bedrooms: 3
Bedrooms Above Ground: 3
Bedrooms Below Ground: 0
Dimensions: —
Floor Type: Hardwood
Dimensions: —
Floor Type: Hardwood
Full Bathrooms: 3
Bathroom Amenities: Separate Shower
Bathroom in Basement: 0
Rooms: Bonus Room,Den,Office,Recreation Room,Exercise Room
Basement Description: Finished
Other Specifics
| 2 | |
| — | |
| — | |
| Deck | |
| — | |
| 88 X 169 | |
| — | |
| Full | |
| Vaulted/Cathedral Ceilings, Skylight(s), Hardwood Floors, First Floor Full Bath, Open Floorplan | |
| Range, Dishwasher, Refrigerator, Washer, Dryer, Disposal, Stainless Steel Appliance(s), Water Purifier Owned | |
| Not in DB | |
| — | |
| — | |
| — | |
| Double Sided, Gas Log |
Tax History
| Year | Property Taxes |
|---|---|
| 2021 | $10,839 |
Contact Agent
Nearby Similar Homes
Nearby Sold Comparables
Contact Agent
Listing Provided By
Berkshire Hathaway HomeServices Chicago








