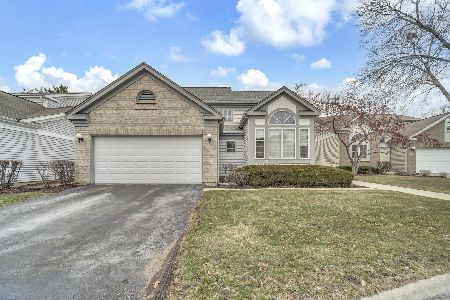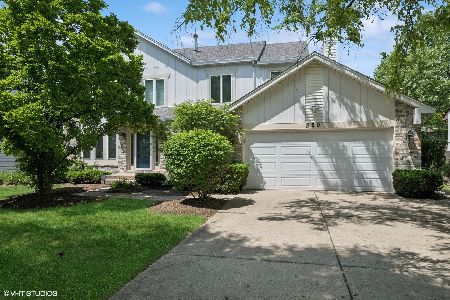500 Windover Circle, Buffalo Grove, Illinois 60089
$350,000
|
Sold
|
|
| Status: | Closed |
| Sqft: | 1,950 |
| Cost/Sqft: | $179 |
| Beds: | 2 |
| Baths: | 2 |
| Year Built: | 1985 |
| Property Taxes: | $8,782 |
| Days On Market: | 1724 |
| Lot Size: | 0,14 |
Description
WOW! LOCATED IN WELLINGTON HILLS! SPECIAL FEATURES, UPDATES/UPGRADES: STAINLESS STEEL APPLIANCES! GRAINTE COUNTERS! 42" MAPLE CABINETS! STEAM OVEN! COVECTION MICROWAVE! DRAMATIC 2 STORY LIVINGROOM! CATHEDRAL CEILING IN DEN! HUGE MASTER SUITE HAS WOOD BURNING FIREPLACE, VAULTED CEILING, SEPARATE DRESSING AREA WITH VANITY & SINK, WALK-IN CLOSET! FINISHED LOWER LEVEL WITH FAMILYROOM, OFFICE AND LARGE BEDROOM! PLUMBING IN LOWER LEVEL FOR POTENTIAL BATHROOM! SUMP WITH BATTERY BACK UP! 30 YR ARCH SHINGLES! UPGRADED WINDOWS! 95% CARRIER FURNACE! DECK OVER LOOKS BIKE PATH AND PARK! WALK TO 52 ACRE WILLOW STREAM PARK, POOL, WATER SLIDES, DISC GOLF, OUTDOOR CONCERTS & MOVIES, PATHS CONNECT TO FOREST PRESERVE...A MUST SEE! TOO MUCH TO LIST!
Property Specifics
| Single Family | |
| — | |
| Contemporary | |
| 1985 | |
| Full | |
| — | |
| No | |
| 0.14 |
| Lake | |
| Wellington Hills | |
| — / Not Applicable | |
| None | |
| Lake Michigan,Public | |
| Public Sewer | |
| 11108139 | |
| 15322100160000 |
Nearby Schools
| NAME: | DISTRICT: | DISTANCE: | |
|---|---|---|---|
|
Grade School
Ivy Hall Elementary School |
96 | — | |
|
Middle School
Twin Groves Middle School |
96 | Not in DB | |
|
High School
Adlai E Stevenson High School |
125 | Not in DB | |
Property History
| DATE: | EVENT: | PRICE: | SOURCE: |
|---|---|---|---|
| 30 Jul, 2021 | Sold | $350,000 | MRED MLS |
| 12 Jun, 2021 | Under contract | $350,000 | MRED MLS |
| 11 Jun, 2021 | Listed for sale | $350,000 | MRED MLS |

































Room Specifics
Total Bedrooms: 3
Bedrooms Above Ground: 2
Bedrooms Below Ground: 1
Dimensions: —
Floor Type: Carpet
Dimensions: —
Floor Type: Carpet
Full Bathrooms: 2
Bathroom Amenities: —
Bathroom in Basement: 0
Rooms: Eating Area,Den,Office,Storage
Basement Description: Finished
Other Specifics
| 2 | |
| — | |
| Concrete | |
| Deck | |
| Corner Lot,Landscaped,Park Adjacent | |
| 60 X 100 | |
| — | |
| Full | |
| Vaulted/Cathedral Ceilings, First Floor Laundry, Walk-In Closet(s), Granite Counters | |
| Range, Microwave, Dishwasher, Refrigerator, Washer, Dryer, Disposal, Stainless Steel Appliance(s) | |
| Not in DB | |
| Park, Curbs, Sidewalks, Street Lights, Street Paved | |
| — | |
| — | |
| Wood Burning |
Tax History
| Year | Property Taxes |
|---|---|
| 2021 | $8,782 |
Contact Agent
Nearby Similar Homes
Nearby Sold Comparables
Contact Agent
Listing Provided By
RE/MAX Suburban






