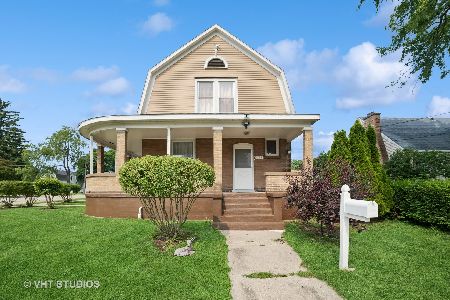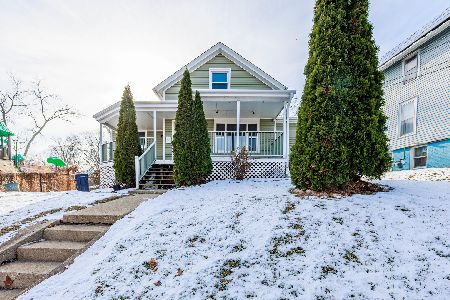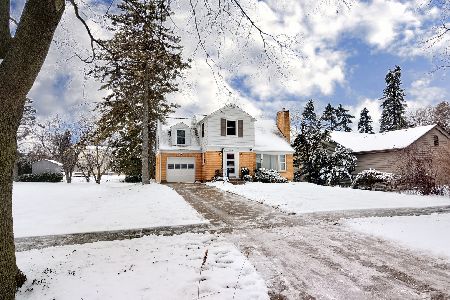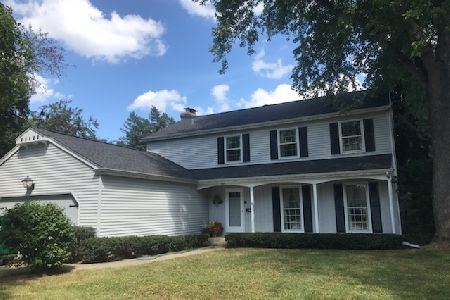500 Worth Avenue, Elgin, Illinois 60123
$220,000
|
Sold
|
|
| Status: | Closed |
| Sqft: | 1,587 |
| Cost/Sqft: | $151 |
| Beds: | 3 |
| Baths: | 2 |
| Year Built: | 1953 |
| Property Taxes: | $6,570 |
| Days On Market: | 2104 |
| Lot Size: | 0,00 |
Description
Wonderful Cape Cod style home sits on two city lots and a beautiful tree lined street near Wing Park. Hardwood floors grace the first floor of this charming and stylish home! Sunny living room has full wall brick fireplace that flows into the dining room and Chef's kitchen for that sought after open feel. The Kitchen has quality cabinets with many high end features including a fantasy pantry, solid surface counters, breakfast bar, all appliances, full wall of windows to overlook yard and beautiful contemporary lighting touches! The dining room is open to the sun room that provides direct access to the huge party deck and yard. A powder room rounds out this level. Upstairs are three large bedrooms - each with ample closet space and brand new carpet! A full bath services this level. Additional highlights include a partially finished basement with exterior access that features a recreation room, utility/laundry room and workshop. The attached deep 1.5 car garage and shed- will provide the storage you need! This home is ready for quick close! Great location is convenient to I90, Randall Rd, Metra, Rt 20, Parks and schools and only 30 minutes to O'Hare airport and 60 minutes to downtown Chicago.
Property Specifics
| Single Family | |
| — | |
| Cape Cod | |
| 1953 | |
| Full | |
| — | |
| No | |
| — |
| Kane | |
| Green Acres | |
| 0 / Not Applicable | |
| None | |
| Public | |
| Public Sewer | |
| 10694930 | |
| 0610481010 |
Nearby Schools
| NAME: | DISTRICT: | DISTANCE: | |
|---|---|---|---|
|
Grade School
Highland Elementary School |
46 | — | |
|
Middle School
Kimball Middle School |
46 | Not in DB | |
|
High School
Larkin High School |
46 | Not in DB | |
Property History
| DATE: | EVENT: | PRICE: | SOURCE: |
|---|---|---|---|
| 17 Jul, 2020 | Sold | $220,000 | MRED MLS |
| 4 Jun, 2020 | Under contract | $239,900 | MRED MLS |
| — | Last price change | $249,900 | MRED MLS |
| 21 Apr, 2020 | Listed for sale | $249,900 | MRED MLS |
| 22 Feb, 2021 | Sold | $241,000 | MRED MLS |
| 4 Jan, 2021 | Under contract | $239,900 | MRED MLS |
| 1 Jan, 2021 | Listed for sale | $239,900 | MRED MLS |
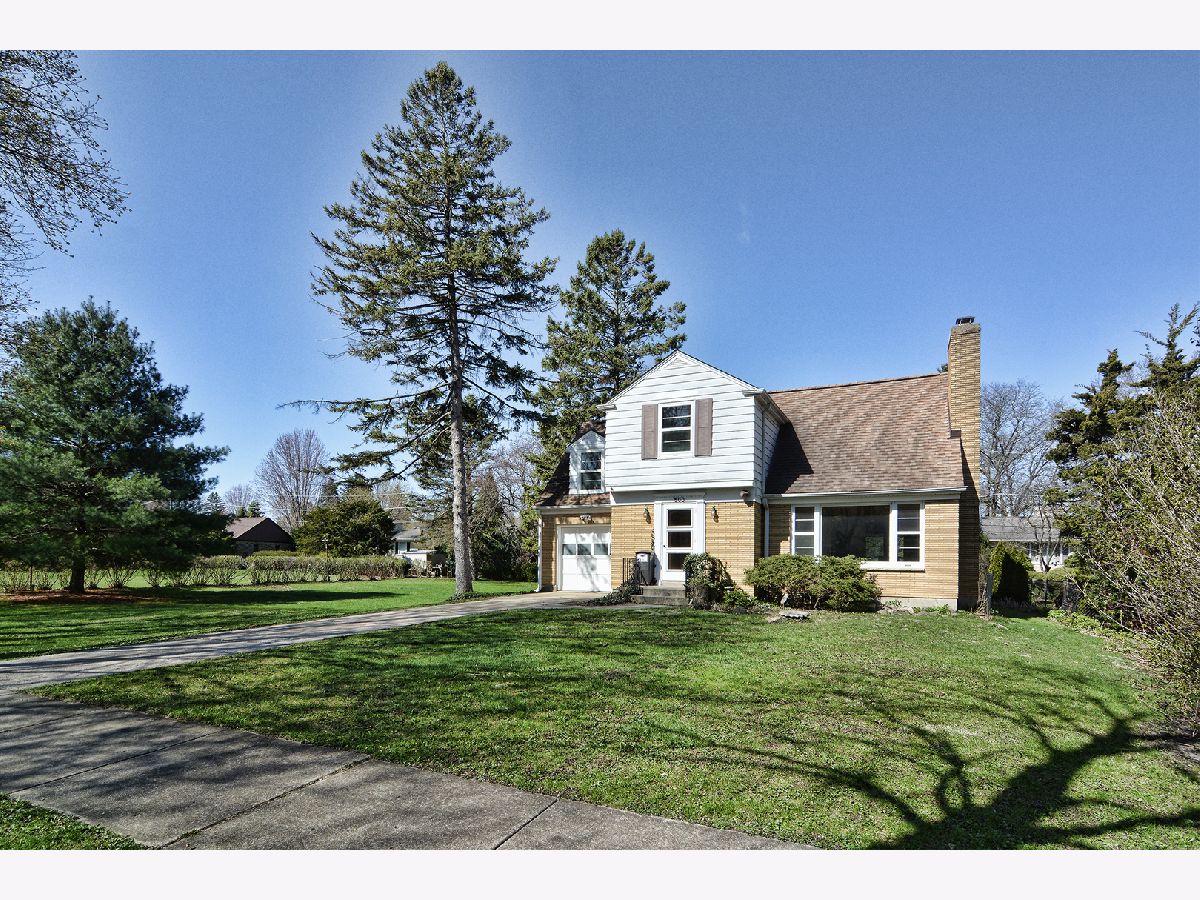
Room Specifics
Total Bedrooms: 3
Bedrooms Above Ground: 3
Bedrooms Below Ground: 0
Dimensions: —
Floor Type: Carpet
Dimensions: —
Floor Type: Carpet
Full Bathrooms: 2
Bathroom Amenities: —
Bathroom in Basement: 0
Rooms: Workshop,Foyer,Sun Room
Basement Description: Partially Finished,Exterior Access
Other Specifics
| 1.5 | |
| Concrete Perimeter | |
| Concrete | |
| Deck, Storms/Screens | |
| — | |
| 132X120 | |
| Dormer | |
| None | |
| Hardwood Floors, Heated Floors | |
| Microwave, Dishwasher, Refrigerator, Washer, Dryer, Cooktop, Built-In Oven | |
| Not in DB | |
| Park, Tennis Court(s), Curbs, Sidewalks, Street Lights, Street Paved | |
| — | |
| — | |
| Wood Burning |
Tax History
| Year | Property Taxes |
|---|---|
| 2020 | $6,570 |
| 2021 | $6,652 |
Contact Agent
Nearby Similar Homes
Contact Agent
Listing Provided By
Premier Living Properties

