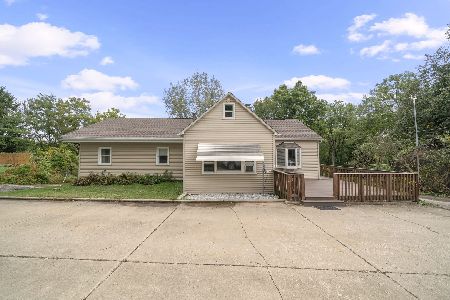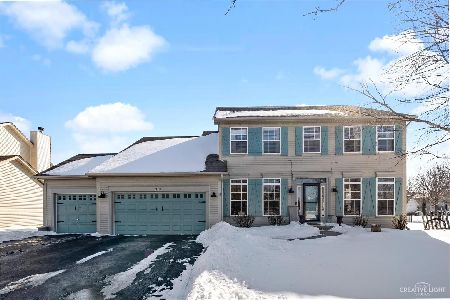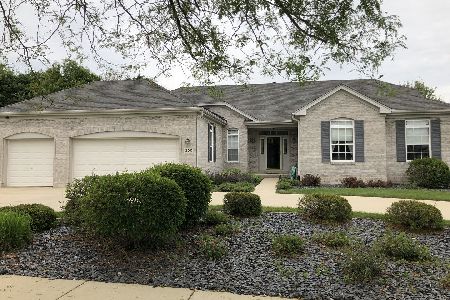500 York Drive, Oswego, Illinois 60543
$315,000
|
Sold
|
|
| Status: | Closed |
| Sqft: | 3,285 |
| Cost/Sqft: | $97 |
| Beds: | 4 |
| Baths: | 3 |
| Year Built: | 2005 |
| Property Taxes: | $9,430 |
| Days On Market: | 3422 |
| Lot Size: | 0,32 |
Description
ON GOLDEN POND! VACATION AT HOME W/VIEWS OF POND OUT YOUR BACK DOOR! NEARLY 3300 SQ. FT! UPGRADES INCL: FULL BRICK FRONT, GLASS FRENCH DOOR DEN ENTRY, NEW FIBERGLASS FRONT DOOR, MAPLE WOOD FLOORS FOYER & KITCHEN, GRANITE KITCHEN W/MAPLE CABINETS, HUGE CENTER ISLAND & STAINLESS APPL'S, CUSTOM LIGHTING & CEILING FANS, CERAMIC BATHS, NEWER PLUSH CARPET THRUOUT. 9 & 10 FT. CEILINGS, GAS START FIREPLACE IN FAMILY RM! LUXURY MASTER BATH & MORE. ALL OF THIS PLUS 3CAR GAR, SPRINKLER SYS, ELEVATED TREX DECK & FULL LOOKOUT BSMT WITH ROUGH IN FOR BATH! GREAT LANDSCAPING - PRIVATE!
Property Specifics
| Single Family | |
| — | |
| — | |
| 2005 | |
| Full,English | |
| STATEN | |
| Yes | |
| 0.32 |
| Kendall | |
| Park Place | |
| 180 / Annual | |
| Insurance,Other | |
| Public | |
| Public Sewer, Sewer-Storm | |
| 09341533 | |
| 0308354001 |
Nearby Schools
| NAME: | DISTRICT: | DISTANCE: | |
|---|---|---|---|
|
Grade School
Fox Chase Elementary School |
308 | — | |
|
Middle School
Thompson Junior High School |
308 | Not in DB | |
|
High School
Oswego High School |
308 | Not in DB | |
Property History
| DATE: | EVENT: | PRICE: | SOURCE: |
|---|---|---|---|
| 18 Nov, 2016 | Sold | $315,000 | MRED MLS |
| 30 Sep, 2016 | Under contract | $319,900 | MRED MLS |
| 13 Sep, 2016 | Listed for sale | $319,900 | MRED MLS |
Room Specifics
Total Bedrooms: 4
Bedrooms Above Ground: 4
Bedrooms Below Ground: 0
Dimensions: —
Floor Type: Carpet
Dimensions: —
Floor Type: Carpet
Dimensions: —
Floor Type: Carpet
Full Bathrooms: 3
Bathroom Amenities: Separate Shower,Double Sink,Soaking Tub
Bathroom in Basement: 0
Rooms: Den
Basement Description: Unfinished,Bathroom Rough-In
Other Specifics
| 3 | |
| Concrete Perimeter | |
| Asphalt | |
| Patio | |
| Corner Lot,Pond(s),Water View,Rear of Lot | |
| 99X59X63X103X130 | |
| Unfinished | |
| Full | |
| Hardwood Floors, First Floor Laundry | |
| Range, Microwave, Dishwasher, Refrigerator, Washer, Dryer, Disposal, Stainless Steel Appliance(s) | |
| Not in DB | |
| Sidewalks, Street Lights, Street Paved | |
| — | |
| — | |
| Wood Burning, Gas Starter |
Tax History
| Year | Property Taxes |
|---|---|
| 2016 | $9,430 |
Contact Agent
Nearby Similar Homes
Nearby Sold Comparables
Contact Agent
Listing Provided By
RE/MAX of Naperville












