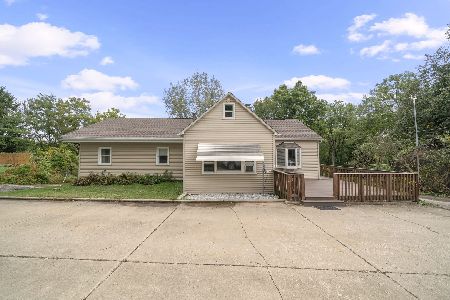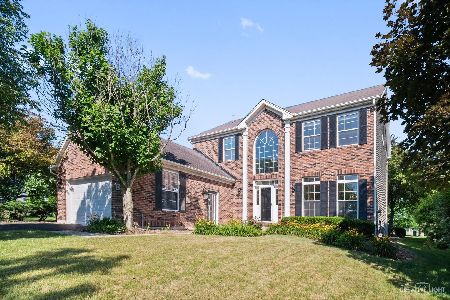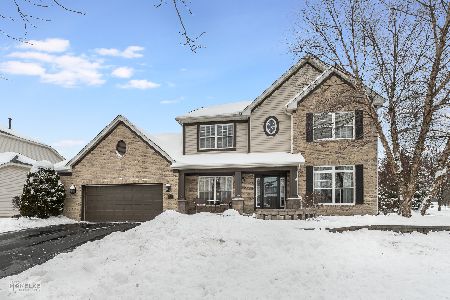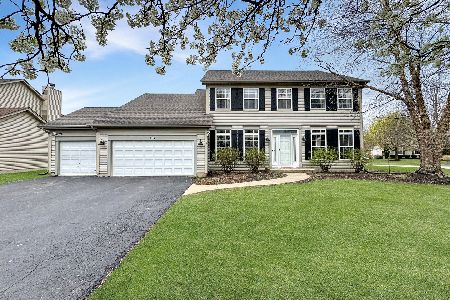503 York Drive, Oswego, Illinois 60543
$230,000
|
Sold
|
|
| Status: | Closed |
| Sqft: | 2,700 |
| Cost/Sqft: | $89 |
| Beds: | 4 |
| Baths: | 3 |
| Year Built: | 2002 |
| Property Taxes: | $6,755 |
| Days On Market: | 5695 |
| Lot Size: | 0,00 |
Description
Very nice neat/clean -4BR - 2.1 Bth home. Backs to subdivision parks and trails. Lg kitchen area w/bayed eating area - transom windows - h/wood floors - 6P doors - split entry oak stairs - vaultd master & W/I closet - lg bedrooms. Full bmt plumbed for bth. Pro landscape - paver patio. New carpet & fresh paint on order.
Property Specifics
| Single Family | |
| — | |
| Traditional | |
| 2002 | |
| Full | |
| EMPIRE | |
| No | |
| 0 |
| Kendall | |
| Park Place | |
| 180 / Annual | |
| None | |
| Public | |
| Public Sewer | |
| 07565403 | |
| 0308353003 |
Nearby Schools
| NAME: | DISTRICT: | DISTANCE: | |
|---|---|---|---|
|
Grade School
Fox Chase Elementary School |
308 | — | |
|
Middle School
Thompson Junior High School |
308 | Not in DB | |
|
High School
Oswego High School |
308 | Not in DB | |
Property History
| DATE: | EVENT: | PRICE: | SOURCE: |
|---|---|---|---|
| 2 Sep, 2010 | Sold | $230,000 | MRED MLS |
| 13 Aug, 2010 | Under contract | $239,900 | MRED MLS |
| — | Last price change | $249,900 | MRED MLS |
| 25 Jun, 2010 | Listed for sale | $249,900 | MRED MLS |
Room Specifics
Total Bedrooms: 4
Bedrooms Above Ground: 4
Bedrooms Below Ground: 0
Dimensions: —
Floor Type: Carpet
Dimensions: —
Floor Type: Carpet
Dimensions: —
Floor Type: Carpet
Full Bathrooms: 3
Bathroom Amenities: Separate Shower,Double Sink
Bathroom in Basement: 0
Rooms: Den,Gallery,Utility Room-1st Floor
Basement Description: Unfinished
Other Specifics
| 2 | |
| Concrete Perimeter | |
| Asphalt | |
| Patio, Porch Screened | |
| Landscaped,Park Adjacent | |
| 70 X 129 | |
| Full,Unfinished | |
| Full | |
| Vaulted/Cathedral Ceilings | |
| Dishwasher, Disposal | |
| Not in DB | |
| Sidewalks, Street Lights, Street Paved | |
| — | |
| — | |
| Wood Burning, Gas Starter |
Tax History
| Year | Property Taxes |
|---|---|
| 2010 | $6,755 |
Contact Agent
Nearby Similar Homes
Nearby Sold Comparables
Contact Agent
Listing Provided By
Coldwell Banker Residential













