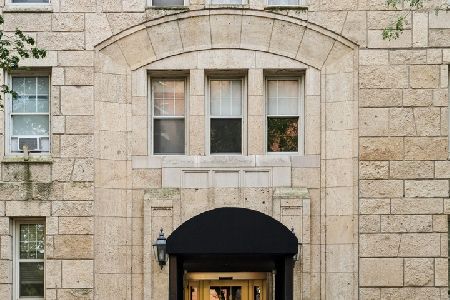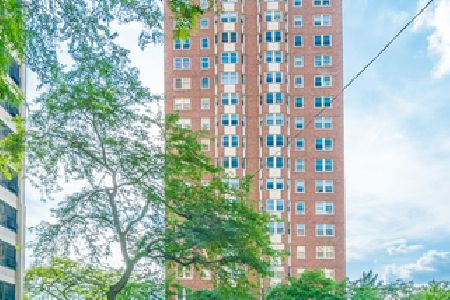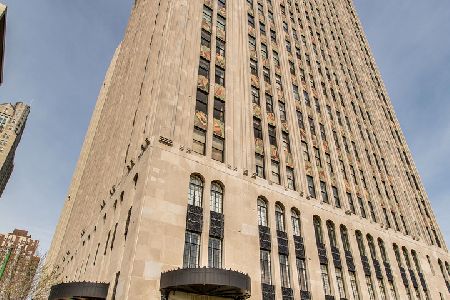5000 East End Avenue, Kenwood, Chicago, Illinois 60615
$115,000
|
Sold
|
|
| Status: | Closed |
| Sqft: | 1,400 |
| Cost/Sqft: | $89 |
| Beds: | 1 |
| Baths: | 1 |
| Year Built: | 1928 |
| Property Taxes: | $1,028 |
| Days On Market: | 2802 |
| Lot Size: | 0,00 |
Description
Huge, bright, 1 bed/1 bath. Very large living and dining rooms. New closet interiors. Bathroom w/window. New kitchen appliances w/new fire windows and washer/dryer. All new electric wiring. Restored hardwood floors throughout. Only 2 units per floor. Full service bldg w/24 hr doormen, new super high speed internet included in assessments, beautifully landscaped backyard w/gas grill for residents use. Exercise room. Large storage locker included. All Life Safety completed. All new risers and elevators. New handicaped entrance w/elevator. Parking lot owned by building. Parking space guaranteed. Monthly rent for parking $165. 1 block from #6,#28 bus to downtown and #172 bus to U of C campus.
Property Specifics
| Condos/Townhomes | |
| 27 | |
| — | |
| 1928 | |
| None | |
| — | |
| No | |
| — |
| Cook | |
| Indian Village | |
| 1258 / Monthly | |
| Heat,Water,Gas,Insurance,Security,Doorman,TV/Cable,Exercise Facilities,Exterior Maintenance,Lawn Care,Scavenger,Snow Removal,Other | |
| Public | |
| Public Sewer | |
| 10001097 | |
| 20121020081038 |
Property History
| DATE: | EVENT: | PRICE: | SOURCE: |
|---|---|---|---|
| 10 Dec, 2008 | Sold | $9,500 | MRED MLS |
| 20 Oct, 2008 | Under contract | $9,500 | MRED MLS |
| — | Last price change | $19,000 | MRED MLS |
| 13 Feb, 2007 | Listed for sale | $52,000 | MRED MLS |
| 22 Oct, 2015 | Sold | $116,500 | MRED MLS |
| 25 Aug, 2015 | Under contract | $119,000 | MRED MLS |
| — | Last price change | $125,000 | MRED MLS |
| 20 Apr, 2015 | Listed for sale | $125,000 | MRED MLS |
| 5 Sep, 2018 | Sold | $115,000 | MRED MLS |
| 1 Aug, 2018 | Under contract | $125,000 | MRED MLS |
| 25 Jun, 2018 | Listed for sale | $125,000 | MRED MLS |
Room Specifics
Total Bedrooms: 1
Bedrooms Above Ground: 1
Bedrooms Below Ground: 0
Dimensions: —
Floor Type: —
Dimensions: —
Floor Type: —
Full Bathrooms: 1
Bathroom Amenities: —
Bathroom in Basement: 0
Rooms: Foyer
Basement Description: None
Other Specifics
| — | |
| — | |
| Concrete | |
| Door Monitored By TV, Cable Access | |
| Common Grounds,Fenced Yard,Landscaped,Water View | |
| CONDO | |
| — | |
| Full | |
| Hardwood Floors, Laundry Hook-Up in Unit, Storage | |
| Range, Microwave, Dishwasher, Refrigerator, Washer, Dryer | |
| Not in DB | |
| — | |
| — | |
| Bike Room/Bike Trails, Door Person, Coin Laundry, Elevator(s), Exercise Room, Storage, On Site Manager/Engineer, Receiving Room, Service Elevator(s) | |
| Decorative |
Tax History
| Year | Property Taxes |
|---|---|
| 2015 | $1,488 |
| 2018 | $1,028 |
Contact Agent
Nearby Similar Homes
Nearby Sold Comparables
Contact Agent
Listing Provided By
Coldwell Banker Residential










