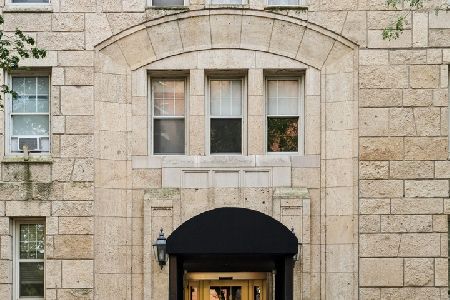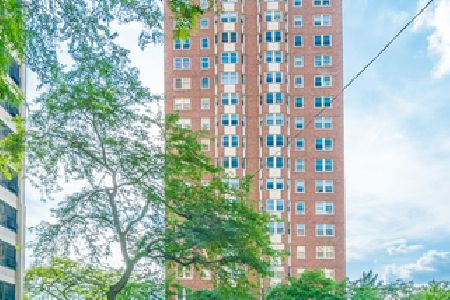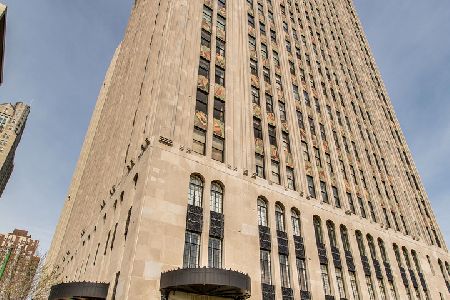5000 East End Avenue, Kenwood, Chicago, Illinois 60615
$265,000
|
Sold
|
|
| Status: | Closed |
| Sqft: | 2,200 |
| Cost/Sqft: | $134 |
| Beds: | 3 |
| Baths: | 3 |
| Year Built: | 1928 |
| Property Taxes: | $2,813 |
| Days On Market: | 2540 |
| Lot Size: | 0,00 |
Description
Live in 2200 sq.ft of vintage charm in historic Kenwood. Old world beauty with 10.5' ft. high ceilings, 3 bdr + den, original crown moldings and sweeping NE views of Lake Michigan and Chicago's skyline. Freshly painted throughout, a formal dining room, remodeled kitchen with SS appliances, refinished hardwood floors, new light fixtures and cedar closets are move-in ready. Building offers 24 hr. doorman, Concierge, on-site management, workout room and beautiful outdoor gardens. Steps from the beach and acres of park space with gated parking available for $165 p/mos. HOA includes heat, gas, water, scavenger, snow removal and common insurance.
Property Specifics
| Condos/Townhomes | |
| 26 | |
| — | |
| 1928 | |
| None | |
| — | |
| No | |
| — |
| Cook | |
| — | |
| 1915 / Monthly | |
| Heat,Water,Gas,Insurance,Doorman,TV/Cable,Exercise Facilities,Exterior Maintenance,Lawn Care,Scavenger,Snow Removal | |
| Public | |
| Public Sewer | |
| 10307987 | |
| 20121020081027 |
Nearby Schools
| NAME: | DISTRICT: | DISTANCE: | |
|---|---|---|---|
|
Grade School
Shoesmith Elementary School |
299 | — | |
|
Middle School
Ray Elementary School |
299 | Not in DB | |
|
High School
Kenwood Academy High School |
299 | Not in DB | |
Property History
| DATE: | EVENT: | PRICE: | SOURCE: |
|---|---|---|---|
| 11 Jan, 2016 | Sold | $87,500 | MRED MLS |
| 2 Dec, 2015 | Under contract | $139,000 | MRED MLS |
| 30 Sep, 2015 | Listed for sale | $139,000 | MRED MLS |
| 30 Apr, 2019 | Sold | $265,000 | MRED MLS |
| 22 Mar, 2019 | Under contract | $295,000 | MRED MLS |
| 14 Mar, 2019 | Listed for sale | $295,000 | MRED MLS |
| 4 Aug, 2025 | Sold | $347,500 | MRED MLS |
| 3 Apr, 2025 | Under contract | $349,500 | MRED MLS |
| 22 Feb, 2025 | Listed for sale | $349,500 | MRED MLS |
Room Specifics
Total Bedrooms: 3
Bedrooms Above Ground: 3
Bedrooms Below Ground: 0
Dimensions: —
Floor Type: Hardwood
Dimensions: —
Floor Type: Other
Full Bathrooms: 3
Bathroom Amenities: Soaking Tub
Bathroom in Basement: 0
Rooms: Foyer,Breakfast Room
Basement Description: None
Other Specifics
| — | |
| — | |
| — | |
| End Unit | |
| Landscaped | |
| COMMON | |
| — | |
| Full | |
| Hardwood Floors, Laundry Hook-Up in Unit, Storage | |
| Range, Refrigerator | |
| Not in DB | |
| — | |
| — | |
| Bike Room/Bike Trails, Door Person, Coin Laundry, Elevator(s), Exercise Room, Storage, On Site Manager/Engineer, Receiving Room, Service Elevator(s) | |
| — |
Tax History
| Year | Property Taxes |
|---|---|
| 2016 | $1,622 |
| 2019 | $2,813 |
| 2025 | $6,918 |
Contact Agent
Nearby Similar Homes
Nearby Sold Comparables
Contact Agent
Listing Provided By
RE/MAX Premier










