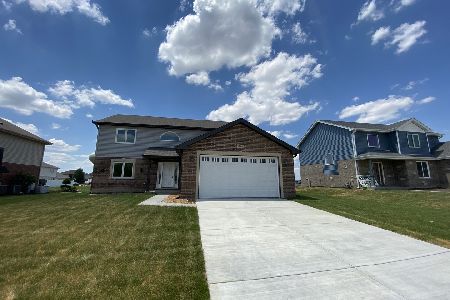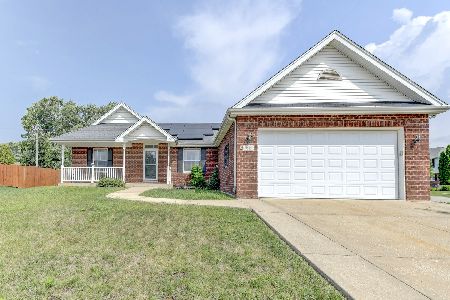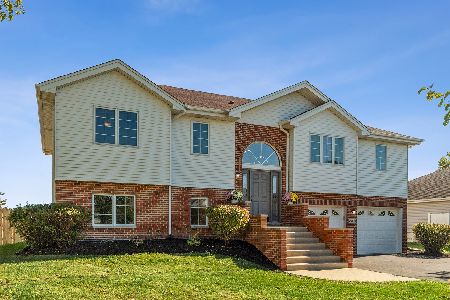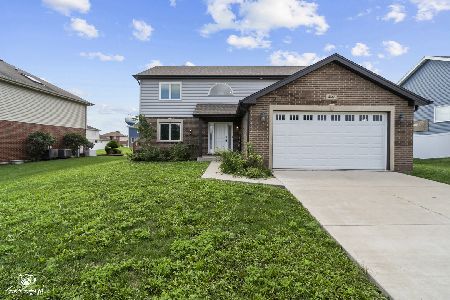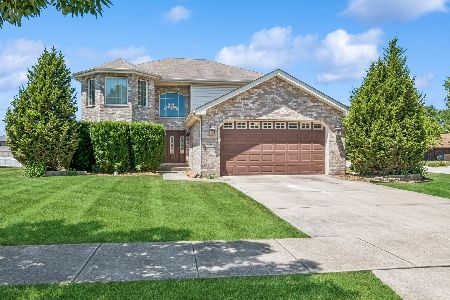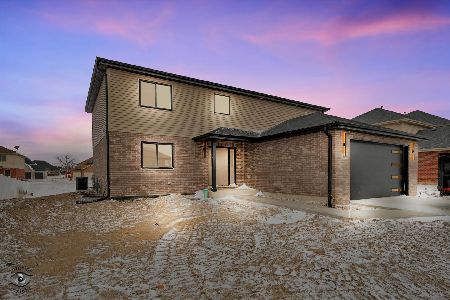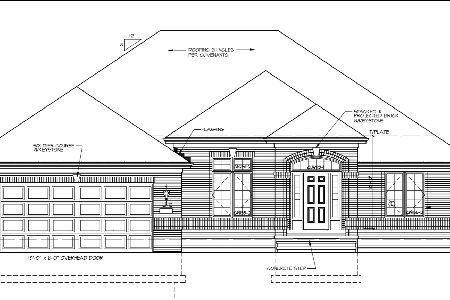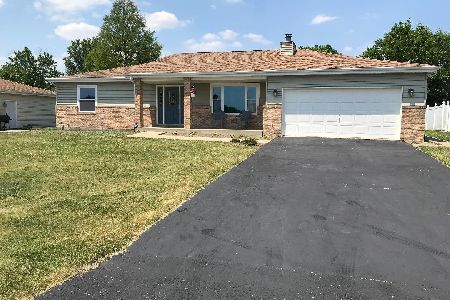5000 Margaret Street, Monee, Illinois 60449
$218,000
|
Sold
|
|
| Status: | Closed |
| Sqft: | 2,050 |
| Cost/Sqft: | $107 |
| Beds: | 3 |
| Baths: | 4 |
| Year Built: | 1992 |
| Property Taxes: | $5,878 |
| Days On Market: | 3625 |
| Lot Size: | 0,21 |
Description
Sprawling, updated ranch with full,finished basement! Brand new kitchen cabinets,high-end granite,stainless steel appliances,12 x 24 tile,brushed nickel fixtures.Huge master suite w/new soaker tub,double sink,vanity,tile,granite.Greatroom w/fireplace.Awesome finished basement w/bar,2 bedrooms,updated bath,rec room & storage.Main level laundry.New paint,carpet,doors,lights/fans.Vaulted ceilings & open floor plan.Light & airy.Beautiful home!!
Property Specifics
| Single Family | |
| — | |
| Ranch | |
| 1992 | |
| Full | |
| — | |
| No | |
| 0.21 |
| Will | |
| — | |
| 0 / Not Applicable | |
| None | |
| Public | |
| Public Sewer | |
| 09138542 | |
| 2114214030600000 |
Property History
| DATE: | EVENT: | PRICE: | SOURCE: |
|---|---|---|---|
| 26 Apr, 2016 | Sold | $218,000 | MRED MLS |
| 15 Feb, 2016 | Under contract | $219,900 | MRED MLS |
| — | Last price change | $210,000 | MRED MLS |
| 12 Feb, 2016 | Listed for sale | $210,000 | MRED MLS |
Room Specifics
Total Bedrooms: 5
Bedrooms Above Ground: 3
Bedrooms Below Ground: 2
Dimensions: —
Floor Type: Carpet
Dimensions: —
Floor Type: Carpet
Dimensions: —
Floor Type: Carpet
Dimensions: —
Floor Type: —
Full Bathrooms: 4
Bathroom Amenities: Separate Shower,Double Sink,Soaking Tub
Bathroom in Basement: 1
Rooms: Bedroom 5,Recreation Room,Storage,Utility Room-Lower Level
Basement Description: Finished
Other Specifics
| 2.5 | |
| Concrete Perimeter | |
| — | |
| Patio | |
| — | |
| 87 X 115 | |
| — | |
| Full | |
| Vaulted/Cathedral Ceilings, Bar-Wet, Hardwood Floors, First Floor Bedroom, First Floor Laundry, First Floor Full Bath | |
| Range, Microwave, Dishwasher, Refrigerator, Stainless Steel Appliance(s) | |
| Not in DB | |
| — | |
| — | |
| — | |
| — |
Tax History
| Year | Property Taxes |
|---|---|
| 2016 | $5,878 |
Contact Agent
Nearby Similar Homes
Nearby Sold Comparables
Contact Agent
Listing Provided By
CRIS REALTY

