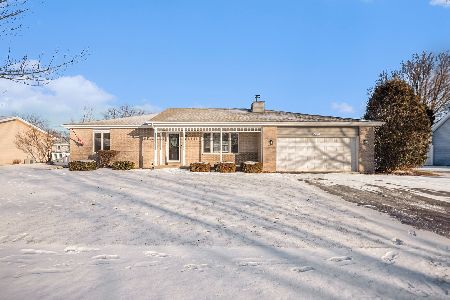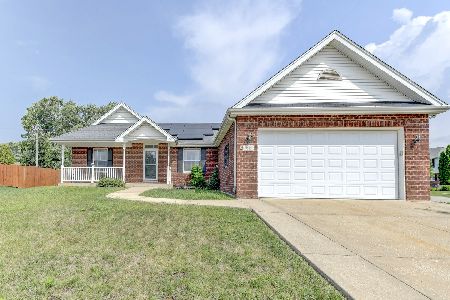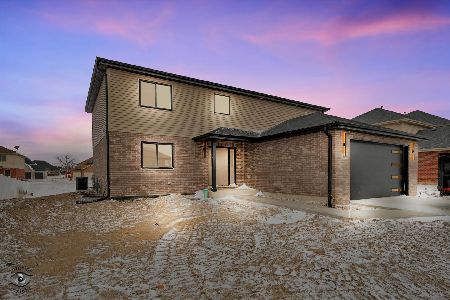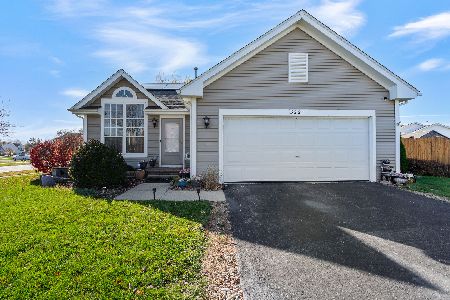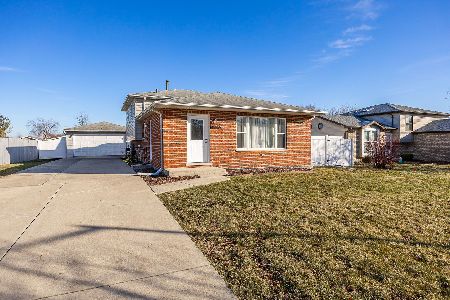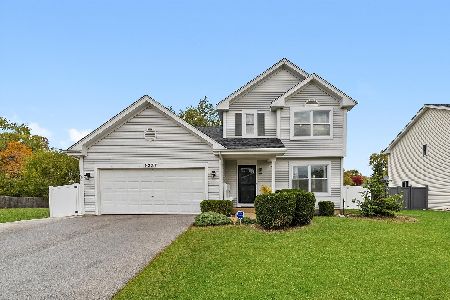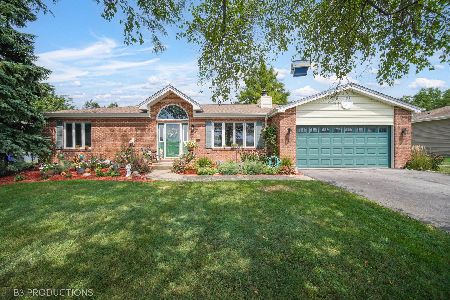5018 Margaret Street, Monee, Illinois 60449
$233,000
|
Sold
|
|
| Status: | Closed |
| Sqft: | 1,739 |
| Cost/Sqft: | $141 |
| Beds: | 3 |
| Baths: | 3 |
| Year Built: | 1992 |
| Property Taxes: | $6,912 |
| Days On Market: | 2104 |
| Lot Size: | 0,24 |
Description
Looking for that property where you walk in and are amazed. You've found it with this 3 bedroom 3 bath ranch style home with a Full partially finished basement. Master bedroom with bath and walk out to new deck.(Perfect for a hot tub). Spacious 2nd & 3rd bedrooms with a adjacent bath. Main floor laundry. Wide open layout with beautiful new lighting illuminating the Cathedral ceilings of living room with fireplace & dining room and kitchen. Granite counter tops in remodeled kitchen with center island with extra cabinets and eating space. All appliances are included. New New New is all you'll see as you peer through the Anderson windows and peruse this lovely home with a 2 car attached garage. Basement with a central vacuum system for whole house cleaning of the brand new carpeting. Huge work shop area with electrical outlets and a concrete crawl for additional storage. Battery back up system for sump pump. Spacious back yard ready to accommodate a pool ! Maintenance free with brick and vinyl siding. Your search will end here! Move in condition! Seller Looking to make a DEAL !
Property Specifics
| Single Family | |
| — | |
| Ranch | |
| 1992 | |
| Full | |
| — | |
| No | |
| 0.24 |
| Will | |
| — | |
| — / Not Applicable | |
| None | |
| Public | |
| Public Sewer | |
| 10728871 | |
| 1142140305800000 |
Property History
| DATE: | EVENT: | PRICE: | SOURCE: |
|---|---|---|---|
| 10 Jan, 2020 | Sold | $131,500 | MRED MLS |
| 12 Nov, 2019 | Under contract | $149,900 | MRED MLS |
| — | Last price change | $154,900 | MRED MLS |
| 4 Sep, 2019 | Listed for sale | $154,900 | MRED MLS |
| 15 Dec, 2020 | Sold | $233,000 | MRED MLS |
| 11 Dec, 2020 | Under contract | $244,500 | MRED MLS |
| — | Last price change | $234,900 | MRED MLS |
| 28 May, 2020 | Listed for sale | $239,900 | MRED MLS |
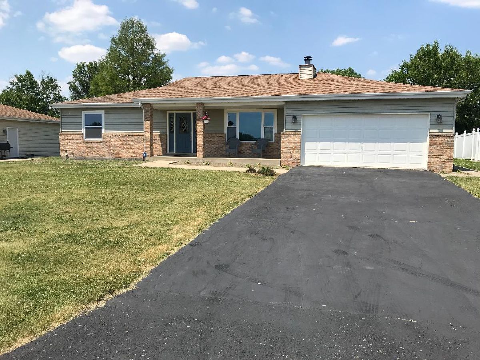
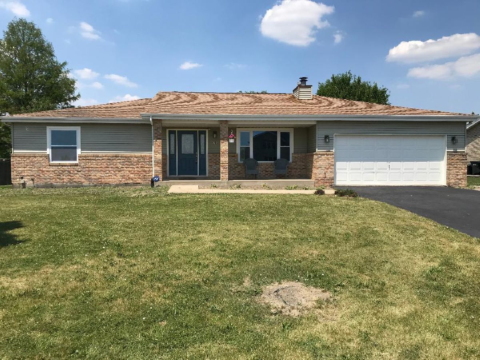
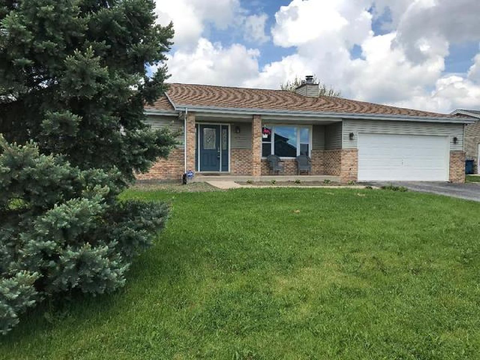
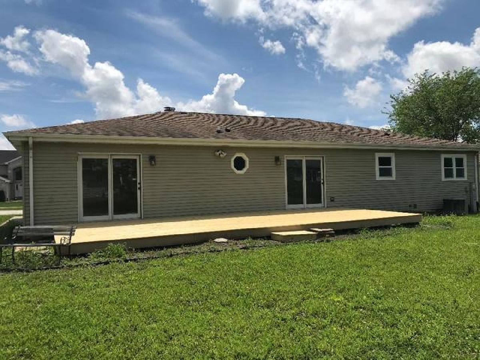
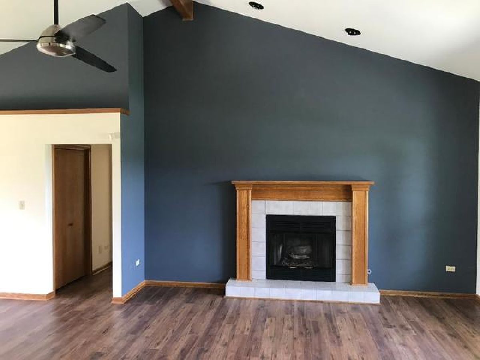
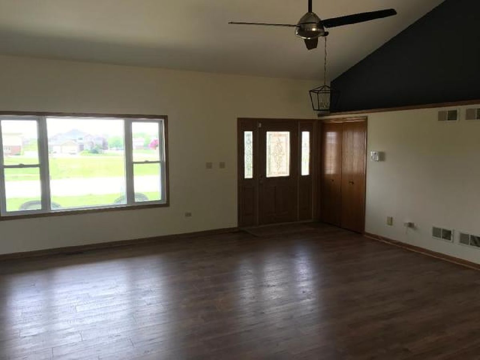
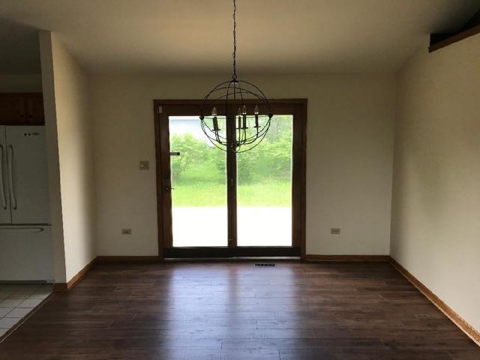
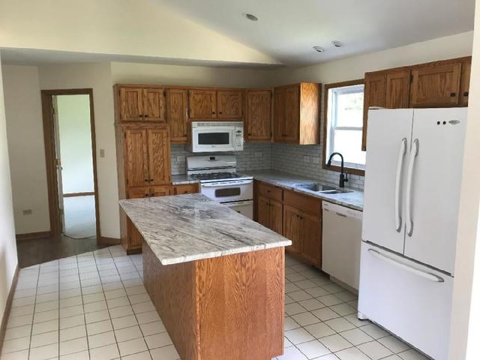
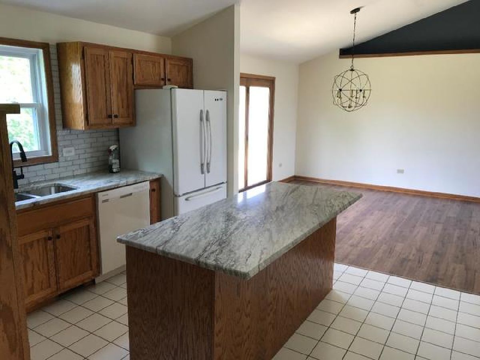
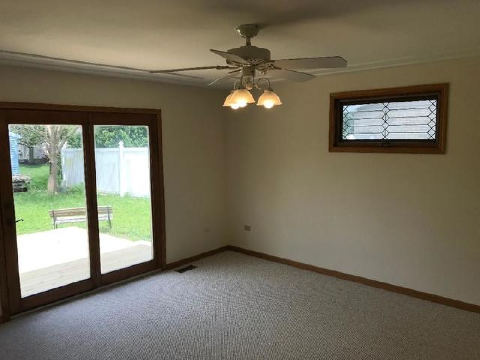
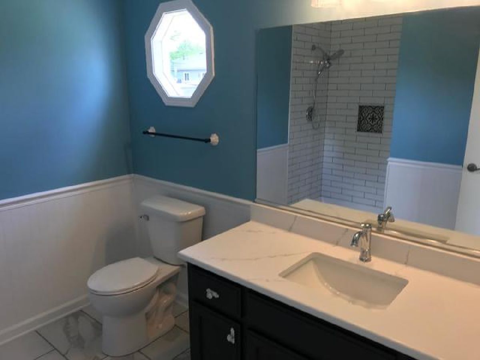
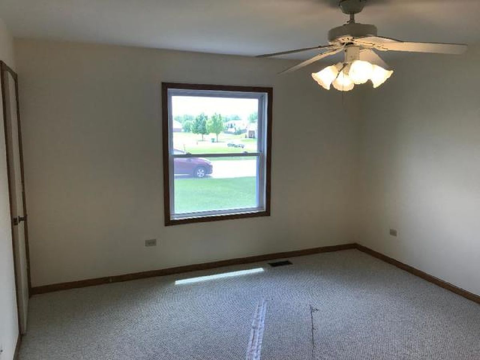
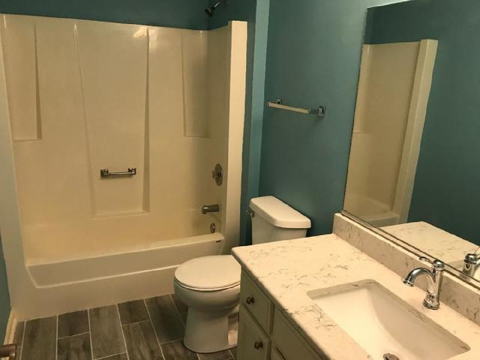
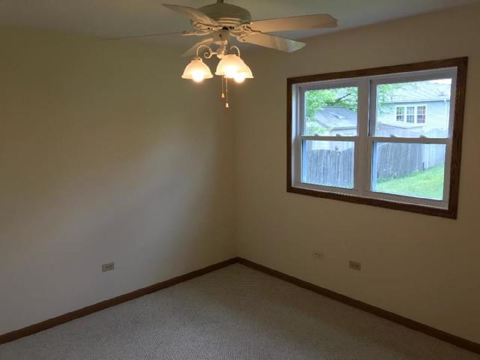
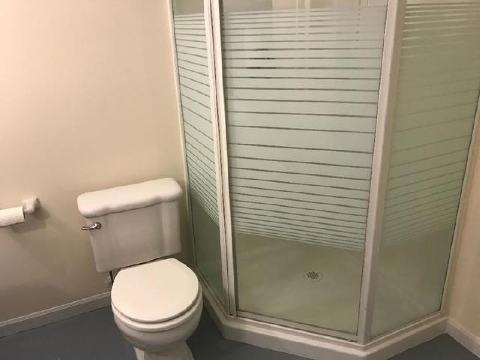
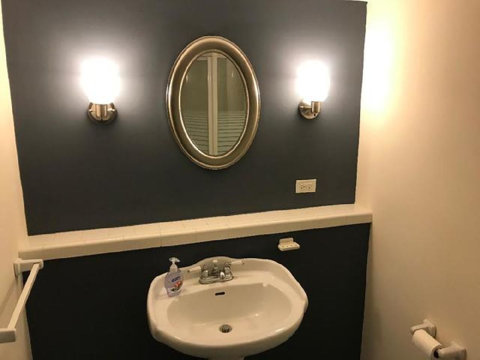
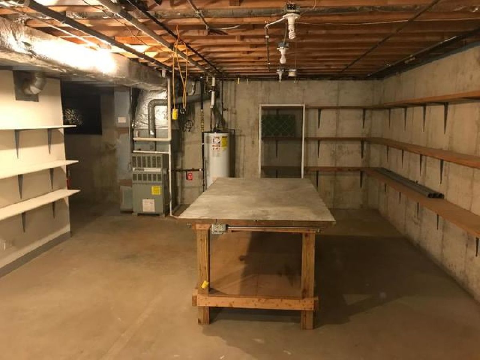
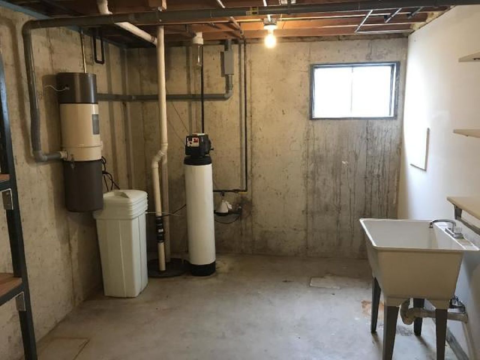
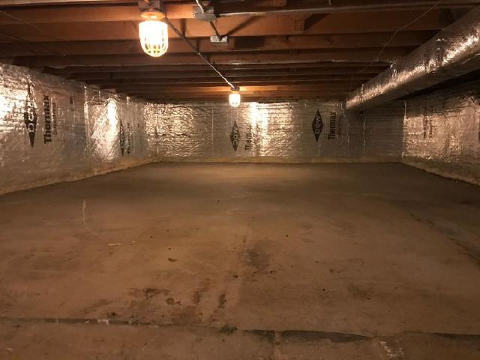
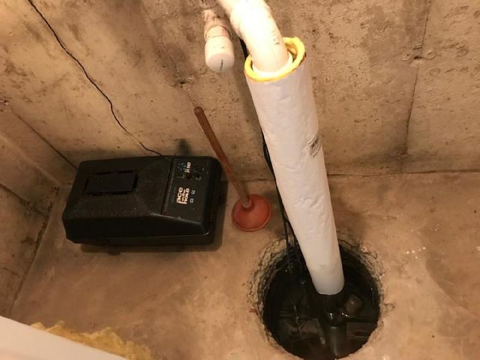
Room Specifics
Total Bedrooms: 3
Bedrooms Above Ground: 3
Bedrooms Below Ground: 0
Dimensions: —
Floor Type: Carpet
Dimensions: —
Floor Type: Carpet
Full Bathrooms: 3
Bathroom Amenities: —
Bathroom in Basement: 1
Rooms: Workshop
Basement Description: Partially Finished
Other Specifics
| 2 | |
| Concrete Perimeter | |
| Asphalt | |
| Deck, Porch | |
| — | |
| 88 X 117 | |
| — | |
| Full | |
| Vaulted/Cathedral Ceilings, First Floor Bedroom, First Floor Laundry, First Floor Full Bath, Walk-In Closet(s) | |
| Range, Microwave, Dishwasher, Refrigerator, Washer, Dryer | |
| Not in DB | |
| Park, Curbs, Street Lights, Street Paved | |
| — | |
| — | |
| Gas Starter |
Tax History
| Year | Property Taxes |
|---|---|
| 2020 | $6,912 |
Contact Agent
Nearby Similar Homes
Nearby Sold Comparables
Contact Agent
Listing Provided By
Crosstown Realtors, Inc.

