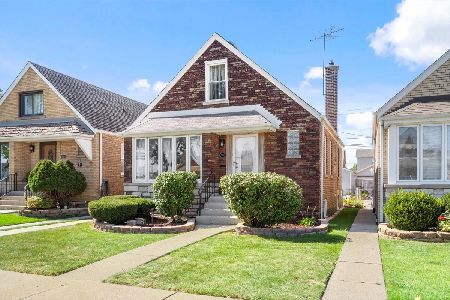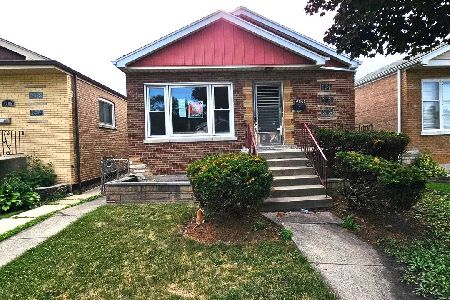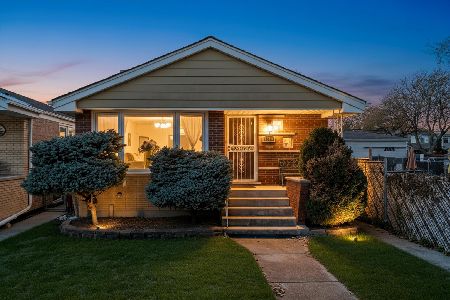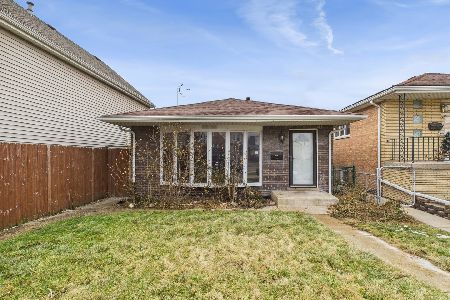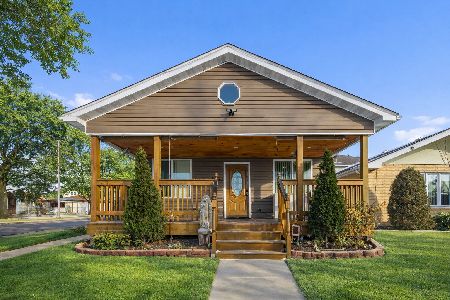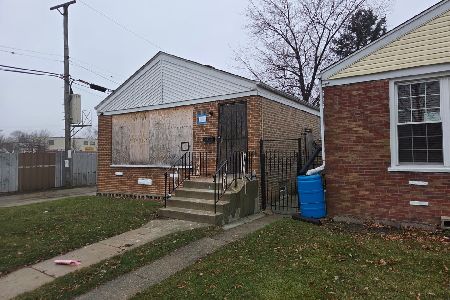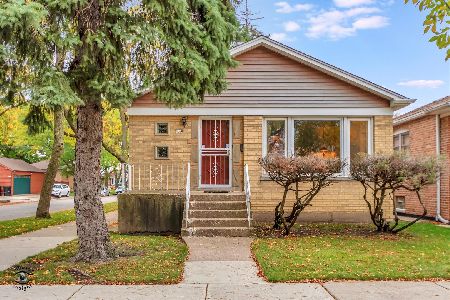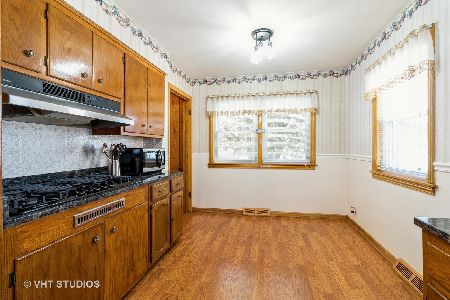5001 Leclaire Avenue, Garfield Ridge, Chicago, Illinois 60638
$297,000
|
Sold
|
|
| Status: | Closed |
| Sqft: | 2,500 |
| Cost/Sqft: | $128 |
| Beds: | 3 |
| Baths: | 3 |
| Year Built: | 1951 |
| Property Taxes: | $2,442 |
| Days On Market: | 2668 |
| Lot Size: | 0,00 |
Description
BEAUTIFUL tree-lined, corner 2-story, full-basement gut-rehabbed Cape Cod in desirable Garfield Ridge-right across the street from fabulous Vittum Park. EVERYTHING new including windows, roof and mechanicals. Light-filled. Hardwood floors first/second floors. Gleaming stainless kitchen with quartz countertops, custom backsplashes and maple cabinets. Three dazzling full baths. First-floor bedroom. Second-floor master bedroom/Jacuzzi soaking tub - and second bedroom. Finished basement includes fourth bedroom, full-bath, family room, laundry room with LG washer/dryer -- and tons of storage. Welcoming sustainable deck right off kitchen; lush backyard and detached two-car, side-loading garage - with additional backyard entrance. Walk to nearby schools. Close to Midway, Orange Line and I55.
Property Specifics
| Single Family | |
| — | |
| — | |
| 1951 | |
| Full | |
| — | |
| No | |
| — |
| Cook | |
| — | |
| 0 / Not Applicable | |
| None | |
| Lake Michigan | |
| Public Sewer | |
| 10109656 | |
| 19092260400000 |
Property History
| DATE: | EVENT: | PRICE: | SOURCE: |
|---|---|---|---|
| 14 Mar, 2008 | Sold | $239,000 | MRED MLS |
| 2 Feb, 2008 | Under contract | $254,500 | MRED MLS |
| — | Last price change | $254,900 | MRED MLS |
| 23 Jul, 2007 | Listed for sale | $274,900 | MRED MLS |
| 29 Apr, 2015 | Sold | $176,500 | MRED MLS |
| 16 Apr, 2015 | Under contract | $179,900 | MRED MLS |
| — | Last price change | $199,500 | MRED MLS |
| 23 Feb, 2015 | Listed for sale | $199,500 | MRED MLS |
| 29 Nov, 2018 | Sold | $297,000 | MRED MLS |
| 18 Oct, 2018 | Under contract | $319,000 | MRED MLS |
| 11 Oct, 2018 | Listed for sale | $319,000 | MRED MLS |
Room Specifics
Total Bedrooms: 4
Bedrooms Above Ground: 3
Bedrooms Below Ground: 1
Dimensions: —
Floor Type: Hardwood
Dimensions: —
Floor Type: Hardwood
Dimensions: —
Floor Type: Ceramic Tile
Full Bathrooms: 3
Bathroom Amenities: Whirlpool,Separate Shower,Steam Shower,Double Sink,Full Body Spray Shower,Soaking Tub
Bathroom in Basement: 1
Rooms: Storage,Deck
Basement Description: Finished
Other Specifics
| 2 | |
| — | |
| Concrete | |
| Deck, Storms/Screens | |
| Corner Lot | |
| LESS THAN .50 ACRE | |
| Dormer,Finished | |
| Full | |
| Hardwood Floors, First Floor Bedroom, First Floor Full Bath | |
| Range, Microwave, Dishwasher, Refrigerator, Washer, Dryer, Disposal, Stainless Steel Appliance(s), Range Hood | |
| Not in DB | |
| Clubhouse, Tennis Courts, Sidewalks, Street Lights, Street Paved | |
| — | |
| — | |
| — |
Tax History
| Year | Property Taxes |
|---|---|
| 2008 | $546 |
| 2015 | $1,989 |
| 2018 | $2,442 |
Contact Agent
Nearby Similar Homes
Nearby Sold Comparables
Contact Agent
Listing Provided By
Coldwell Banker Residential

