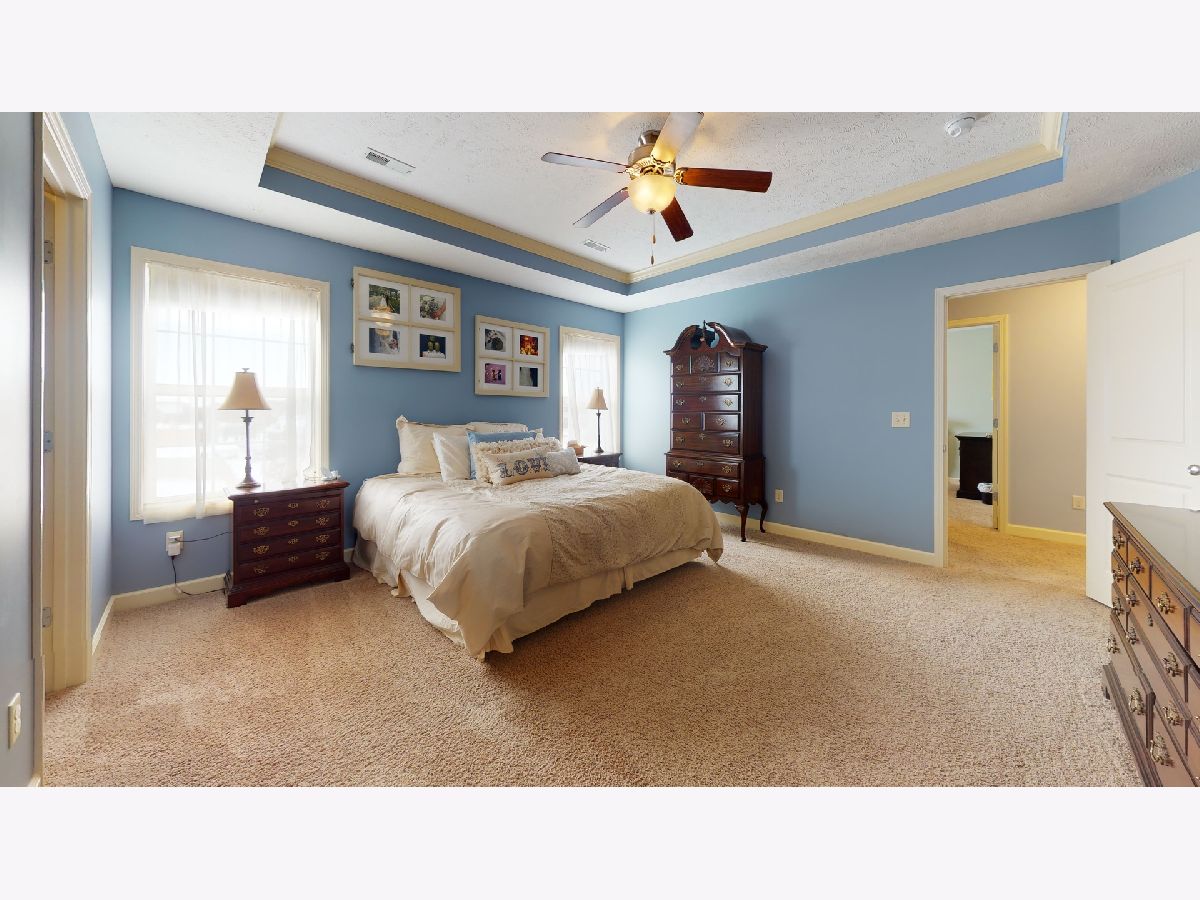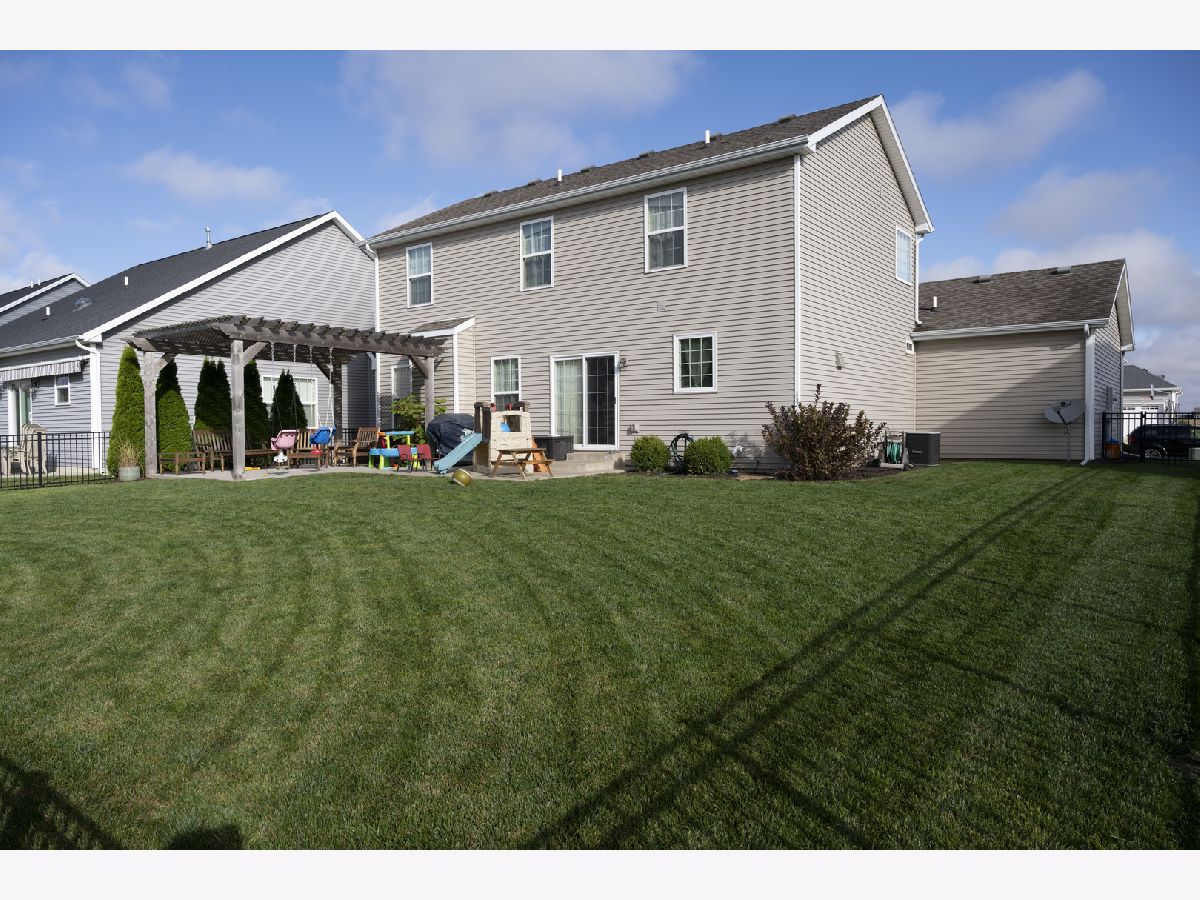5003 Emmas Way, Champaign, Illinois 61822
$318,000
|
Sold
|
|
| Status: | Closed |
| Sqft: | 1,958 |
| Cost/Sqft: | $166 |
| Beds: | 3 |
| Baths: | 4 |
| Year Built: | 2014 |
| Property Taxes: | $7,941 |
| Days On Market: | 1830 |
| Lot Size: | 0,18 |
Description
This Bradford floor plan packages an incredible number of sought-after features in a manner that belies its square footage and size. The entire 1st floor features 9-foot ceilings and hand-scraped style hardwood flooring. A front flex room with French doors is ideal for a home office, music room, play space, or formal dining. The kitchen, casual dining, and family room are all open for easy entertaining. The kitchen features quartz counters, undermount sink, mosaic tile backsplash and a full complement of G.E. stainless steel premium appliances. The 3 upstairs bedrooms are all generously sized, including the primary bedroom with tray ceiling, walk-in closet and en suite bathroom with double vanities, whirlpool tub, and walk-in shower. The finished basement offers open family/media/game room, 4th bedroom, and 3rd full bath, along with unfinished storage & utility space. The backyard is fully fenced with ornamental aluminum fencing. See HD photos and 3D immersive virtual tour!
Property Specifics
| Single Family | |
| — | |
| — | |
| 2014 | |
| Full | |
| — | |
| No | |
| 0.18 |
| Champaign | |
| Wills Trace | |
| 250 / Annual | |
| Other | |
| Public | |
| Public Sewer | |
| 11003947 | |
| 032020305001 |
Nearby Schools
| NAME: | DISTRICT: | DISTANCE: | |
|---|---|---|---|
|
Grade School
Unit 4 Of Choice |
4 | — | |
|
Middle School
Unit 4 Of Choice |
4 | Not in DB | |
|
High School
Central High School |
4 | Not in DB | |
Property History
| DATE: | EVENT: | PRICE: | SOURCE: |
|---|---|---|---|
| 30 Apr, 2021 | Sold | $318,000 | MRED MLS |
| 8 Mar, 2021 | Under contract | $325,000 | MRED MLS |
| 25 Feb, 2021 | Listed for sale | $325,000 | MRED MLS |


































Room Specifics
Total Bedrooms: 4
Bedrooms Above Ground: 3
Bedrooms Below Ground: 1
Dimensions: —
Floor Type: Carpet
Dimensions: —
Floor Type: Carpet
Dimensions: —
Floor Type: Carpet
Full Bathrooms: 4
Bathroom Amenities: —
Bathroom in Basement: 1
Rooms: Walk In Closet
Basement Description: Finished,Partially Finished
Other Specifics
| 3 | |
| — | |
| Concrete | |
| Porch | |
| Fenced Yard | |
| 120X65 | |
| — | |
| Full | |
| Hardwood Floors, Walk-In Closet(s), Separate Dining Room | |
| Range, Microwave, Dishwasher, Refrigerator | |
| Not in DB | |
| Curbs, Sidewalks, Street Paved | |
| — | |
| — | |
| Gas Starter |
Tax History
| Year | Property Taxes |
|---|---|
| 2021 | $7,941 |
Contact Agent
Nearby Similar Homes
Nearby Sold Comparables
Contact Agent
Listing Provided By
RE/MAX REALTY ASSOCIATES-CHA









