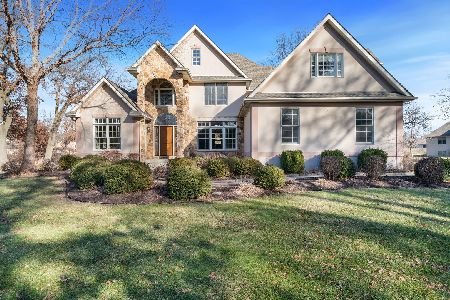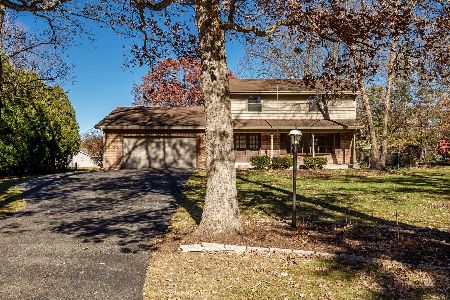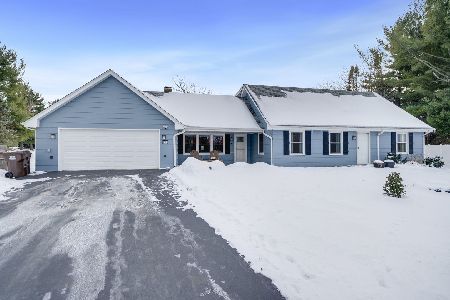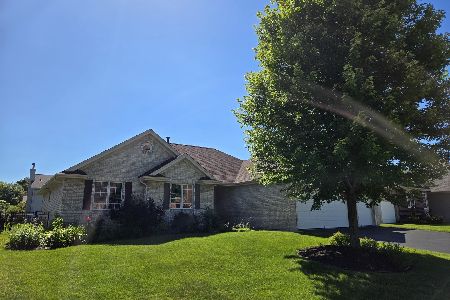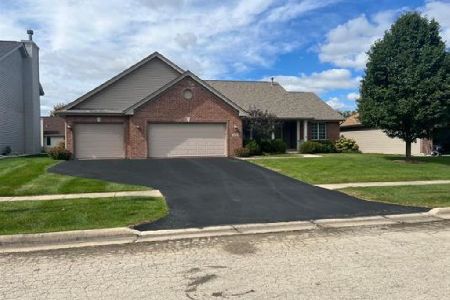5003 Wil Acre Drive, Loves Park, Illinois 61111
$350,000
|
Sold
|
|
| Status: | Closed |
| Sqft: | 2,856 |
| Cost/Sqft: | $128 |
| Beds: | 4 |
| Baths: | 3 |
| Year Built: | 2005 |
| Property Taxes: | $7,791 |
| Days On Market: | 1603 |
| Lot Size: | 0,32 |
Description
Welcome to this custom built 2 Story on Wil-Acre. Over 2800 square foot home on a beautiful professionally landscaped corner lot with in-ground irrigation. 3-1/2 car oversized HEATED garage including both hot and cold water along with 10-1/2 ft. ceiling. As you enter the home you will find an open concept custom designed kitchen and livign room featuring 9 ft. ceilings, island, granite counter-tops, tons of extra tall cabinets and stainless-steel appliances. The large living room is inviting with a direct vent gas fireplace and whole home audio system. To the left and right are a work from home office that is ready with custom cabinets that are able to be removed and formal dining room. As you go through there is a large eating area that overlooks your beautiful brick patio. The 1st floor Master Bedroom suite features 10 ft. coffered ceiling with large walk-in closet. Master Bath features his & hers sinks, custom tiled walk-in shower and whirlpool tub with in-line heat. Additionally there is a dedicated 1st floor laundry room with custom cabinets. As you head upstairs you will find 3 additional bedrooms with excellent closet space and oversized full bath with double sinks/vanity and lots of additional cabinetry. When your ready to relax enjoy the spacious 700 sq ft professionally installed patio and retaining wall offering permanent color and a maintenance-free outdoor entertainment sanctuary. Home is media-ready featuring sound speakers through-out the house and patio, and hard-wired for internet throughout. Large partially exposed basement is ready to be finished featuring roughed-in plumbing/bath and full 8 ft ceilings. Additional Amenities include a convenient Central Vacuum system, 90+ furnace with Central air, Low-E Pella Windows, 3-year-old roof and new Water Heater. Home is only minutes away from all the amenities needing including access to highway corridor, new hospital, shopping and Rock Cut state park.
Property Specifics
| Single Family | |
| — | |
| Traditional | |
| 2005 | |
| Full | |
| — | |
| No | |
| 0.32 |
| Winnebago | |
| — | |
| — / Not Applicable | |
| None | |
| Public | |
| Public Sewer | |
| 11204854 | |
| 0834281018 |
Nearby Schools
| NAME: | DISTRICT: | DISTANCE: | |
|---|---|---|---|
|
Grade School
Rock Cut Elementary School |
122 | — | |
|
Middle School
Harlem Middle School |
122 | Not in DB | |
|
High School
Harlem High School |
122 | Not in DB | |
Property History
| DATE: | EVENT: | PRICE: | SOURCE: |
|---|---|---|---|
| 23 Nov, 2021 | Sold | $350,000 | MRED MLS |
| 20 Oct, 2021 | Under contract | $365,000 | MRED MLS |
| — | Last price change | $370,000 | MRED MLS |
| 30 Aug, 2021 | Listed for sale | $375,000 | MRED MLS |
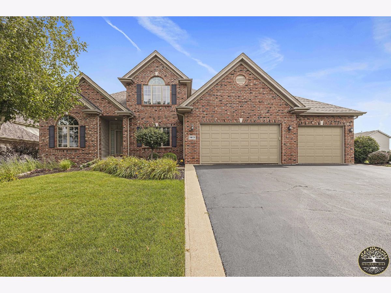
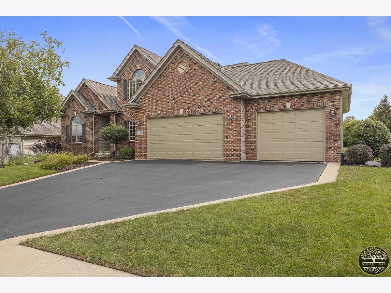
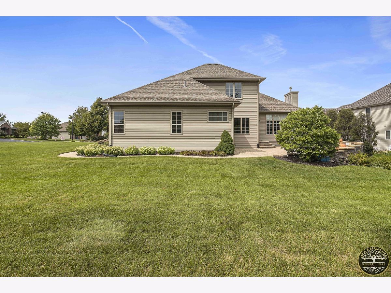
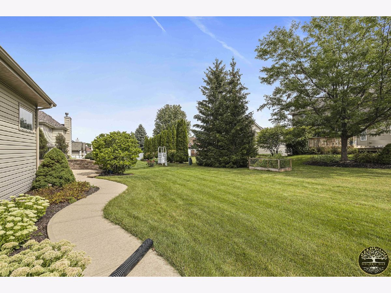
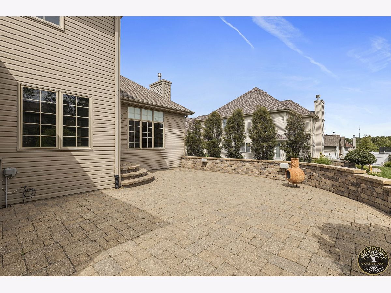
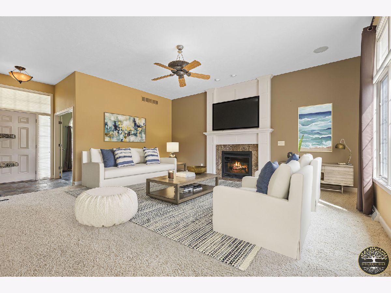
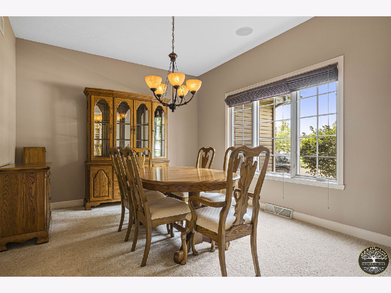
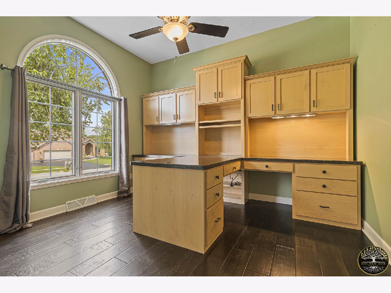

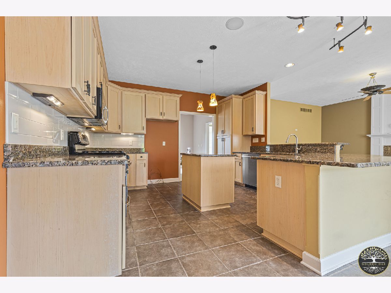
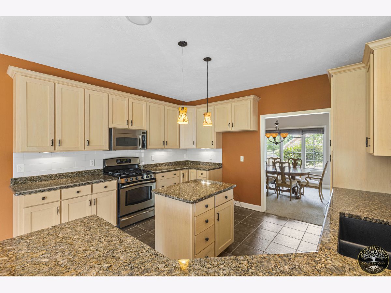
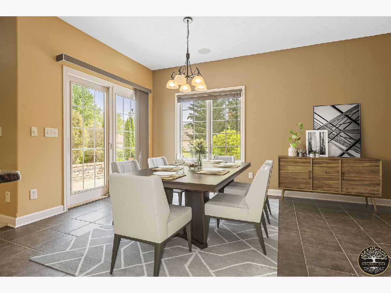
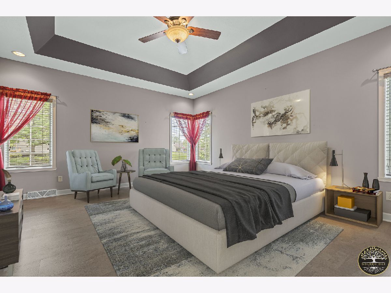
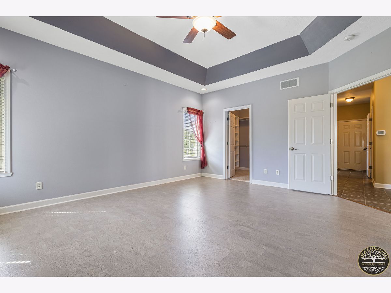
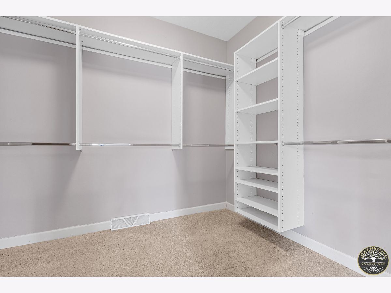
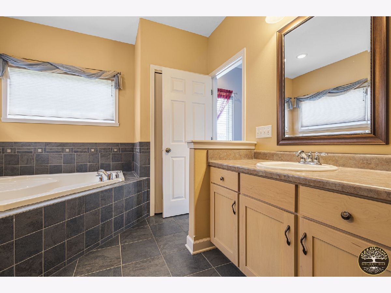
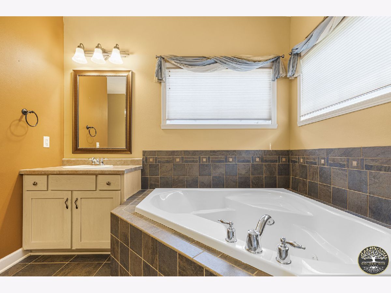
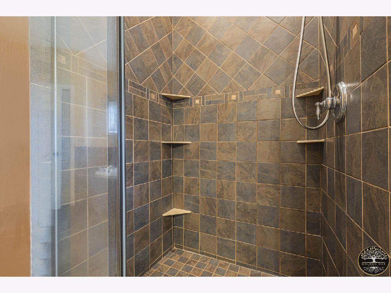
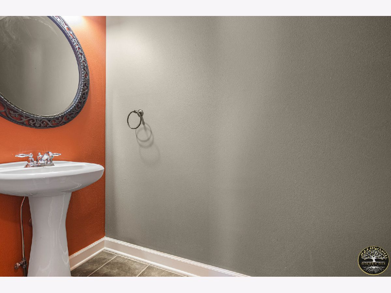
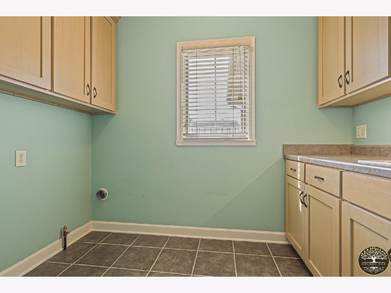
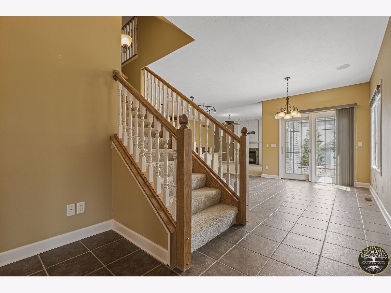
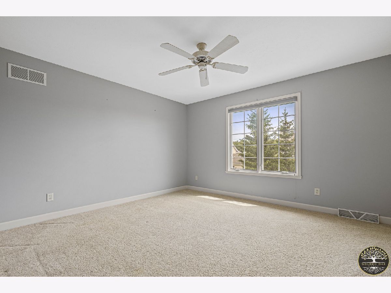
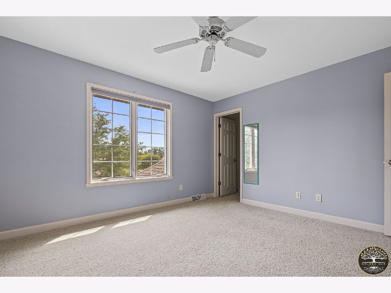
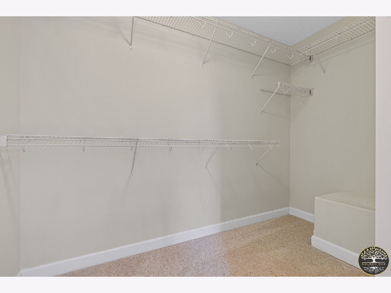

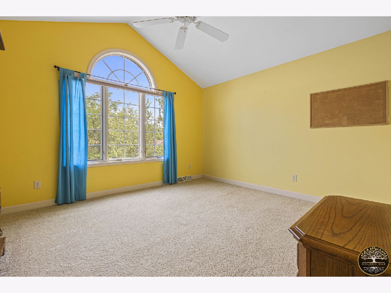
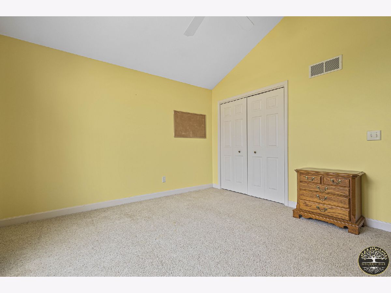
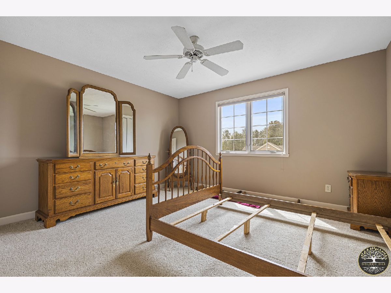
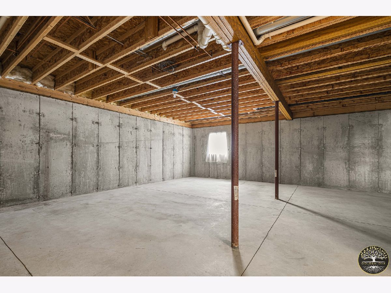
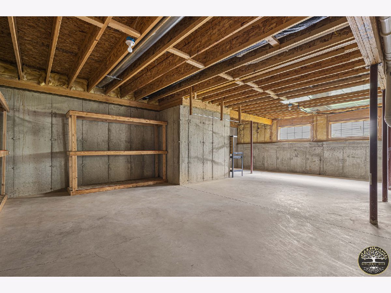
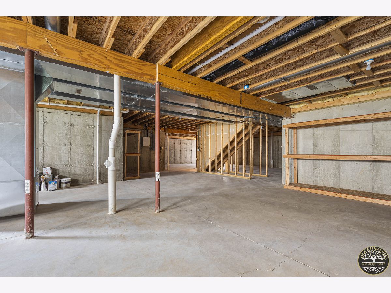
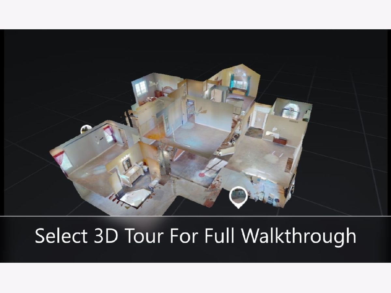
Room Specifics
Total Bedrooms: 4
Bedrooms Above Ground: 4
Bedrooms Below Ground: 0
Dimensions: —
Floor Type: Carpet
Dimensions: —
Floor Type: Carpet
Dimensions: —
Floor Type: Carpet
Full Bathrooms: 3
Bathroom Amenities: Whirlpool,Separate Shower,Double Sink
Bathroom in Basement: 0
Rooms: Office
Basement Description: Unfinished
Other Specifics
| 3 | |
| Concrete Perimeter | |
| Asphalt | |
| Patio, Brick Paver Patio | |
| — | |
| 117X115X126X126 | |
| — | |
| Full | |
| Vaulted/Cathedral Ceilings, Hardwood Floors, Wood Laminate Floors, First Floor Bedroom, First Floor Laundry, First Floor Full Bath, Walk-In Closet(s), Ceiling - 10 Foot, Ceiling - 9 Foot, Open Floorplan, Some Carpeting, Some Window Treatmnt, Granite Counters | |
| Range, Microwave, Dishwasher, Disposal | |
| Not in DB | |
| — | |
| — | |
| — | |
| Gas Log |
Tax History
| Year | Property Taxes |
|---|---|
| 2021 | $7,791 |
Contact Agent
Nearby Similar Homes
Nearby Sold Comparables
Contact Agent
Listing Provided By
Keller Williams Realty Signature

