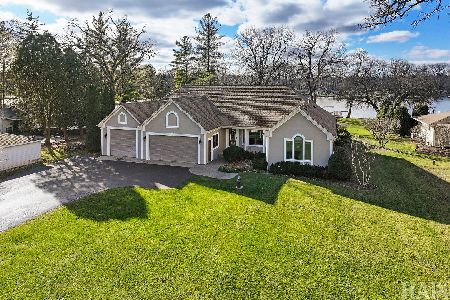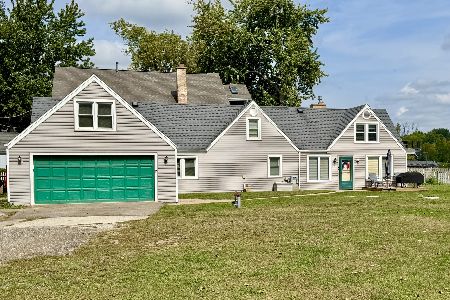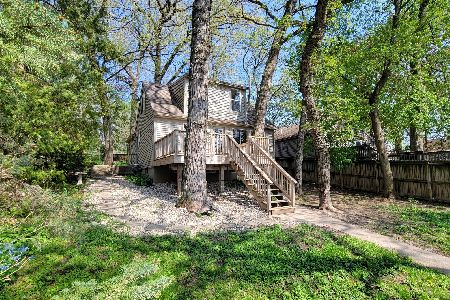5003 Wildwood Drive, Mchenry, Illinois 60051
$240,000
|
Sold
|
|
| Status: | Closed |
| Sqft: | 1,288 |
| Cost/Sqft: | $202 |
| Beds: | 2 |
| Baths: | 2 |
| Year Built: | 1989 |
| Property Taxes: | $6,429 |
| Days On Market: | 4004 |
| Lot Size: | 0,00 |
Description
Wonderfully maintained waterfront home right on the Fox River with over 2100 square feet of living space over three levels. Large wrap around deck and enclosed porch with hot tub. Boat house just right for kids and/or the kid inside every adult. Gorgeous views and directly across conservation. New mechanicals and recently repainted exterior. Definitely will not disappoint.
Property Specifics
| Single Family | |
| — | |
| Bungalow | |
| 1989 | |
| Full,Walkout | |
| RIVERFRONT | |
| Yes | |
| — |
| Mc Henry | |
| Jacoby | |
| 250 / Annual | |
| Snow Removal | |
| Public | |
| Septic-Private | |
| 08826557 | |
| 1529352023 |
Nearby Schools
| NAME: | DISTRICT: | DISTANCE: | |
|---|---|---|---|
|
Grade School
Cotton Creek School |
118 | — | |
|
Middle School
Wauconda Middle School |
118 | Not in DB | |
|
High School
Wauconda Community High School |
118 | Not in DB | |
Property History
| DATE: | EVENT: | PRICE: | SOURCE: |
|---|---|---|---|
| 27 Mar, 2015 | Sold | $240,000 | MRED MLS |
| 16 Feb, 2015 | Under contract | $259,900 | MRED MLS |
| 29 Jan, 2015 | Listed for sale | $259,900 | MRED MLS |
Room Specifics
Total Bedrooms: 2
Bedrooms Above Ground: 2
Bedrooms Below Ground: 0
Dimensions: —
Floor Type: Carpet
Full Bathrooms: 2
Bathroom Amenities: —
Bathroom in Basement: 1
Rooms: Enclosed Porch,Loft
Basement Description: Finished,Exterior Access
Other Specifics
| — | |
| Concrete Perimeter | |
| — | |
| Deck, Hot Tub, Porch Screened, Outdoor Fireplace | |
| River Front,Water Rights,Water View,Wooded | |
| 50X200 | |
| — | |
| None | |
| Vaulted/Cathedral Ceilings, Hot Tub, Hardwood Floors | |
| Range, Microwave, Dishwasher, Refrigerator, Washer, Dryer | |
| Not in DB | |
| Water Rights, Street Paved | |
| — | |
| — | |
| Wood Burning, Electric, Gas Log, Gas Starter |
Tax History
| Year | Property Taxes |
|---|---|
| 2015 | $6,429 |
Contact Agent
Nearby Similar Homes
Nearby Sold Comparables
Contact Agent
Listing Provided By
RE/MAX Suburban







