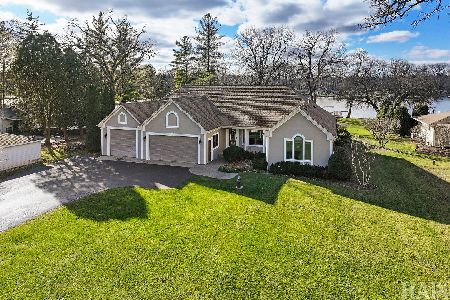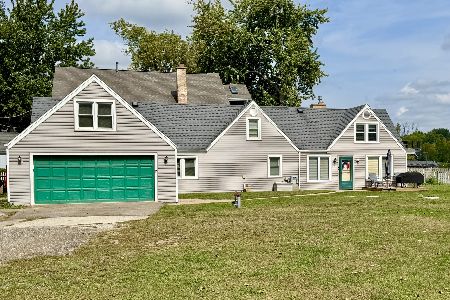4921 Wildwood Drive, Mchenry, Illinois 60051
$350,000
|
Sold
|
|
| Status: | Closed |
| Sqft: | 2,144 |
| Cost/Sqft: | $170 |
| Beds: | 3 |
| Baths: | 2 |
| Year Built: | 1929 |
| Property Taxes: | $6,602 |
| Days On Market: | 2799 |
| Lot Size: | 0,23 |
Description
The waterfront dream home you have been waiting for! Upgraded with stunning quality! Hardwood flooring thruout the entire home, upgraded Kitchen with granite counters, cherry cabinets, stainless steel Viking appliances & spacious eating area boasting built-in seating & display cabinets, new light fixture, vaulted ceiling & skylight! The Living Room features a stately fireplace and flows to the separate Dining Room. First floor Bedroom or office & first floor full bath! Enormous Master Bedroom upstairs has sliding door to a private deck overlooking the Fox River! Enjoy everything the River Life has to offer with your NEW 3-level deck, sandy beach & separate furnished 4-season beach house with vaulted ceiling & french doors to it's own deck! Outdoor shed provides extra storage for outdoor equipment. Easy parking here in the heated 2 car garage plus 2-3 extra parking spaces. HE furnace, new sump pump & back-up battery & more! No flood insurance needed! Wow!
Property Specifics
| Single Family | |
| — | |
| — | |
| 1929 | |
| Partial | |
| RIVERFRONT | |
| Yes | |
| 0.23 |
| Mc Henry | |
| Jacoby | |
| 50 / Annual | |
| Other | |
| Public | |
| Septic-Private | |
| 09949569 | |
| 1529352022 |
Nearby Schools
| NAME: | DISTRICT: | DISTANCE: | |
|---|---|---|---|
|
Grade School
Cotton Creek School |
118 | — | |
|
Middle School
Wauconda Middle School |
118 | Not in DB | |
|
High School
Wauconda Community High School |
118 | Not in DB | |
Property History
| DATE: | EVENT: | PRICE: | SOURCE: |
|---|---|---|---|
| 19 Mar, 2015 | Sold | $339,900 | MRED MLS |
| 2 Feb, 2015 | Under contract | $339,900 | MRED MLS |
| 27 Jan, 2015 | Listed for sale | $339,900 | MRED MLS |
| 16 Oct, 2018 | Sold | $350,000 | MRED MLS |
| 16 Jul, 2018 | Under contract | $365,000 | MRED MLS |
| — | Last price change | $375,000 | MRED MLS |
| 18 May, 2018 | Listed for sale | $375,000 | MRED MLS |
Room Specifics
Total Bedrooms: 3
Bedrooms Above Ground: 3
Bedrooms Below Ground: 0
Dimensions: —
Floor Type: Hardwood
Dimensions: —
Floor Type: Hardwood
Full Bathrooms: 2
Bathroom Amenities: Separate Shower
Bathroom in Basement: 0
Rooms: Eating Area,Deck,Sitting Room,Balcony/Porch/Lanai,Loft,Deck,Walk In Closet,Office
Basement Description: Unfinished
Other Specifics
| 2 | |
| Block | |
| Asphalt | |
| Balcony, Deck | |
| Beach,Chain of Lakes Frontage,River Front,Water Rights,Water View,Wooded | |
| 51X210X50X204 | |
| Unfinished | |
| None | |
| Skylight(s), Hardwood Floors, Solar Tubes/Light Tubes, First Floor Bedroom, First Floor Full Bath | |
| Range, Microwave, Dishwasher, Refrigerator, Washer, Dryer | |
| Not in DB | |
| Water Rights, Street Paved | |
| — | |
| — | |
| Wood Burning, Gas Log |
Tax History
| Year | Property Taxes |
|---|---|
| 2015 | $6,386 |
| 2018 | $6,602 |
Contact Agent
Nearby Similar Homes
Nearby Sold Comparables
Contact Agent
Listing Provided By
Keller Williams Success Realty






