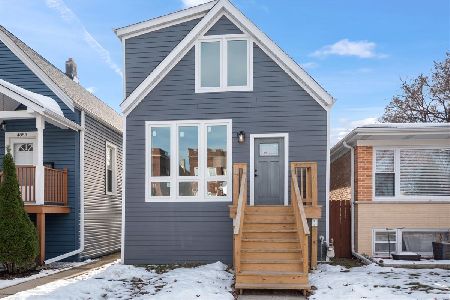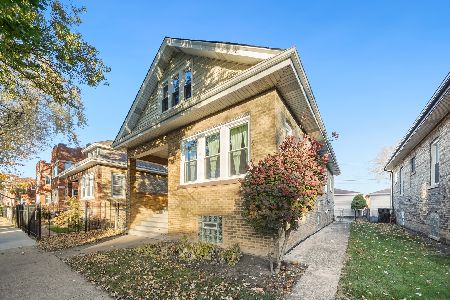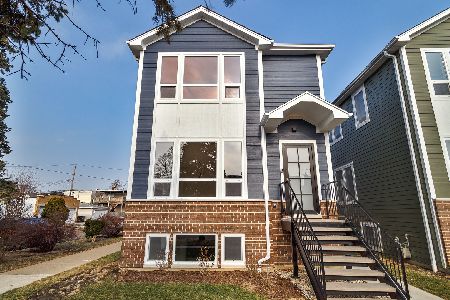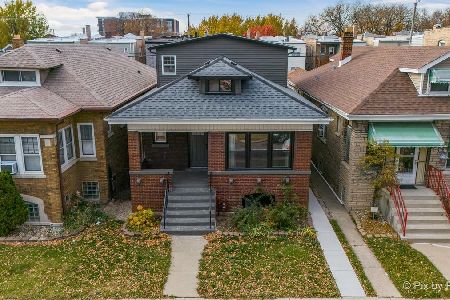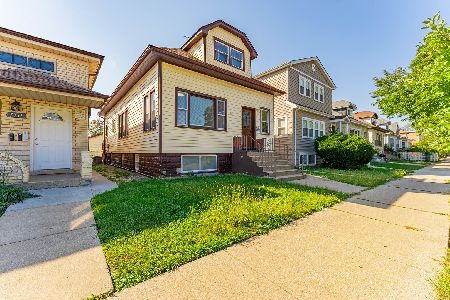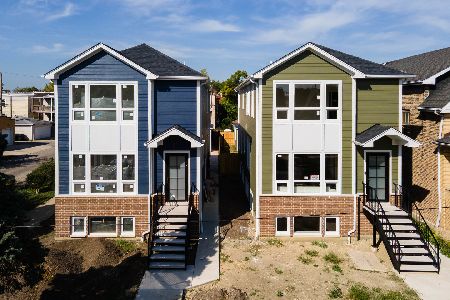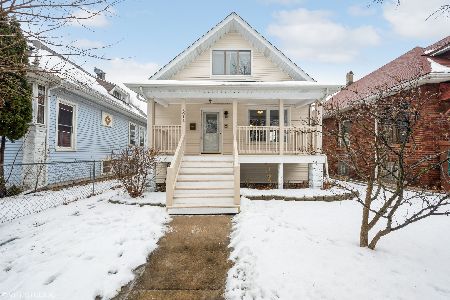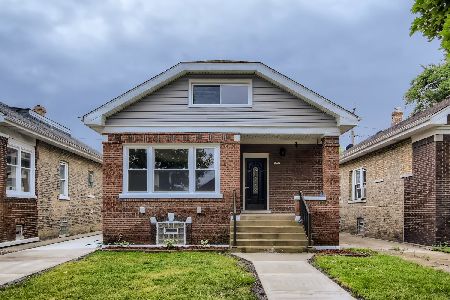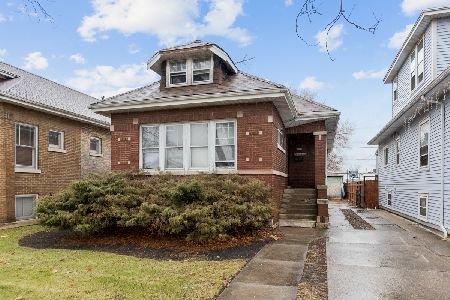5004 Fletcher Street, Belmont Cragin, Chicago, Illinois 60641
$385,000
|
Sold
|
|
| Status: | Closed |
| Sqft: | 2,500 |
| Cost/Sqft: | $150 |
| Beds: | 3 |
| Baths: | 2 |
| Year Built: | — |
| Property Taxes: | $3,101 |
| Days On Market: | 180 |
| Lot Size: | 0,00 |
Description
Thoughtfully designed, this charming two-story 4-bedroom home seamlessly blends vintage character with modern functionality. The main level features a welcoming family room, a formal dining room complete with a wooden built-in China cabinet, kitchen, two spacious bedrooms, and a full bathroom with a linen closet. Natural light pours in from every angle, and most windows were replaced 8 years ago while preserving their original frames for added character. The kitchen is both functional and inviting, outfitted with stainless steel appliances, white cabinetry, and a cozy breakfast nook perfect for morning coffee. Just off the kitchen, you'll find a bright sunroom that opens to an oversized deck-built creating the ideal setting for entertaining. Upstairs, the expansive second floor offers incredible versatility. Whether you're looking to create a large bedroom and office combo, or considering converting the space into two separate bedrooms, the possibilities are endless - complete with built-in closets to support any layout. The finished basement expands the home's livable space with tall ceilings and a thoughtful layout. Refinished just 4 years ago, it includes a bedroom with a closet, a full bathroom and a versatile area ideal for a home office, workout zone, or creative studio. The laundry area is tucked away yet easily accessible with a washer and dryer that were replaced just 4 years ago. Vintage charm flows throughout the home with original hardwood floors on the main level, cozy carpet upstairs, and durable epoxy floors in the basement. Move-in ready and full of character, this home also offers the perfect canvas for future updates or renovations. The backyard offers even more to enjoy with a two-car garage that includes a custom bar, complete with a drop-down window for outdoor hosting. A parking pad was also added just 2 years ago, offering even more convenience. Whether you're looking to settle in right away or customize over time, this gem delivers comfort, space, and opportunity-all in one of Chicago's most classic neighborhoods.
Property Specifics
| Single Family | |
| — | |
| — | |
| — | |
| — | |
| — | |
| No | |
| — |
| Cook | |
| — | |
| — / Not Applicable | |
| — | |
| — | |
| — | |
| 12423209 | |
| 13282010380000 |
Nearby Schools
| NAME: | DISTRICT: | DISTANCE: | |
|---|---|---|---|
|
Grade School
Falconer Elementary School |
299 | — | |
|
Middle School
Kelvyn Park High School |
299 | Not in DB | |
|
High School
Foreman High School |
299 | Not in DB | |
Property History
| DATE: | EVENT: | PRICE: | SOURCE: |
|---|---|---|---|
| 27 Aug, 2025 | Sold | $385,000 | MRED MLS |
| 29 Jul, 2025 | Under contract | $375,000 | MRED MLS |
| 24 Jul, 2025 | Listed for sale | $375,000 | MRED MLS |
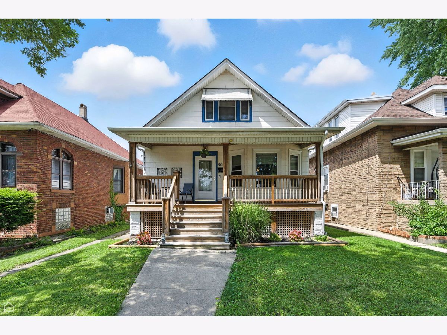
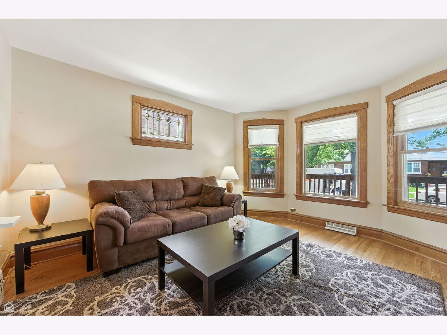
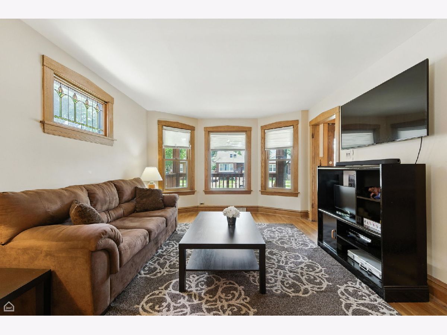
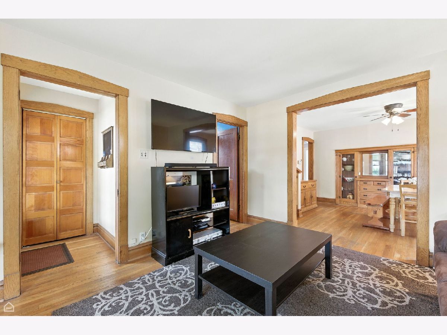
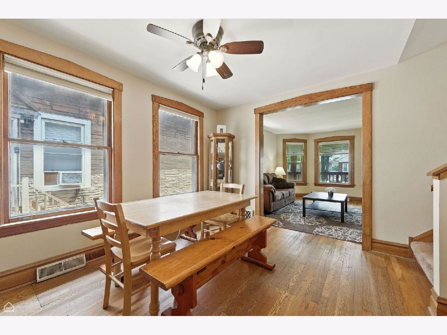
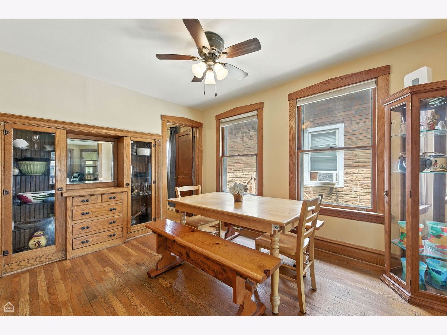
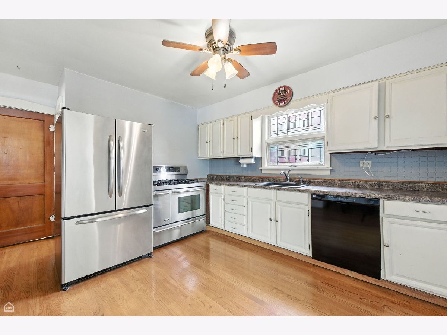
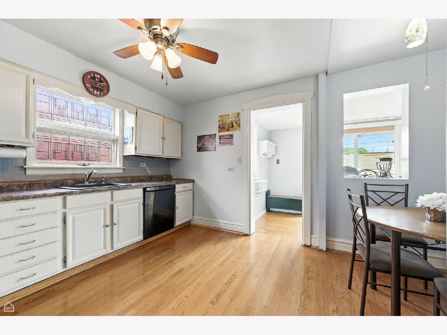
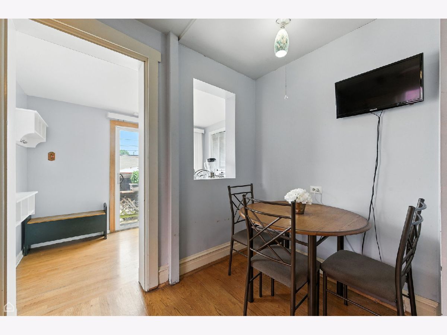
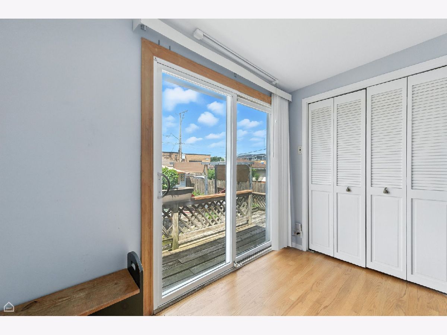
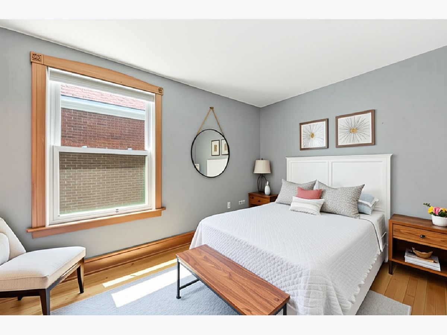
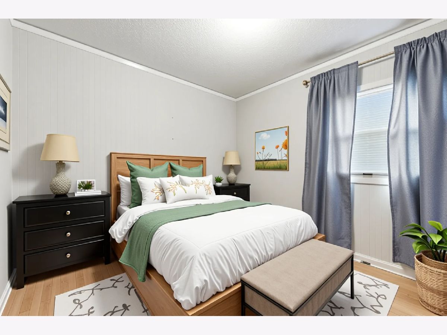
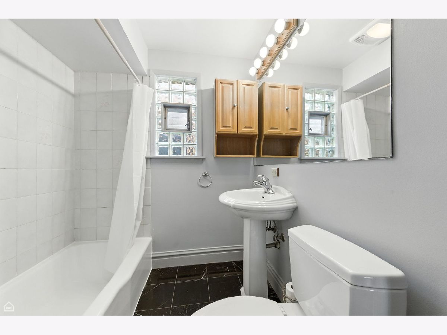
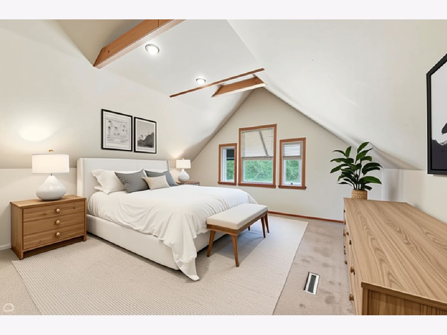
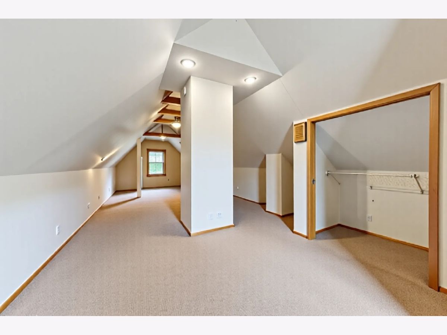
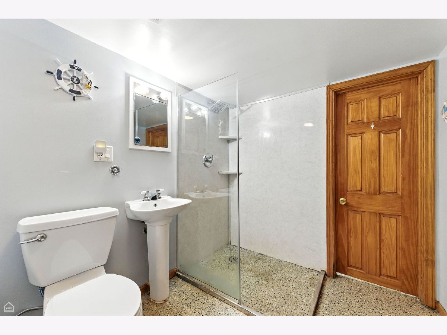
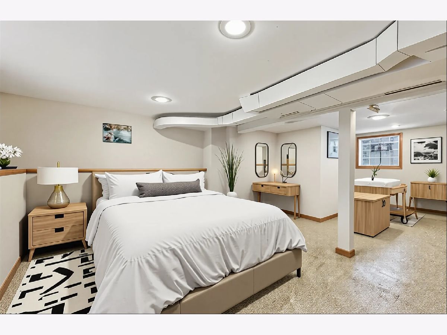
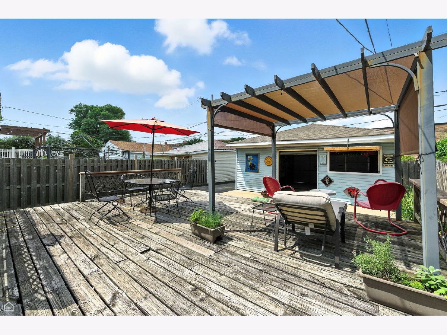
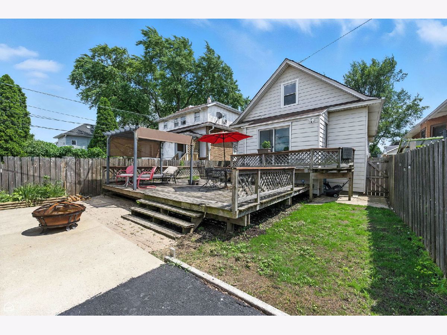
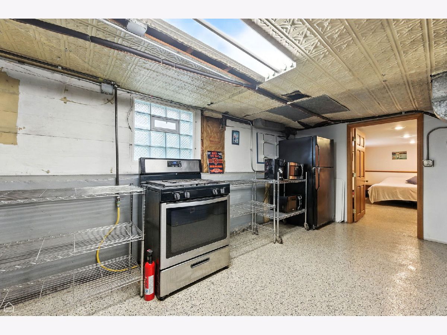
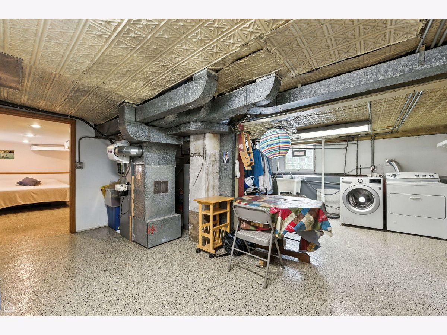
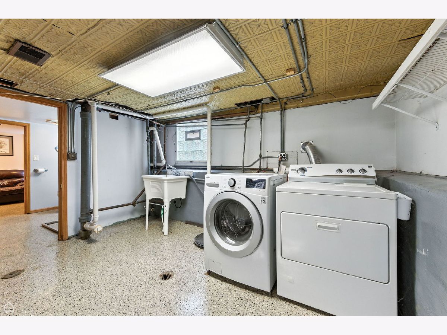
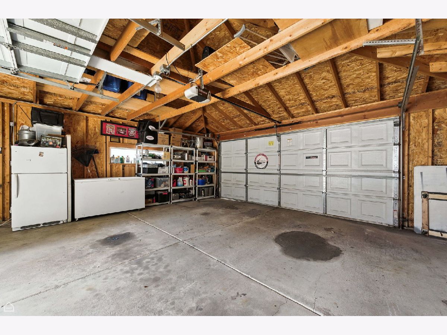
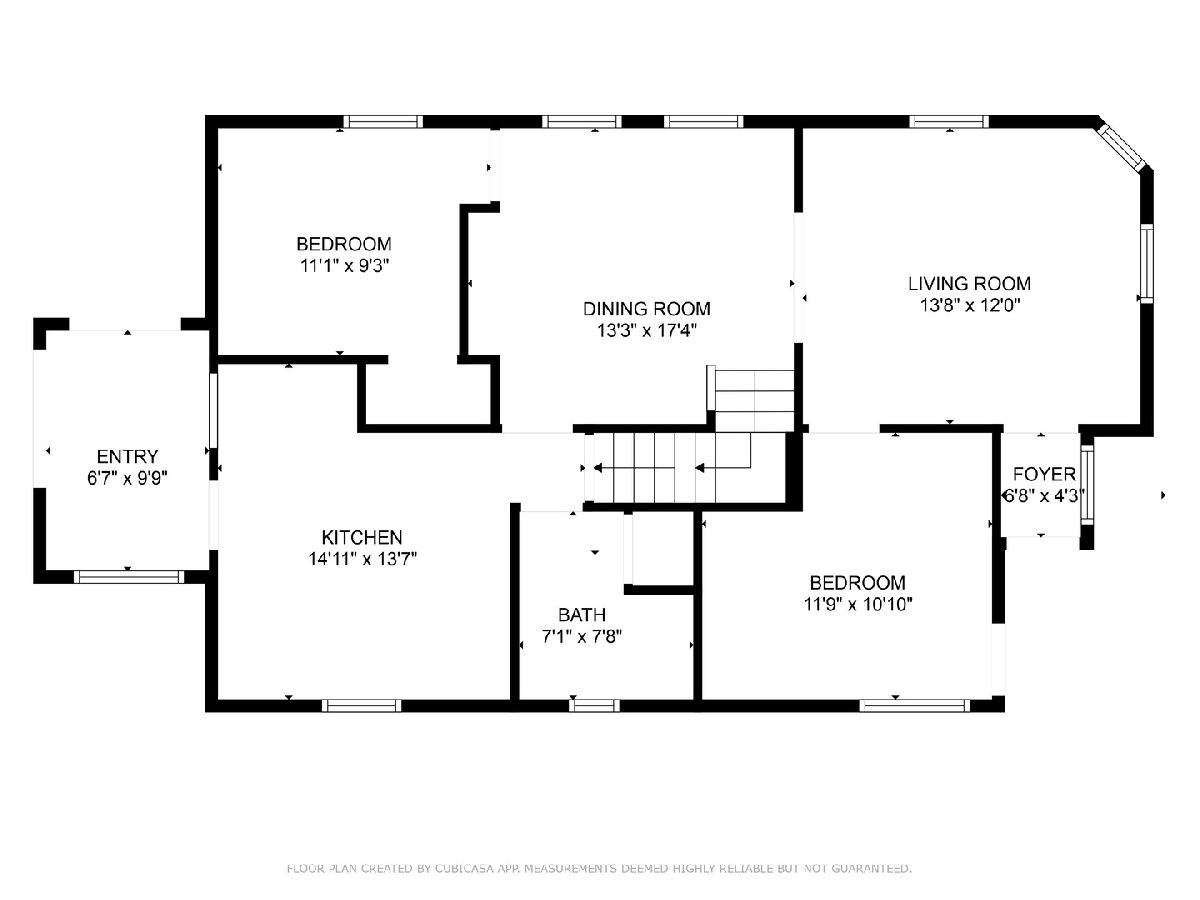
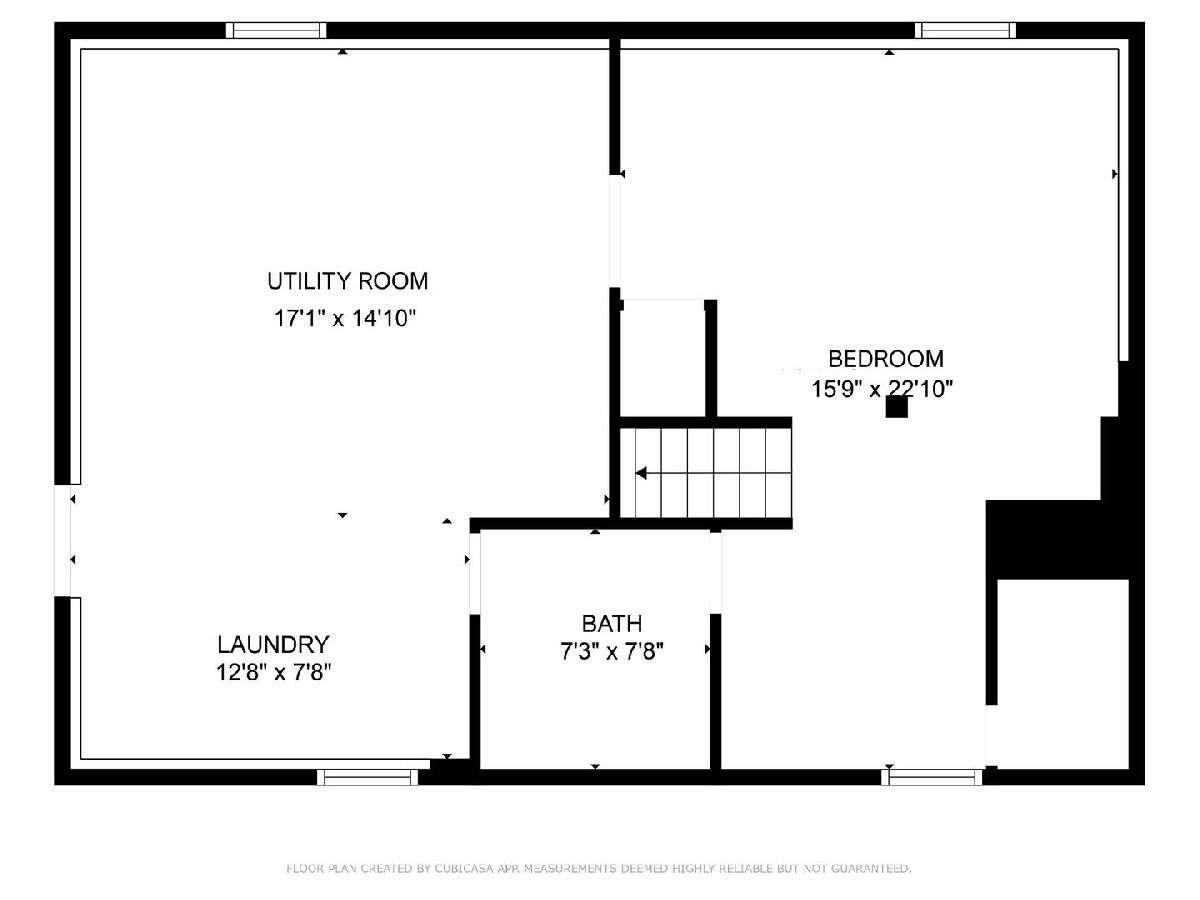
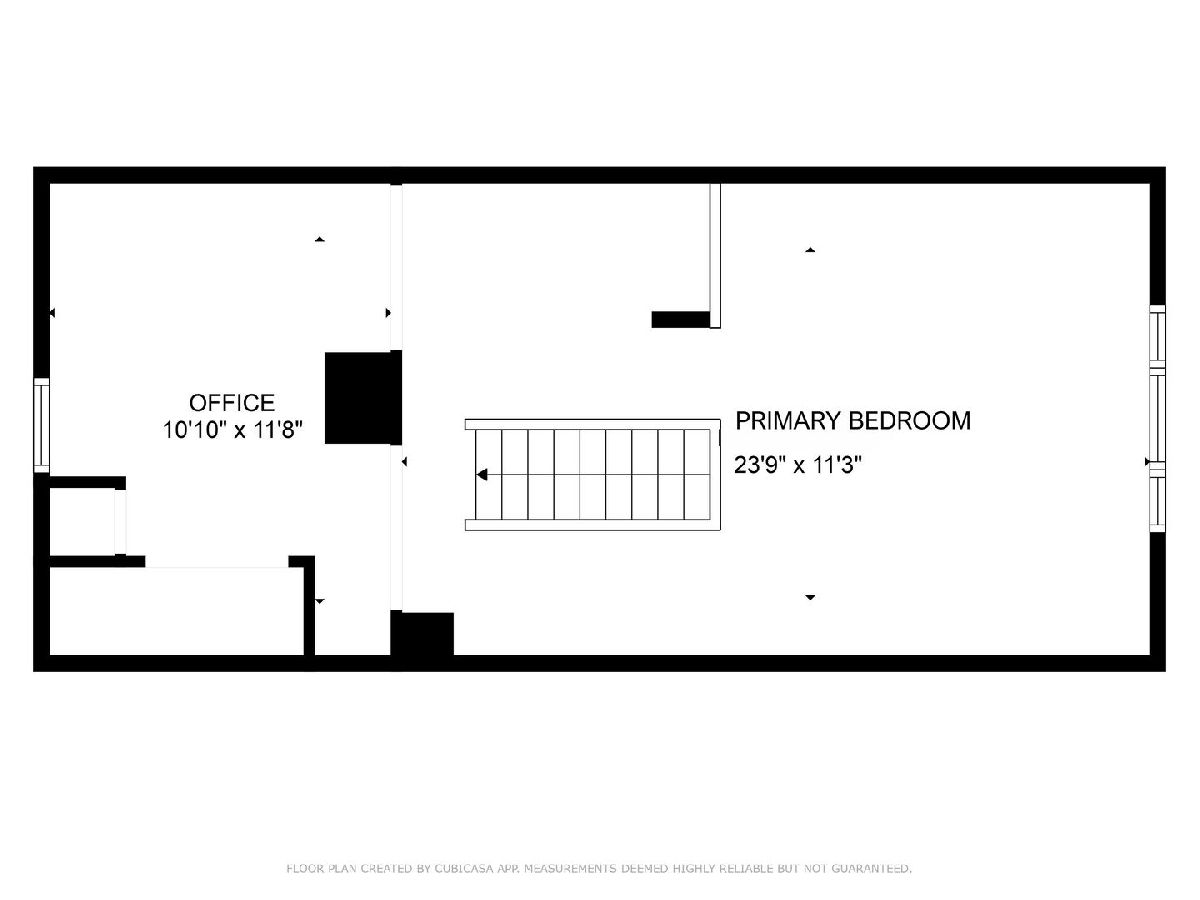
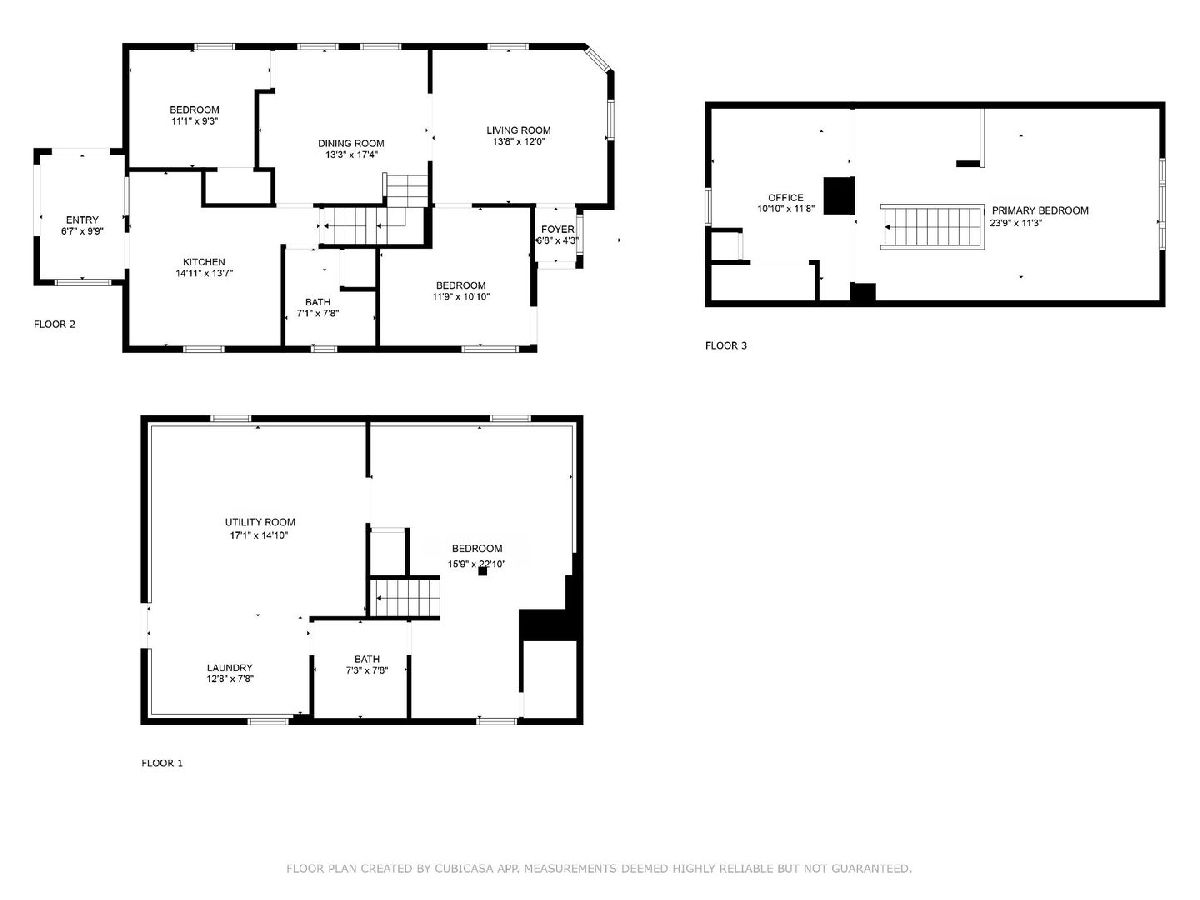
Room Specifics
Total Bedrooms: 4
Bedrooms Above Ground: 3
Bedrooms Below Ground: 1
Dimensions: —
Floor Type: —
Dimensions: —
Floor Type: —
Dimensions: —
Floor Type: —
Full Bathrooms: 2
Bathroom Amenities: European Shower,Soaking Tub
Bathroom in Basement: 1
Rooms: —
Basement Description: —
Other Specifics
| 2 | |
| — | |
| — | |
| — | |
| — | |
| 39X125 | |
| — | |
| — | |
| — | |
| — | |
| Not in DB | |
| — | |
| — | |
| — | |
| — |
Tax History
| Year | Property Taxes |
|---|---|
| 2025 | $3,101 |
Contact Agent
Nearby Similar Homes
Nearby Sold Comparables
Contact Agent
Listing Provided By
Berkshire Hathaway HomeServices Chicago

