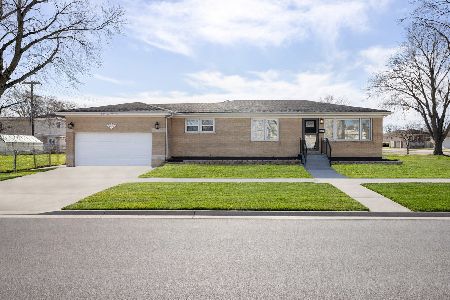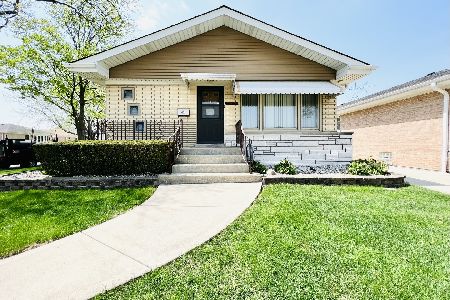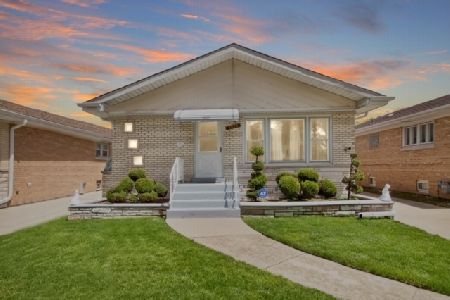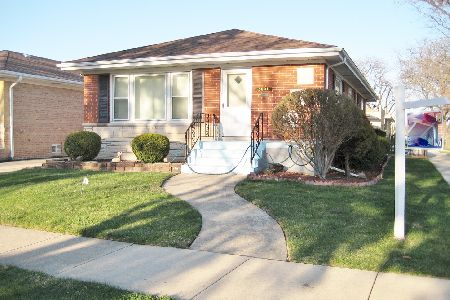5004 Knight Avenue, Norridge, Illinois 60706
$382,000
|
Sold
|
|
| Status: | Closed |
| Sqft: | 1,516 |
| Cost/Sqft: | $257 |
| Beds: | 3 |
| Baths: | 2 |
| Year Built: | 1964 |
| Property Taxes: | $6,375 |
| Days On Market: | 1833 |
| Lot Size: | 0,12 |
Description
Expanded step up ranch in highly desired Norridge will please even the pickiest buyer! Over 1500 SQ FT! Walk in and be wowed by gleaming hardwood floors, pristine condition and attention to detail. Living room with large Marvin picture window with additional pane for sound and efficiency. Large eat-in kitchen updated in 2016 with Hickory cabinets, granite counters and slate appliances. Perfect for entertaining, the eating area is large enough for a 6-8 person table and is complemented by a pocket opening to the family room. Family room with a gas fireplace and exposed brick is a great place for work from home, kids school area, play area or TV room. 3 spacious bedrooms all with hardwood floors have ample closet space. Both bathrooms, one on the main floor and one in the basement, have been updated. Finished basement with luxury vinyl wood plank flooring, table space, recreation area and large utility room with storage. Sound-proof windows! Function meets fantastic in this charming Norridge home! Welcome home!
Property Specifics
| Single Family | |
| — | |
| — | |
| 1964 | |
| Full | |
| — | |
| No | |
| 0.12 |
| Cook | |
| — | |
| — / Not Applicable | |
| None | |
| Lake Michigan,Public | |
| Public Sewer | |
| 10966220 | |
| 12113250120000 |
Nearby Schools
| NAME: | DISTRICT: | DISTANCE: | |
|---|---|---|---|
|
Grade School
Pennoyer Elementary School |
79 | — | |
|
Middle School
Pennoyer Elementary School |
79 | Not in DB | |
|
High School
Maple Park Academy |
234 | Not in DB | |
Property History
| DATE: | EVENT: | PRICE: | SOURCE: |
|---|---|---|---|
| 26 Mar, 2021 | Sold | $382,000 | MRED MLS |
| 24 Jan, 2021 | Under contract | $389,900 | MRED MLS |
| 14 Jan, 2021 | Listed for sale | $389,900 | MRED MLS |
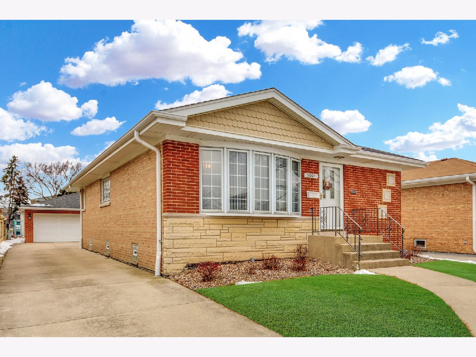
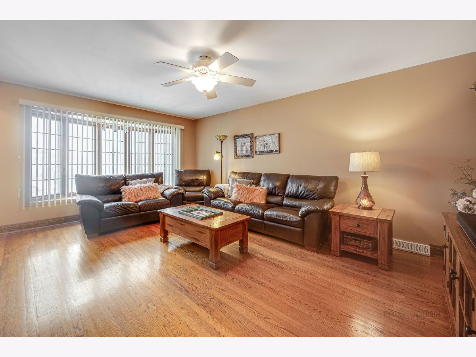
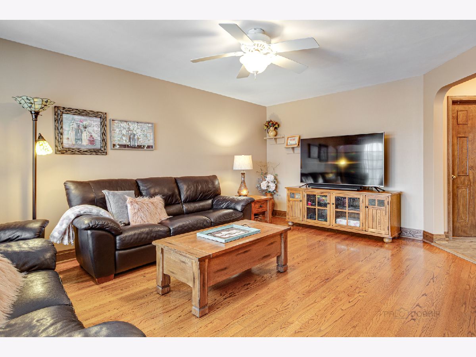
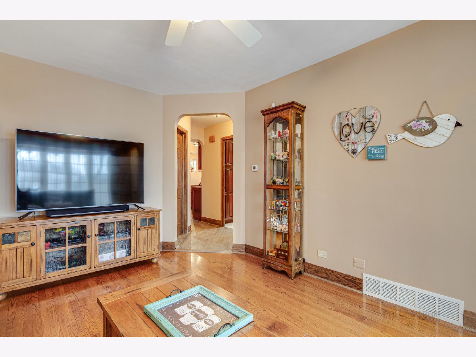
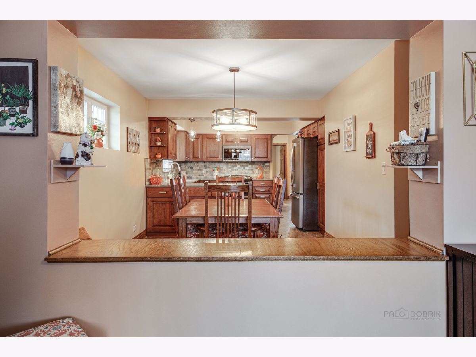
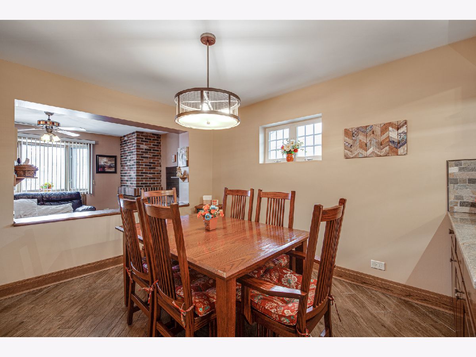
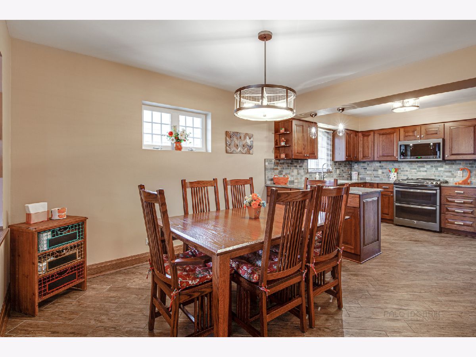
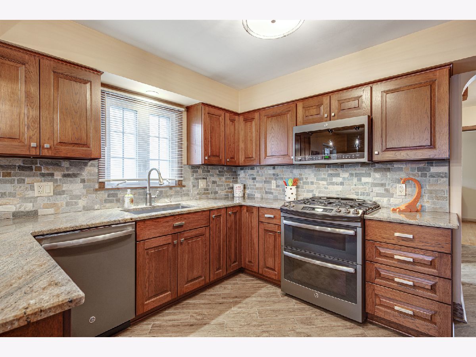
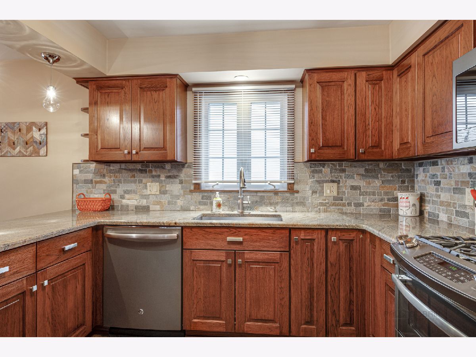
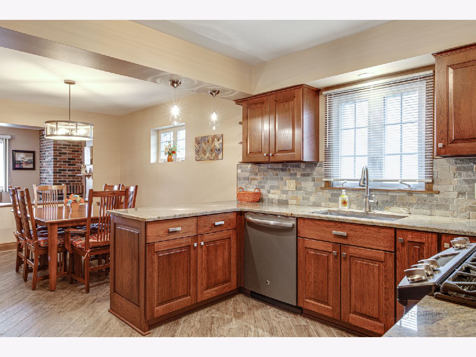
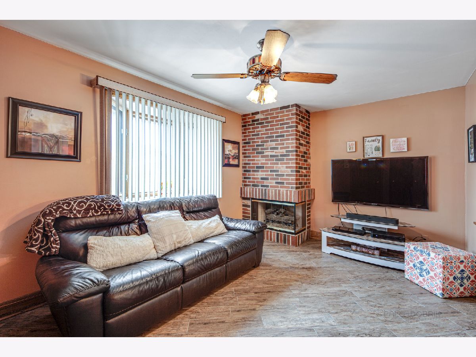
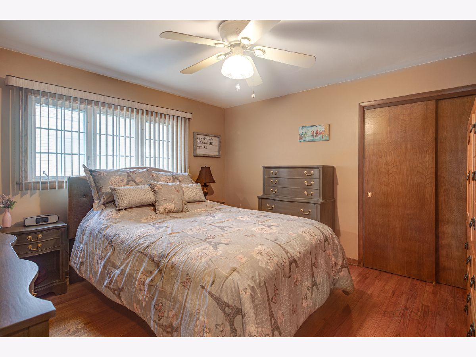
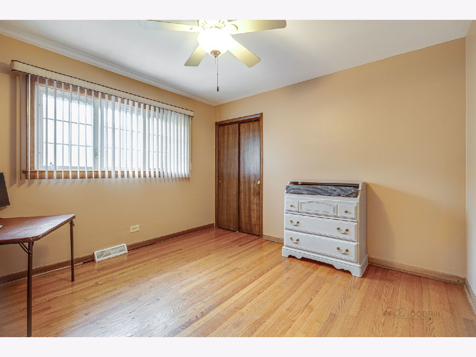
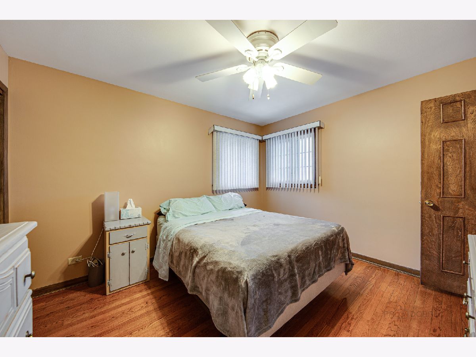
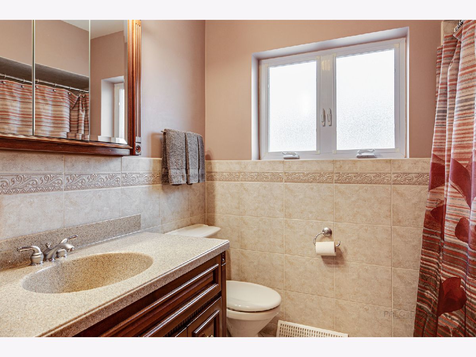
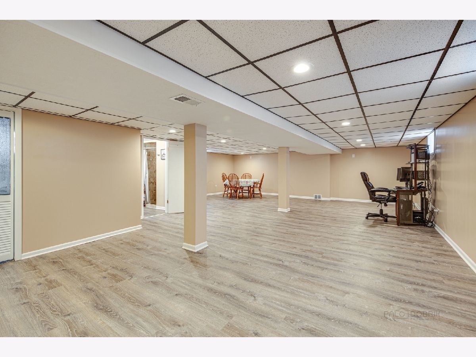
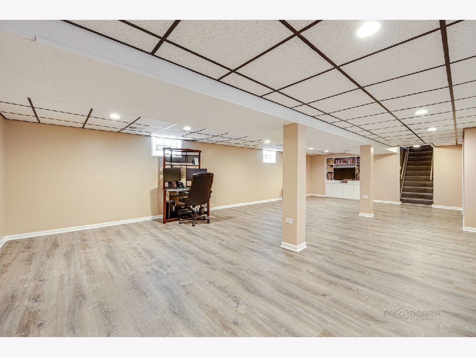
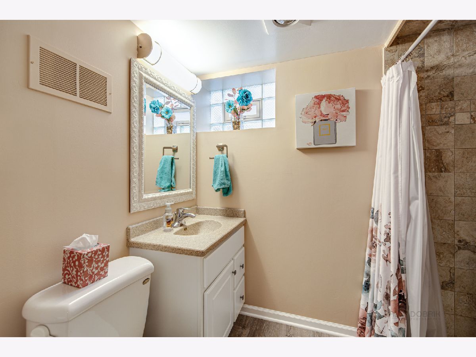
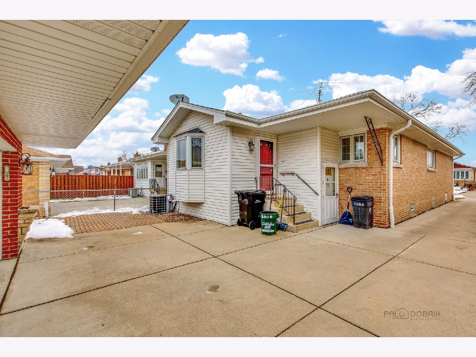
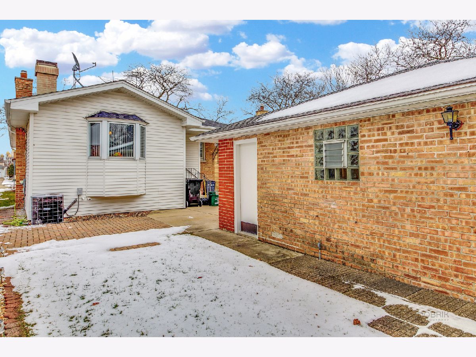
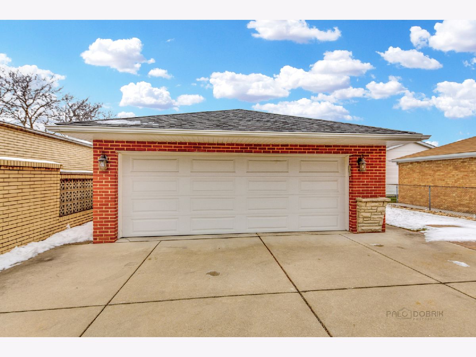
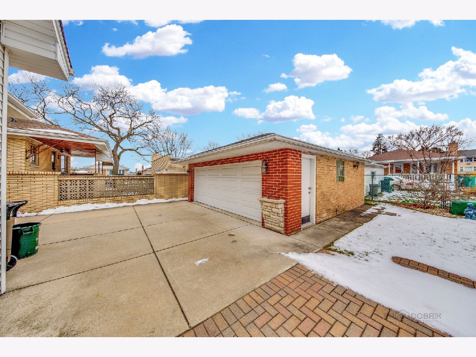
Room Specifics
Total Bedrooms: 3
Bedrooms Above Ground: 3
Bedrooms Below Ground: 0
Dimensions: —
Floor Type: Hardwood
Dimensions: —
Floor Type: Hardwood
Full Bathrooms: 2
Bathroom Amenities: —
Bathroom in Basement: 1
Rooms: Utility Room-Lower Level,Recreation Room
Basement Description: Finished
Other Specifics
| 2 | |
| Concrete Perimeter | |
| Concrete | |
| — | |
| — | |
| 40X124 | |
| — | |
| None | |
| — | |
| Range, Microwave, Dishwasher, Refrigerator, Washer, Dryer, Stainless Steel Appliance(s) | |
| Not in DB | |
| Park, Curbs, Sidewalks, Street Lights, Street Paved | |
| — | |
| — | |
| Gas Log, Gas Starter |
Tax History
| Year | Property Taxes |
|---|---|
| 2021 | $6,375 |
Contact Agent
Nearby Similar Homes
Nearby Sold Comparables
Contact Agent
Listing Provided By
@properties

