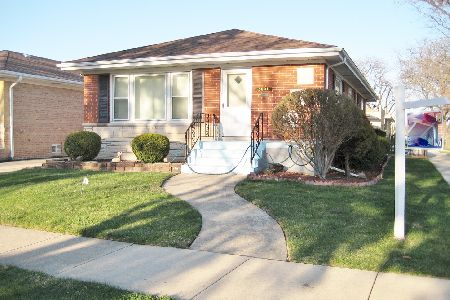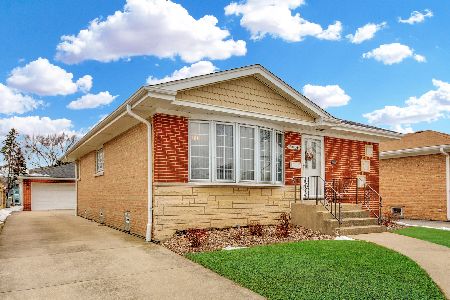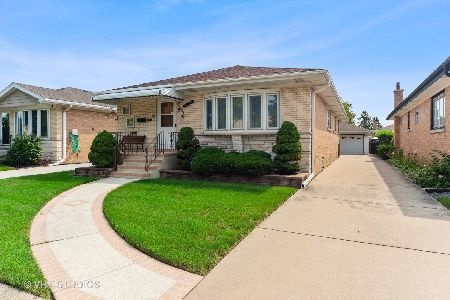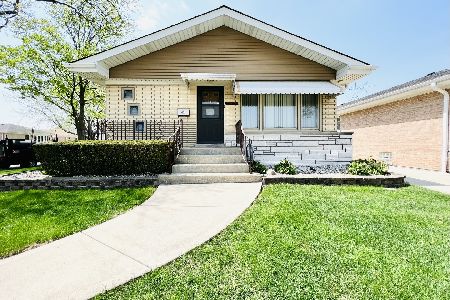5009 Leonard Drive, Norridge, Illinois 60706
$392,500
|
Sold
|
|
| Status: | Closed |
| Sqft: | 1,166 |
| Cost/Sqft: | $343 |
| Beds: | 3 |
| Baths: | 2 |
| Year Built: | 1967 |
| Property Taxes: | $6,190 |
| Days On Market: | 1755 |
| Lot Size: | 0,11 |
Description
UPDATED 4 BED, 2 FULL BATH RANCH! This meticulously maintained home is located on a quiet street in one of Norridge's loveliest neighborhoods. Upon entering this Ranch-style home, you are greeted by well-cared for hardwood floors throughout. The spacious kitchen is a cook's dream, complete with white cabinets, granite countertops and SS appliances. It opens to a wonderful eating area that overlooks a deck with a neat and cozy fenced backyard. A washer and dryer is located on the Main and Lower levels. The Lower level also includes exterior access, making it ideal for an in-law suite with a second kitchen, rec/family room, 4th large bedroom and full bath. Overhead sewers and sump pump. Easy access to expressways, trains, shopping and downtown Chicago. With low property taxes and great schools, this is a place you can call HOME!
Property Specifics
| Single Family | |
| — | |
| Bungalow | |
| 1967 | |
| Full,Walkout | |
| — | |
| No | |
| 0.11 |
| Cook | |
| — | |
| — / Not Applicable | |
| None | |
| Lake Michigan | |
| Public Sewer, Overhead Sewers | |
| 11040539 | |
| 12113250160000 |
Nearby Schools
| NAME: | DISTRICT: | DISTANCE: | |
|---|---|---|---|
|
Grade School
Pennoyer Elementary School |
79 | — | |
|
Middle School
Pennoyer Elementary School |
79 | Not in DB | |
|
High School
Ridgewood Comm High School |
234 | Not in DB | |
Property History
| DATE: | EVENT: | PRICE: | SOURCE: |
|---|---|---|---|
| 25 Jun, 2021 | Sold | $392,500 | MRED MLS |
| 9 Apr, 2021 | Under contract | $400,000 | MRED MLS |
| 2 Apr, 2021 | Listed for sale | $400,000 | MRED MLS |
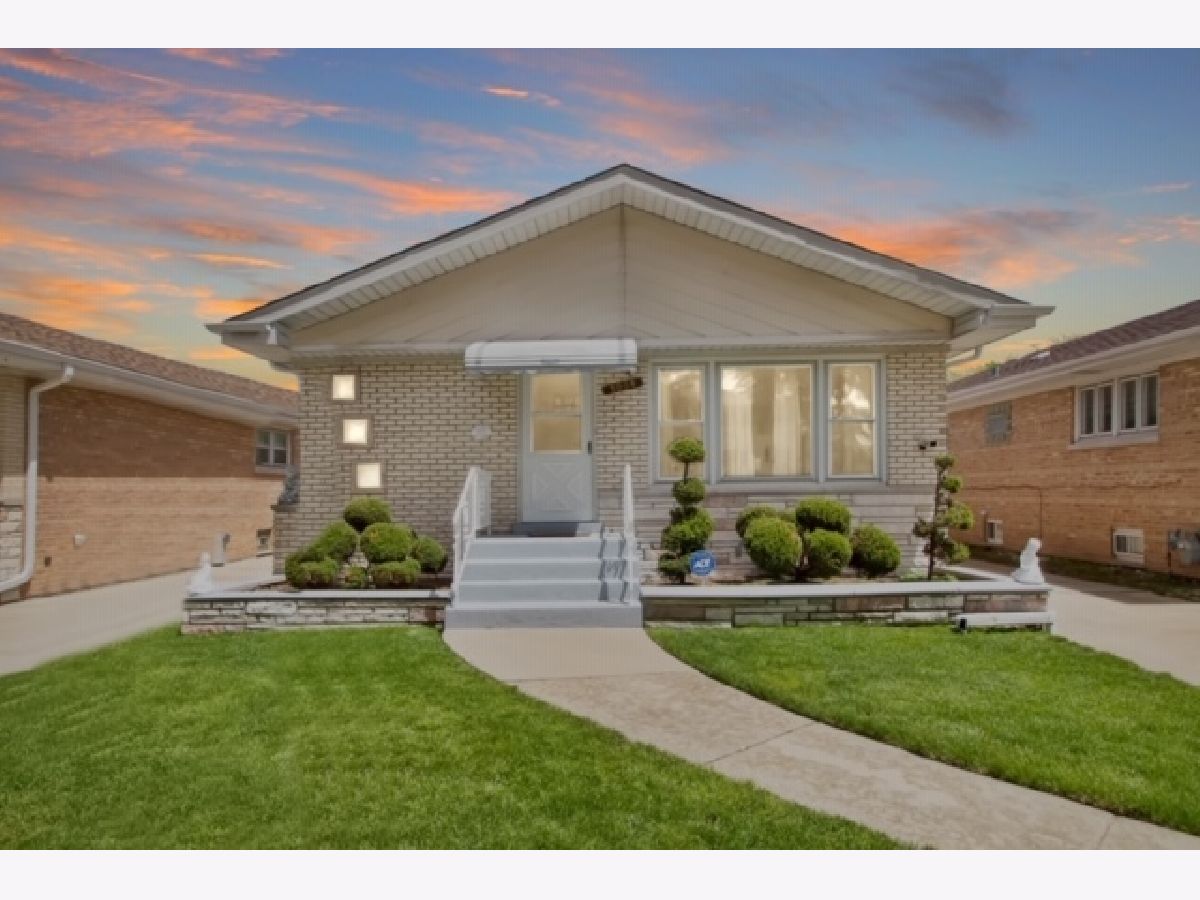
Room Specifics
Total Bedrooms: 4
Bedrooms Above Ground: 3
Bedrooms Below Ground: 1
Dimensions: —
Floor Type: Hardwood
Dimensions: —
Floor Type: Hardwood
Dimensions: —
Floor Type: Marble
Full Bathrooms: 2
Bathroom Amenities: Soaking Tub
Bathroom in Basement: 1
Rooms: Kitchen
Basement Description: Finished,Exterior Access
Other Specifics
| 2.5 | |
| Concrete Perimeter | |
| Concrete,Side Drive | |
| Patio, Porch, Storms/Screens | |
| Fenced Yard,Landscaped | |
| 40 X 130 | |
| — | |
| Full | |
| Hardwood Floors, First Floor Bedroom, In-Law Arrangement, First Floor Laundry, First Floor Full Bath, Drapes/Blinds, Granite Counters | |
| Range, Microwave, Dishwasher, Refrigerator, Washer, Dryer, Stainless Steel Appliance(s) | |
| Not in DB | |
| Curbs, Sidewalks, Street Lights, Street Paved | |
| — | |
| — | |
| — |
Tax History
| Year | Property Taxes |
|---|---|
| 2021 | $6,190 |
Contact Agent
Nearby Similar Homes
Nearby Sold Comparables
Contact Agent
Listing Provided By
Baird & Warner




