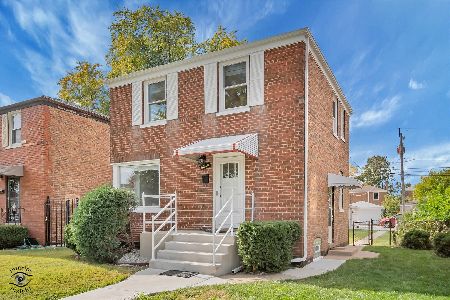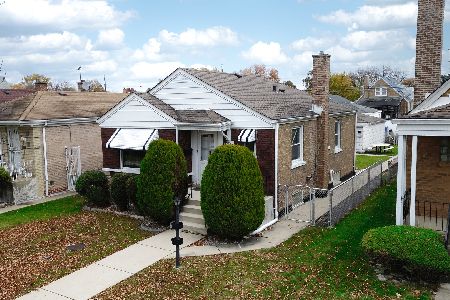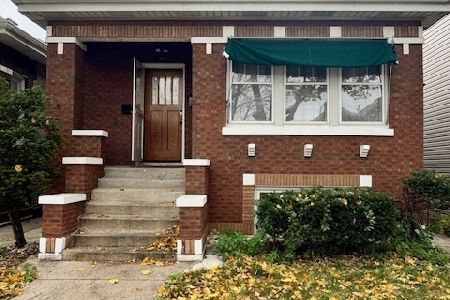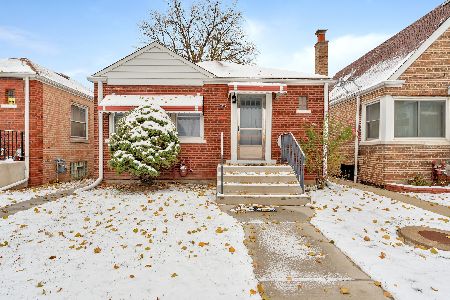5005 Ridgeway Avenue, West Elsdon, Chicago, Illinois 60632
$455,000
|
Sold
|
|
| Status: | Closed |
| Sqft: | 2,069 |
| Cost/Sqft: | $230 |
| Beds: | 4 |
| Baths: | 4 |
| Year Built: | 1947 |
| Property Taxes: | $4,388 |
| Days On Market: | 212 |
| Lot Size: | 0,00 |
Description
Welcome to this stunning 5-bedroom, 4-bathroom two-story home, offering the perfect blend of elegance, comfort, and functionality. Nestled in a desirable neighborhood. This beautifully designed home boasts over 2,000 square footage of living space, ideal for families and entertaining alike. Step inside to find an open-concept layout with large windows, and gorgeous hardwood floors. The gourmet kitchen is a chef's dream, featuring granite counter-tops, stainless steel appliances, custom cabinetry, and a spacious counter-top perfect for meal prep and gatherings. The primary suite is a true retreat, complete with a spa-like en-suite bathroom, dual vanities, a soaking tub, and a walk-in closet. The additional bedrooms are generously sized, offering ample space for family, guests, or a home office. This well-maintained home offers comfort, efficiency, and stylish upgrades throughout! Featuring two furnaces for optimal heating control, a newer roof for peace of mind, and a brand-new front door, storm door, and elegant French doors in the main room, this home is move-in ready. Outside, enjoy a private backyard oasis with a covered patio, perfect for outdoor dining and relaxation. Located near top-rated schools, parks, shopping, and dining, this home offers both luxury and convenience. Don't miss the chance to make it yours-schedule a showing today!
Property Specifics
| Single Family | |
| — | |
| — | |
| 1947 | |
| — | |
| — | |
| No | |
| — |
| Cook | |
| — | |
| — / Not Applicable | |
| — | |
| — | |
| — | |
| 12352927 | |
| 19111190030000 |
Property History
| DATE: | EVENT: | PRICE: | SOURCE: |
|---|---|---|---|
| 30 Jun, 2025 | Sold | $455,000 | MRED MLS |
| 13 May, 2025 | Under contract | $475,000 | MRED MLS |
| 30 Apr, 2025 | Listed for sale | $475,000 | MRED MLS |
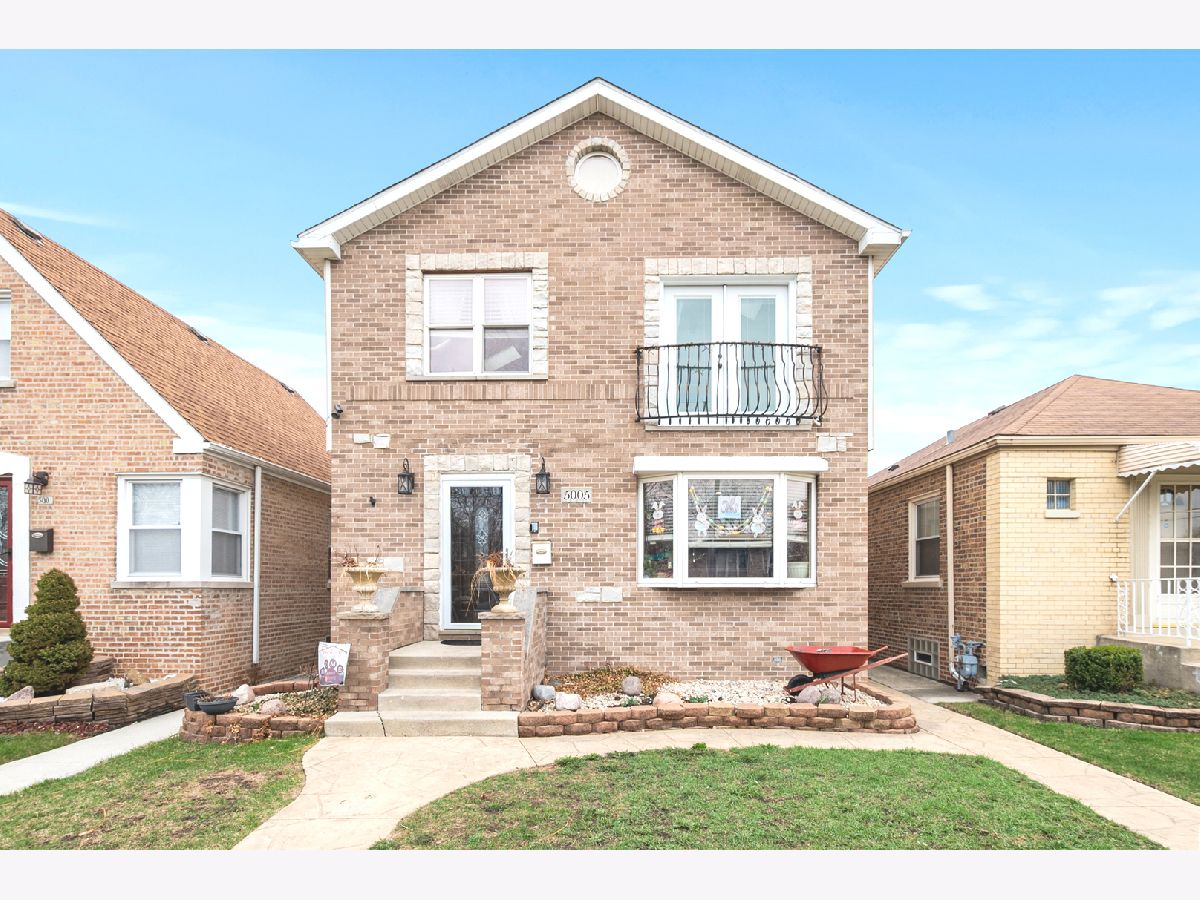


















Room Specifics
Total Bedrooms: 5
Bedrooms Above Ground: 4
Bedrooms Below Ground: 1
Dimensions: —
Floor Type: —
Dimensions: —
Floor Type: —
Dimensions: —
Floor Type: —
Dimensions: —
Floor Type: —
Full Bathrooms: 4
Bathroom Amenities: —
Bathroom in Basement: 1
Rooms: —
Basement Description: —
Other Specifics
| 1.5 | |
| — | |
| — | |
| — | |
| — | |
| 25X125 | |
| — | |
| — | |
| — | |
| — | |
| Not in DB | |
| — | |
| — | |
| — | |
| — |
Tax History
| Year | Property Taxes |
|---|---|
| 2025 | $4,388 |
Contact Agent
Nearby Similar Homes
Contact Agent
Listing Provided By
Century 21 Circle



