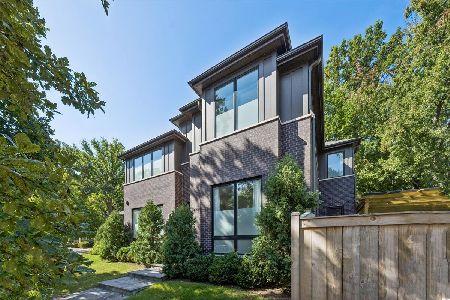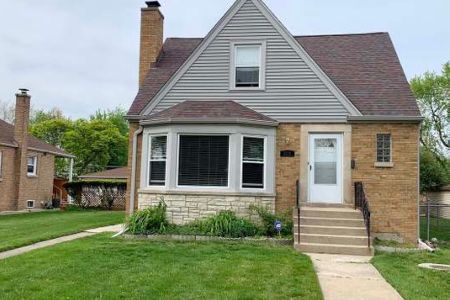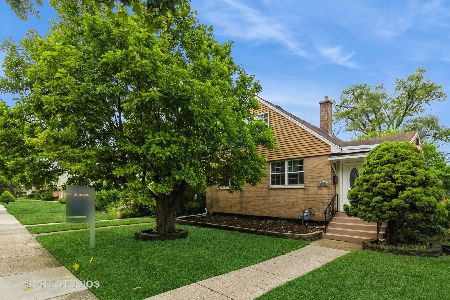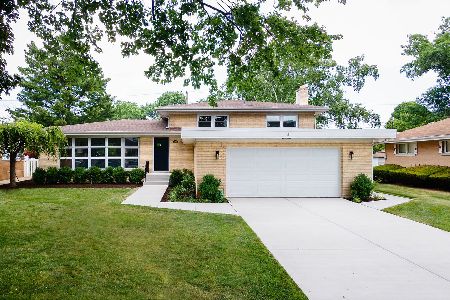5007 Lunt Avenue, Skokie, Illinois 60077
$485,000
|
Sold
|
|
| Status: | Closed |
| Sqft: | 2,246 |
| Cost/Sqft: | $222 |
| Beds: | 3 |
| Baths: | 3 |
| Year Built: | 1971 |
| Property Taxes: | $6,841 |
| Days On Market: | 4092 |
| Lot Size: | 0,12 |
Description
Extremely rare! Impeccably remodeled home in the Fairview District of Skokie. Don't miss your opportunity to live in this superb neighborhood. You'll love entertaining family & friends from your chef inspired kitchen all part of the open living floor plan. After, unwind in the spa styled master suite or enjoy a glass of red by the fireplace. Truly this is the home you have been dreaming of. See it in person.
Property Specifics
| Single Family | |
| — | |
| Tri-Level | |
| 1971 | |
| Partial,Walkout | |
| — | |
| No | |
| 0.12 |
| Cook | |
| — | |
| 0 / Not Applicable | |
| None | |
| Lake Michigan,Public | |
| Public Sewer | |
| 08772166 | |
| 10332170490000 |
Nearby Schools
| NAME: | DISTRICT: | DISTANCE: | |
|---|---|---|---|
|
Grade School
Fairview South Elementary School |
72 | — | |
|
Middle School
Fairview South Elementary School |
72 | Not in DB | |
|
High School
Niles West High School |
219 | Not in DB | |
Property History
| DATE: | EVENT: | PRICE: | SOURCE: |
|---|---|---|---|
| 16 Jun, 2014 | Sold | $267,500 | MRED MLS |
| 8 Mar, 2014 | Under contract | $214,900 | MRED MLS |
| 24 Feb, 2014 | Listed for sale | $214,900 | MRED MLS |
| 17 Dec, 2014 | Sold | $485,000 | MRED MLS |
| 5 Dec, 2014 | Under contract | $499,500 | MRED MLS |
| — | Last price change | $515,000 | MRED MLS |
| 9 Nov, 2014 | Listed for sale | $515,000 | MRED MLS |
| 30 Aug, 2023 | Sold | $550,000 | MRED MLS |
| 27 Jul, 2023 | Under contract | $550,000 | MRED MLS |
| 13 Jul, 2023 | Listed for sale | $550,000 | MRED MLS |
Room Specifics
Total Bedrooms: 3
Bedrooms Above Ground: 3
Bedrooms Below Ground: 0
Dimensions: —
Floor Type: Hardwood
Dimensions: —
Floor Type: Hardwood
Full Bathrooms: 3
Bathroom Amenities: Whirlpool,Separate Shower,Double Sink,Full Body Spray Shower
Bathroom in Basement: 1
Rooms: Utility Room-Lower Level
Basement Description: Finished,Crawl,Exterior Access
Other Specifics
| 2 | |
| Concrete Perimeter | |
| Concrete | |
| — | |
| — | |
| 41 X 124 | |
| — | |
| Full | |
| Vaulted/Cathedral Ceilings, Skylight(s), Hardwood Floors | |
| Range, Microwave, Dishwasher, Refrigerator, Washer, Dryer, Stainless Steel Appliance(s), Wine Refrigerator | |
| Not in DB | |
| Sidewalks, Street Lights, Street Paved | |
| — | |
| — | |
| Wood Burning |
Tax History
| Year | Property Taxes |
|---|---|
| 2014 | $6,920 |
| 2014 | $6,841 |
| 2023 | $9,098 |
Contact Agent
Nearby Similar Homes
Contact Agent
Listing Provided By
Coldwell Banker Residential Brokerage











