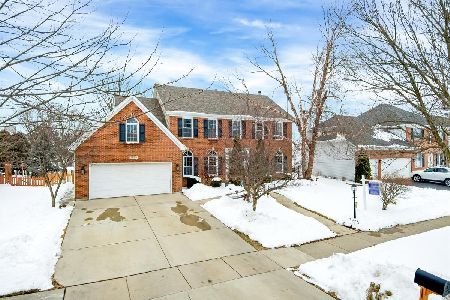5007 Prairie Sage Lane, Naperville, Illinois 60564
$530,000
|
Sold
|
|
| Status: | Closed |
| Sqft: | 2,664 |
| Cost/Sqft: | $193 |
| Beds: | 4 |
| Baths: | 4 |
| Year Built: | 1996 |
| Property Taxes: | $10,292 |
| Days On Market: | 1862 |
| Lot Size: | 0,32 |
Description
When only the best will do! Exceptional, meticulously maintained & updated home in highly desired High Meadow subdivision! Fresh neutral paint & updated lighting throughout! A two story foyer with lantern chandelier, split staircase, refinished hardwood flooring welcomes you in to this thoughtfully detailed home! Beautiful vaulted living room leads to dining room showcasing board and batten wainscoting, crown molding & Restoration Hardware lighting. Amazing kitchen boasts white Brakur cabinetry, leathered granite countertops, subway tile backsplash, coffee/wine bar with seeded glass upper cabinetry & large center island with seating. Family room includes tray ceiling, newer carpeting, niche for entertainment cabinet & masonry fireplace. Updated powder room. Sought after spacious mudroom. Luxurious master bedroom suite complete with vaulted ceiling in bedroom & bath, oversized master closet with customized organization system, remodeled master bath has whirlpool tub, large separate shower & dual granite vanity. Additional bedrooms with generous closet space. Renovated hall bath includes neutral tile, granite vanity & lavish cabinetry. Second level laundry room addition provides generous cabinetry, folding counter space & sink. Incredible basement remodeled in '18 has recreation room featuring dry bar with quartz countertop & open shelving, beverage center, custom reclaimed wood wall & Luxury vinyl plank flooring, 5th bedroom, full bath & ample storage area. Private retreat-like backyard boasts professional landscaping, brick paver patio with firepit, seating wall, irrigation system & black aluminum fencing. Newer Marvin windows, front door, garage doors, roof & HVAC. Award winning Neuqua valley high school. Walk to elementary school, playground, Pace bus & Starbucks! Conveniently located to restaurants, shopping & I55.
Property Specifics
| Single Family | |
| — | |
| — | |
| 1996 | |
| Full | |
| — | |
| No | |
| 0.32 |
| Will | |
| High Meadow | |
| 200 / Annual | |
| None | |
| Public | |
| Public Sewer | |
| 10977519 | |
| 0701221150140000 |
Nearby Schools
| NAME: | DISTRICT: | DISTANCE: | |
|---|---|---|---|
|
Grade School
Graham Elementary School |
204 | — | |
|
Middle School
Crone Middle School |
204 | Not in DB | |
|
High School
Neuqua Valley High School |
204 | Not in DB | |
Property History
| DATE: | EVENT: | PRICE: | SOURCE: |
|---|---|---|---|
| 31 Mar, 2021 | Sold | $530,000 | MRED MLS |
| 24 Jan, 2021 | Under contract | $515,000 | MRED MLS |
| 22 Jan, 2021 | Listed for sale | $515,000 | MRED MLS |
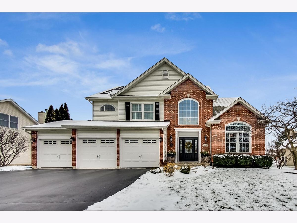
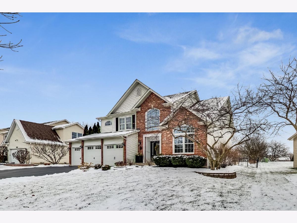
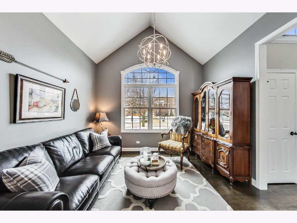
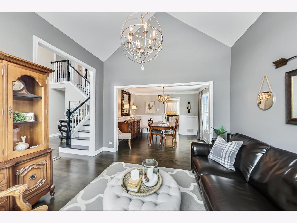
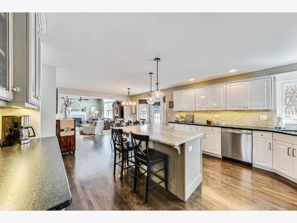
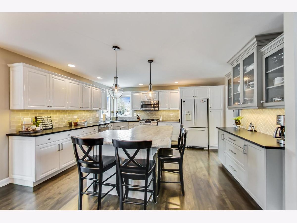
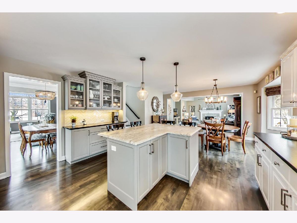
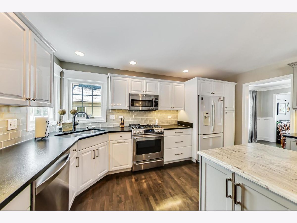
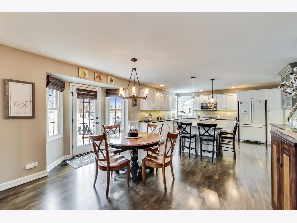
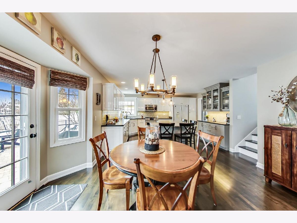
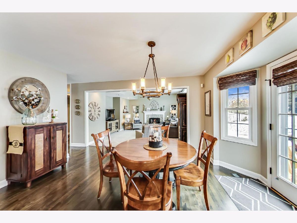
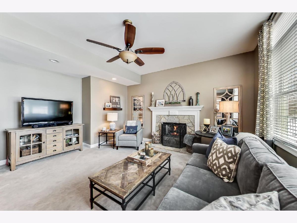
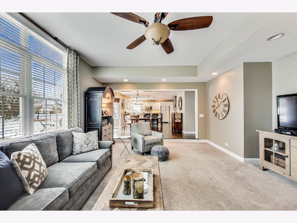
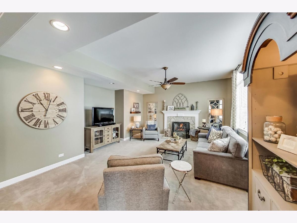
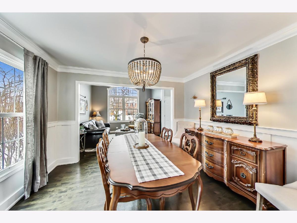
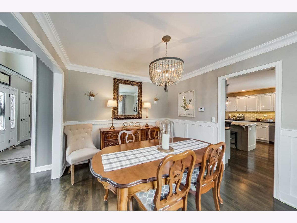
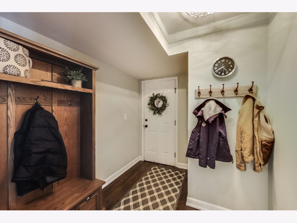
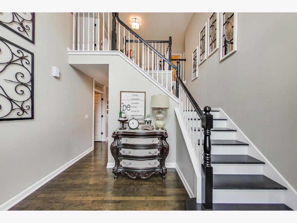
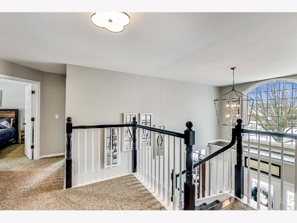
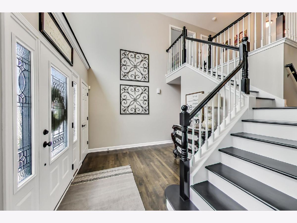
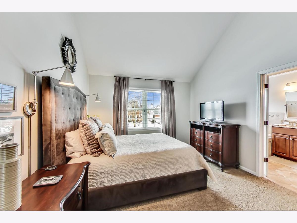
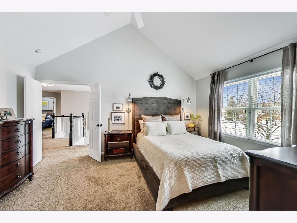
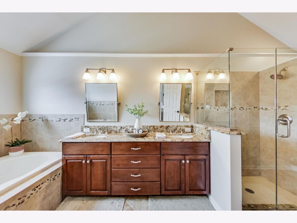
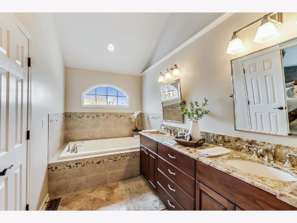
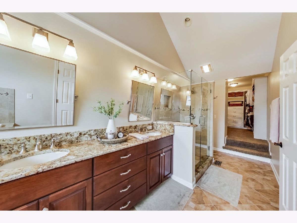
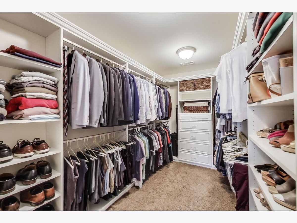
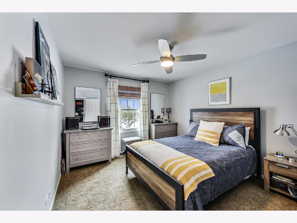
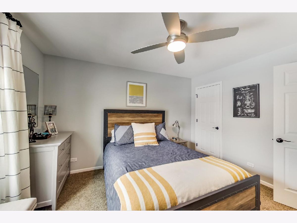
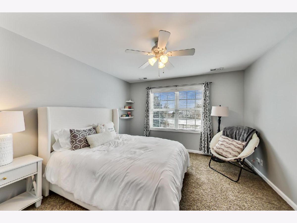
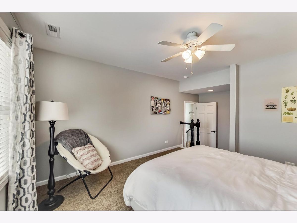
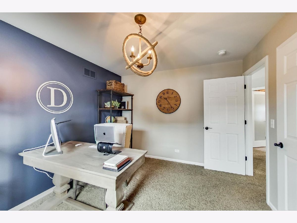
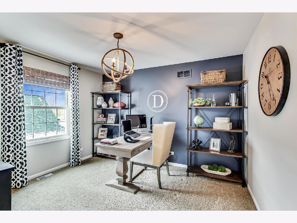
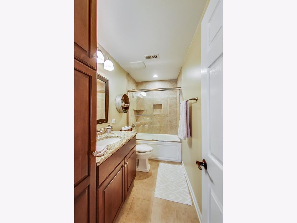
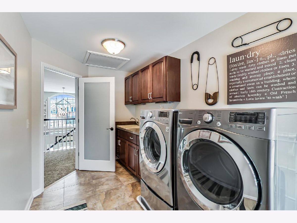
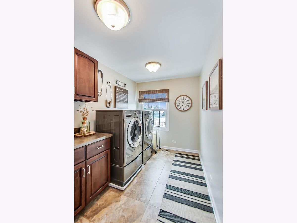
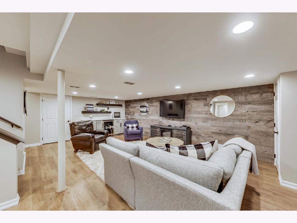
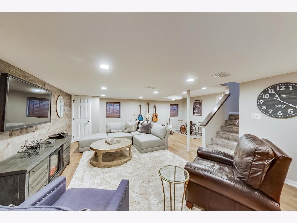
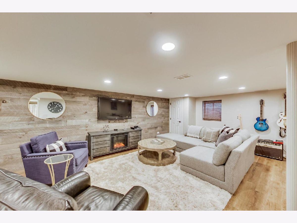
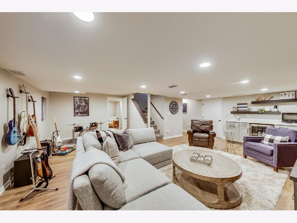
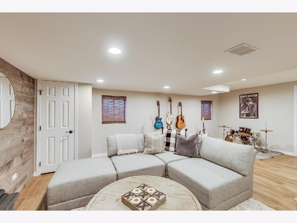
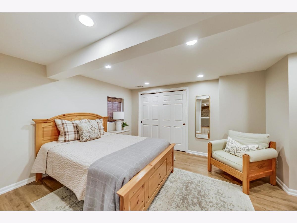
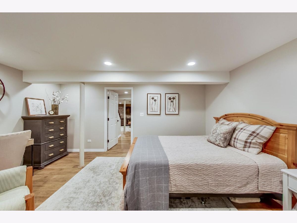
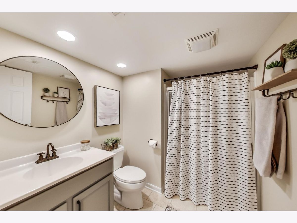
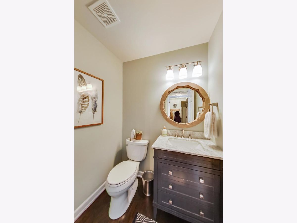
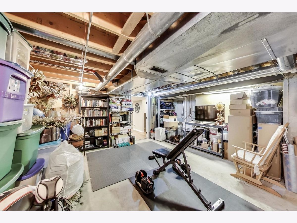
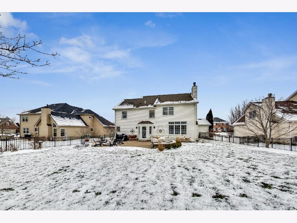
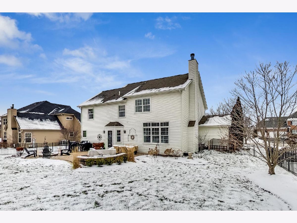
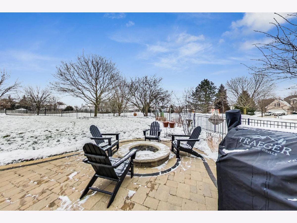
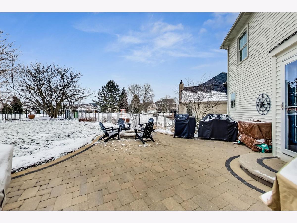
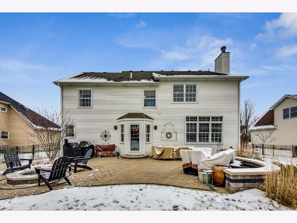
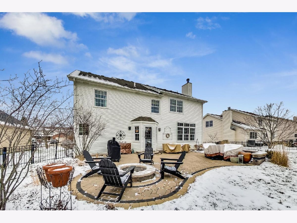
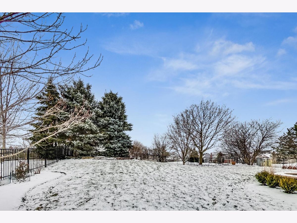
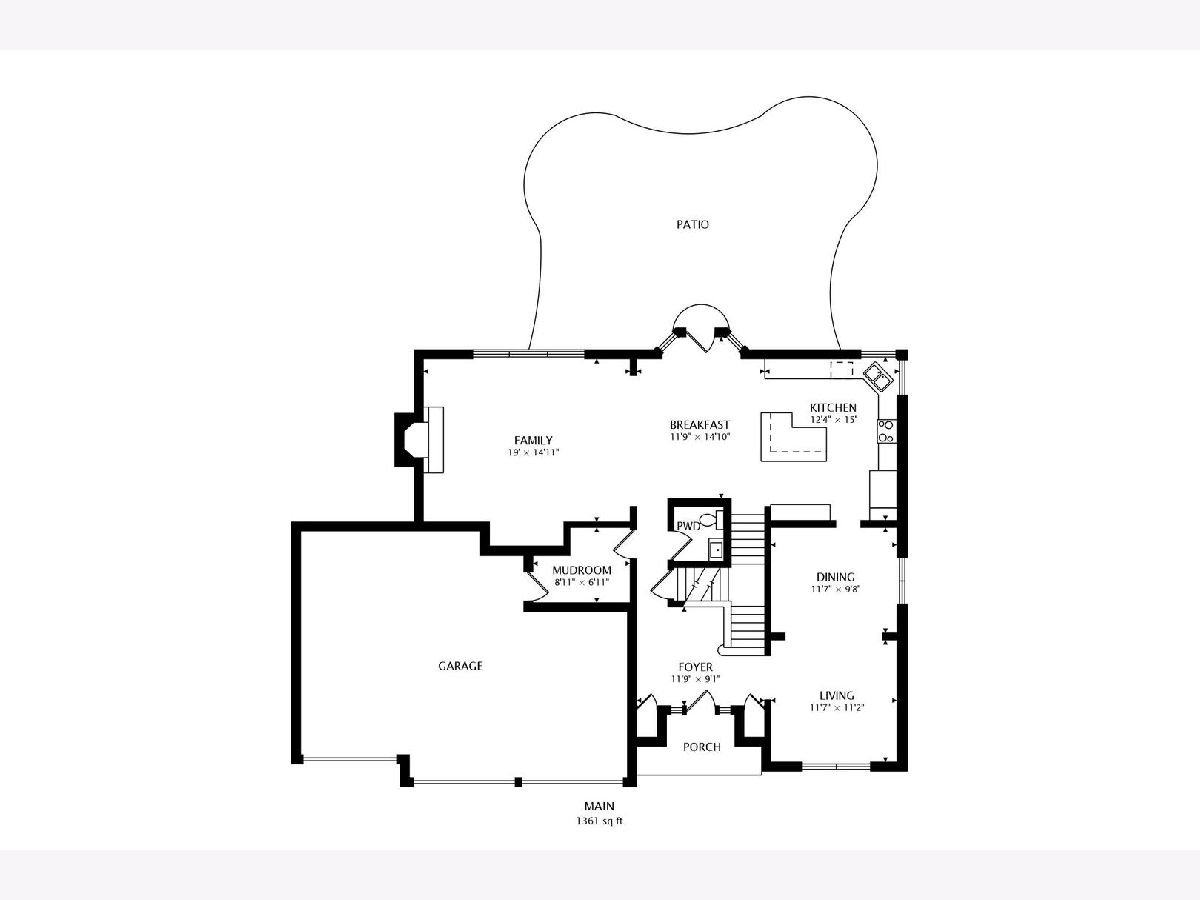
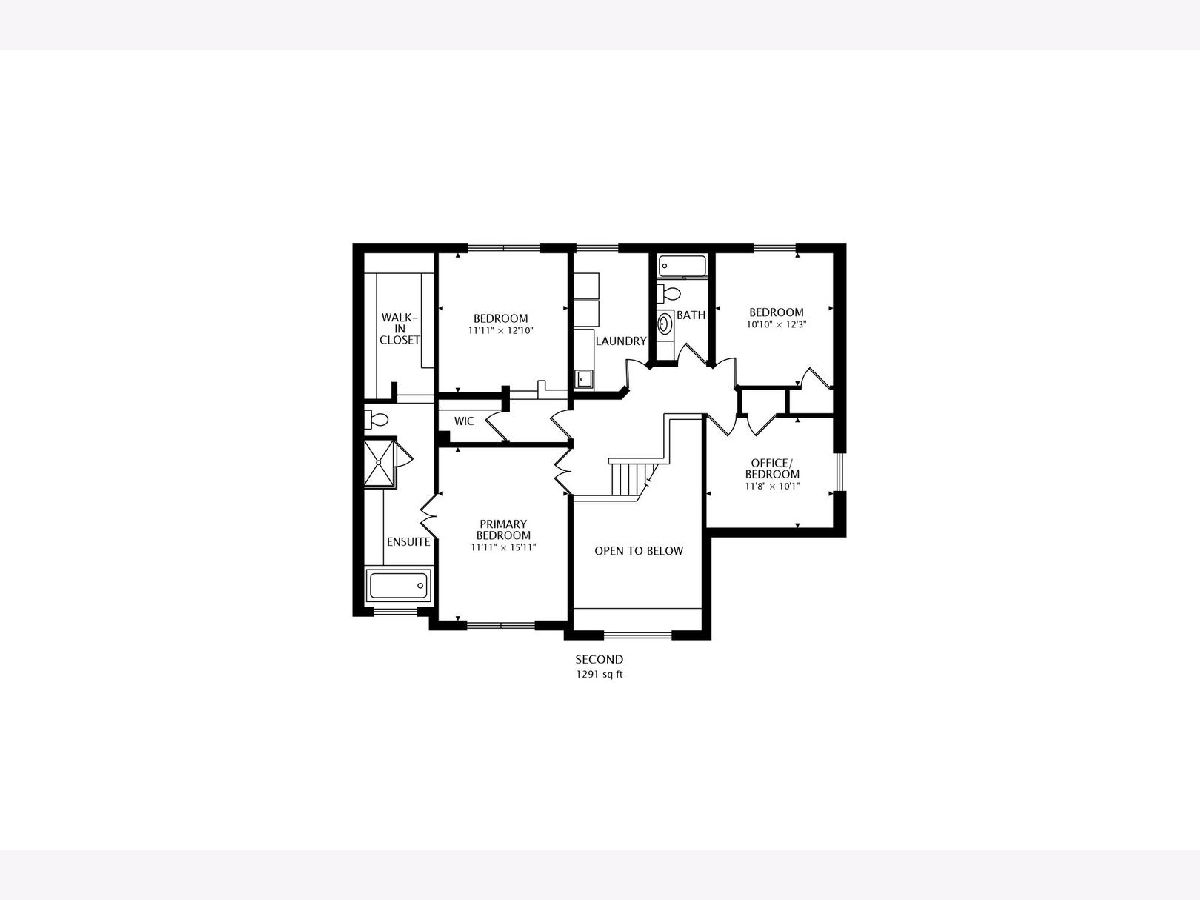
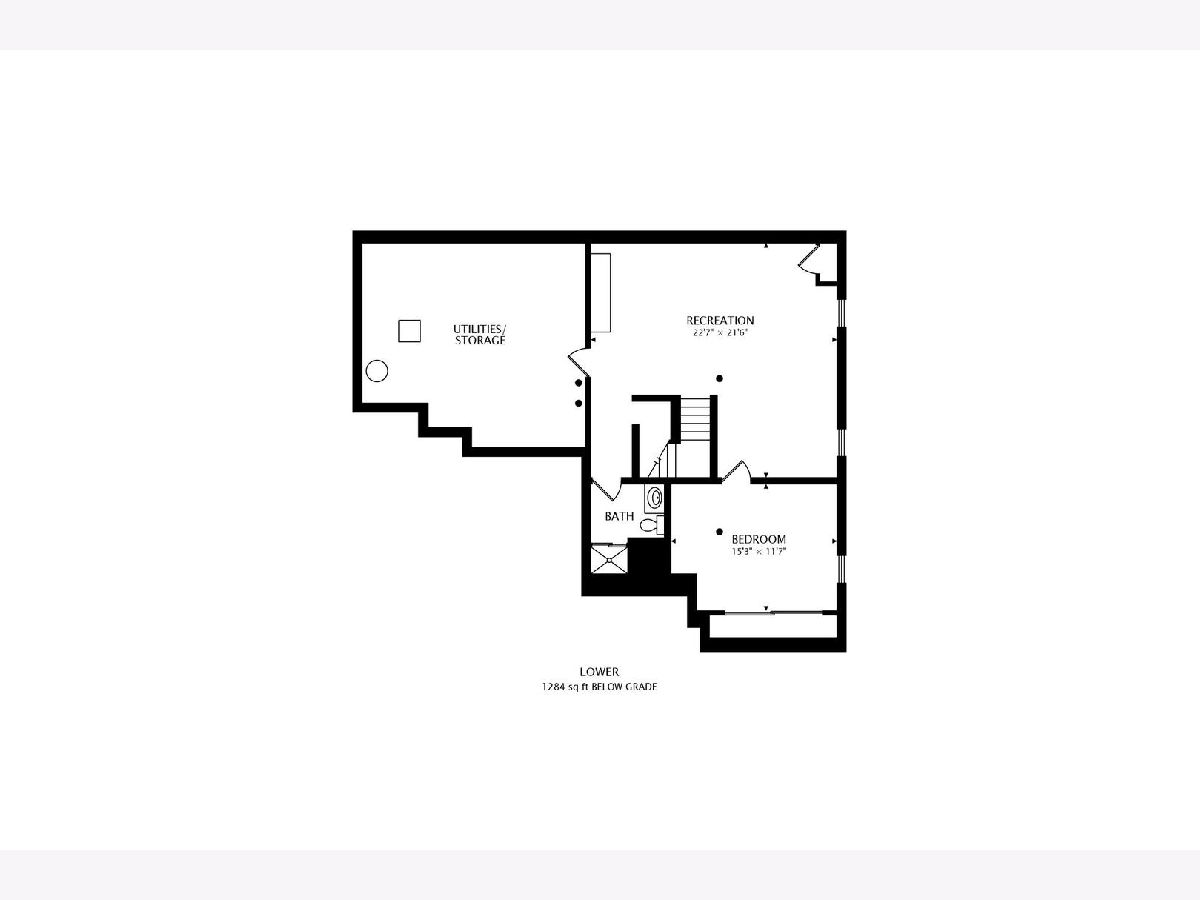
Room Specifics
Total Bedrooms: 5
Bedrooms Above Ground: 4
Bedrooms Below Ground: 1
Dimensions: —
Floor Type: Carpet
Dimensions: —
Floor Type: Carpet
Dimensions: —
Floor Type: Carpet
Dimensions: —
Floor Type: —
Full Bathrooms: 4
Bathroom Amenities: Whirlpool,Separate Shower,Double Sink
Bathroom in Basement: 1
Rooms: Eating Area,Mud Room,Walk In Closet,Recreation Room,Bedroom 5,Storage
Basement Description: Finished
Other Specifics
| 3 | |
| — | |
| — | |
| Brick Paver Patio, Fire Pit | |
| Fenced Yard,Landscaped | |
| 173X80X173X80 | |
| — | |
| Full | |
| Vaulted/Cathedral Ceilings, Hardwood Floors, Second Floor Laundry | |
| Range, Microwave, Dishwasher, Refrigerator, Disposal | |
| Not in DB | |
| Park, Sidewalks | |
| — | |
| — | |
| Gas Log, Gas Starter |
Tax History
| Year | Property Taxes |
|---|---|
| 2021 | $10,292 |
Contact Agent
Nearby Similar Homes
Nearby Sold Comparables
Contact Agent
Listing Provided By
@properties








