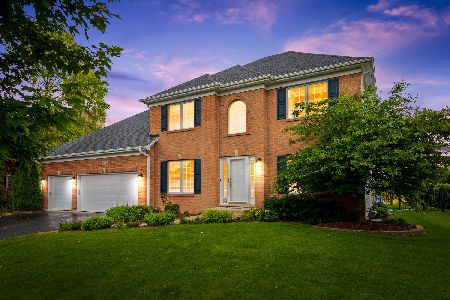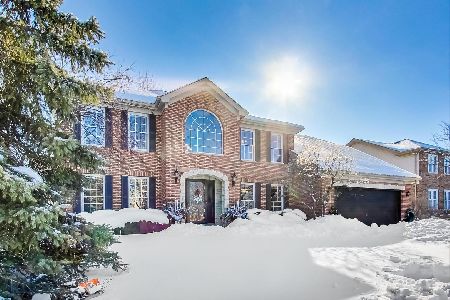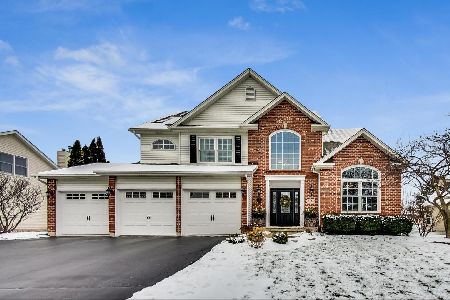5008 Prairie Sage Lane, Naperville, Illinois 60564
$505,000
|
Sold
|
|
| Status: | Closed |
| Sqft: | 2,792 |
| Cost/Sqft: | $177 |
| Beds: | 4 |
| Baths: | 4 |
| Year Built: | 1996 |
| Property Taxes: | $10,565 |
| Days On Market: | 1849 |
| Lot Size: | 0,25 |
Description
Welcome to 5008 Prairie Sage in High Meadow. This gorgeous home boasts beautiful brick front, 9' ceiling on the first floor, 2792 sq. ft., 4 bedrooms, 3.1 baths, den/office, 2 car garage on a premium lot backing to an open space. Also has a finished basement with brand new plush carpeting, a full bath plus two additional rooms for an office and a workout room. Spacious backyard is fully fenced with a nice size deck and a patio for your outdoor entertaining. Family and living room can be separated by a pocket door for more privacy. Spacious kitchen has white cabinets, beautiful granite countertop, big center island, stainless steel appliances, recessed lighting and a planning desk overlooking the sunk in family room with a brick fire place. Hardwood flooring throughout the entire 1st and 2nd floor. Master bedroom has vaulted ceiling, large walk-in closet, plus additional 9x7 sitting area that's big enough for office space. Inside the master closet, there is an additional space for storage. You need to come and see for yourself. Master bath has separate walk in shower, whirlpool tub with dual vanity. Brand new 30 yr architectural shingled roof, new siding and all new windows throughout the home. Water heater and sump pump was installed in 2020. Furnace and A/C is 5 yr new. All the big ticket items are already done for you. Walking distance to Graham elementary school. Award winning Neuqua Valley High School. Close to shops and restaurants. Call today to schedule your private showing.
Property Specifics
| Single Family | |
| — | |
| — | |
| 1996 | |
| Partial | |
| ST. ANDREW | |
| No | |
| 0.25 |
| Will | |
| High Meadow | |
| 200 / Annual | |
| Insurance | |
| Lake Michigan | |
| Public Sewer | |
| 10988578 | |
| 0701221160100000 |
Nearby Schools
| NAME: | DISTRICT: | DISTANCE: | |
|---|---|---|---|
|
Grade School
Graham Elementary School |
204 | — | |
|
Middle School
Crone Middle School |
204 | Not in DB | |
|
High School
Neuqua Valley High School |
204 | Not in DB | |
Property History
| DATE: | EVENT: | PRICE: | SOURCE: |
|---|---|---|---|
| 26 Mar, 2021 | Sold | $505,000 | MRED MLS |
| 6 Feb, 2021 | Under contract | $495,000 | MRED MLS |
| 5 Feb, 2021 | Listed for sale | $495,000 | MRED MLS |
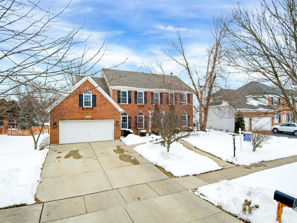
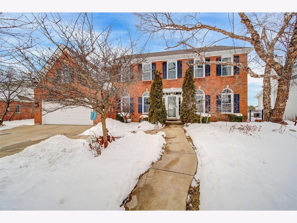
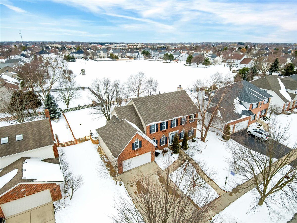
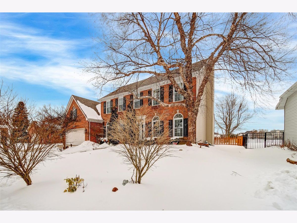
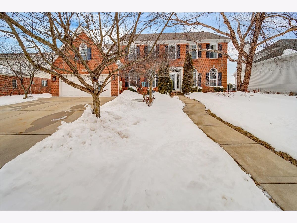
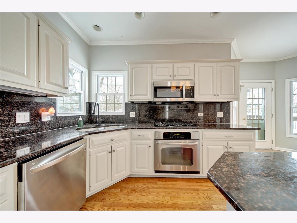
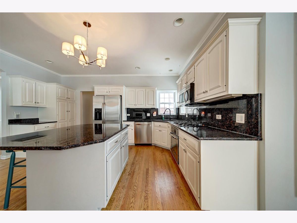
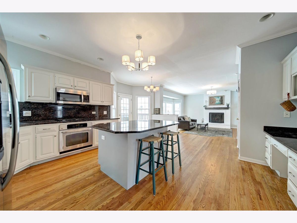
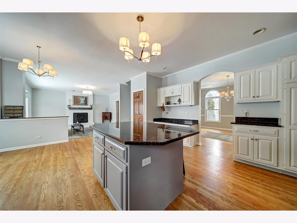
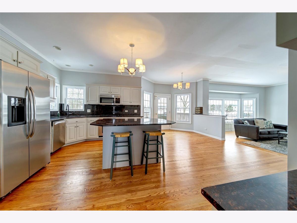
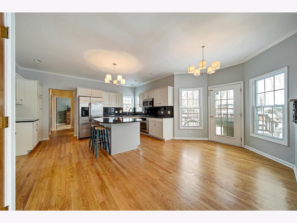
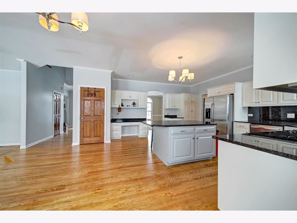
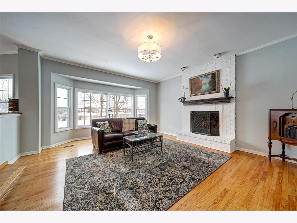
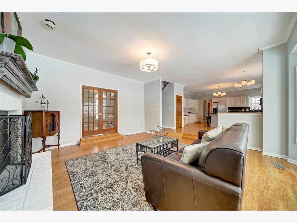
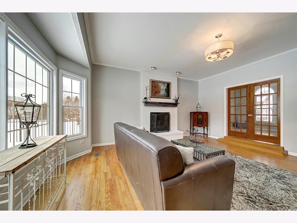
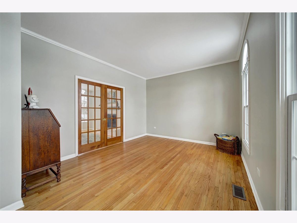
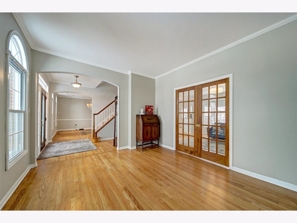
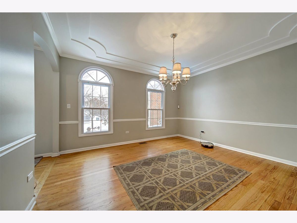
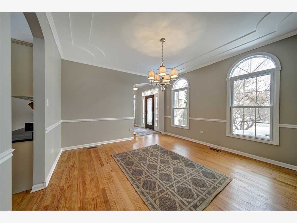
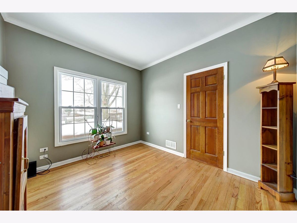
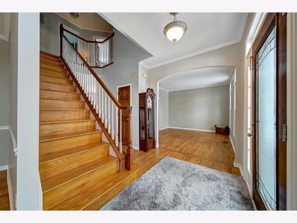
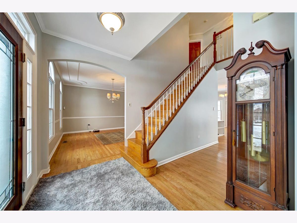
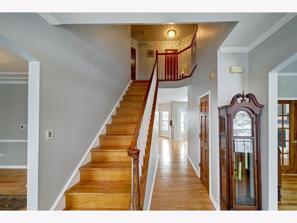
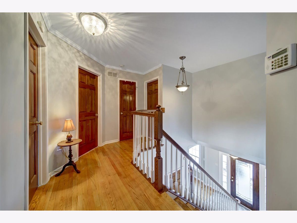
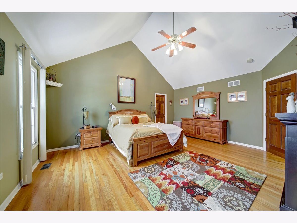
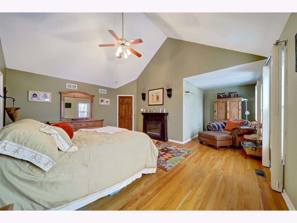
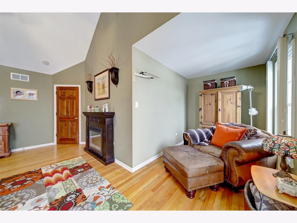
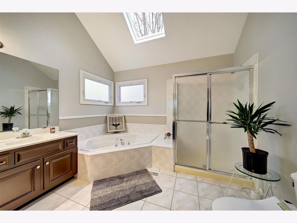
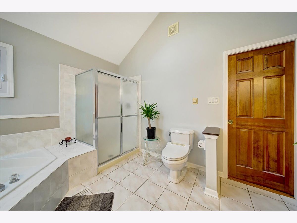
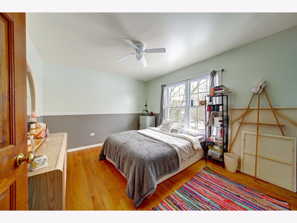
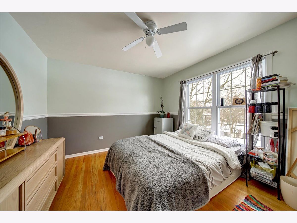
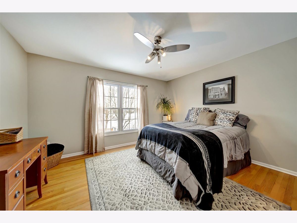
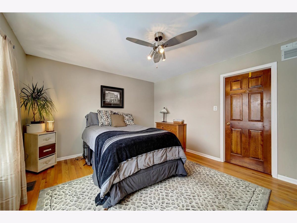
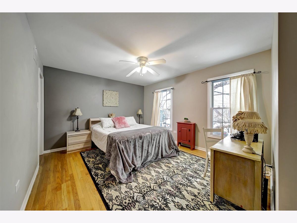
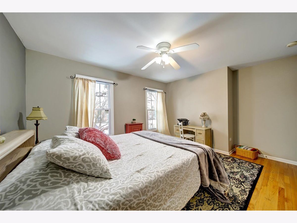
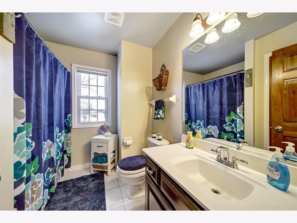
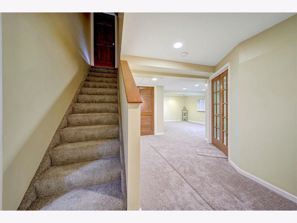
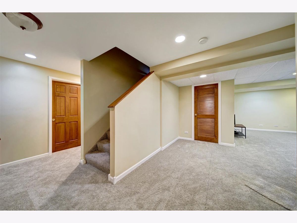
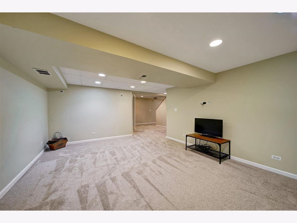
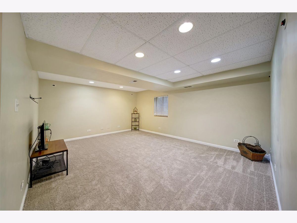
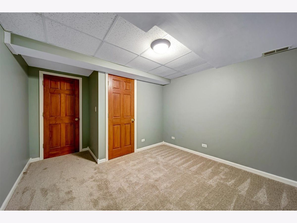
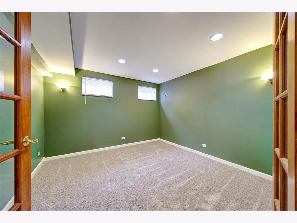
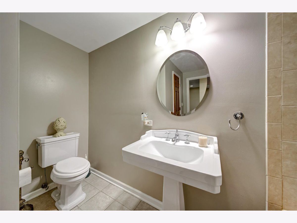
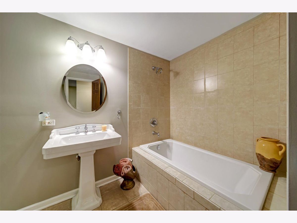
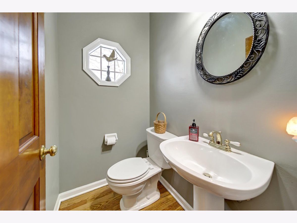
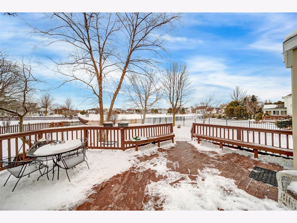
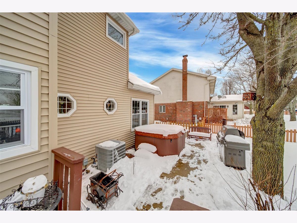
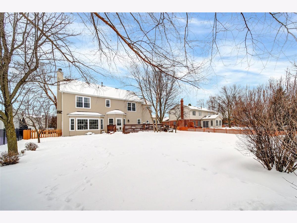
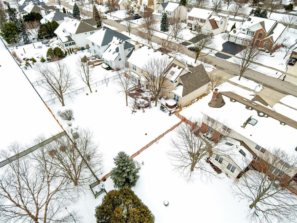
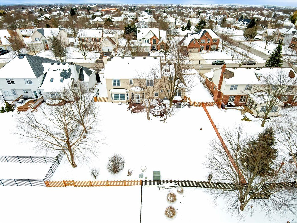
Room Specifics
Total Bedrooms: 4
Bedrooms Above Ground: 4
Bedrooms Below Ground: 0
Dimensions: —
Floor Type: Hardwood
Dimensions: —
Floor Type: Hardwood
Dimensions: —
Floor Type: Hardwood
Full Bathrooms: 4
Bathroom Amenities: Whirlpool,Separate Shower,Double Sink
Bathroom in Basement: 1
Rooms: Office,Great Room,Exercise Room,Eating Area,Den,Sitting Room
Basement Description: Finished,Crawl
Other Specifics
| 2 | |
| Concrete Perimeter | |
| Concrete | |
| Deck, Patio | |
| Fenced Yard,Backs to Open Grnd | |
| 140X80 | |
| — | |
| Full | |
| Vaulted/Cathedral Ceilings, Hardwood Floors, Walk-In Closet(s), Ceiling - 9 Foot, Granite Counters, Separate Dining Room | |
| Range, Microwave, Dishwasher, Refrigerator, Washer, Dryer | |
| Not in DB | |
| Sidewalks, Street Lights, Street Paved | |
| — | |
| — | |
| — |
Tax History
| Year | Property Taxes |
|---|---|
| 2021 | $10,565 |
Contact Agent
Nearby Similar Homes
Nearby Sold Comparables
Contact Agent
Listing Provided By
Charles Rutenberg Realty of IL








