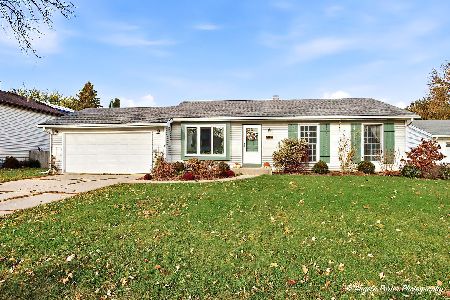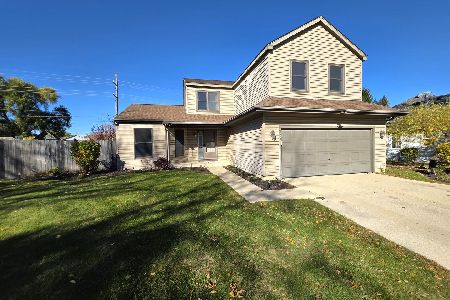5008 Cambridge Drive, Mchenry, Illinois 60050
$270,000
|
Sold
|
|
| Status: | Closed |
| Sqft: | 1,198 |
| Cost/Sqft: | $221 |
| Beds: | 4 |
| Baths: | 3 |
| Year Built: | 1978 |
| Property Taxes: | $5,165 |
| Days On Market: | 1690 |
| Lot Size: | 0,26 |
Description
Idyllic living awaits within this impeccable abode set on a large corner lot on a tree-lined street. Step inside where an open-plan layout stretches before you with hardwood floors, a neutral color palette and plenty of natural light that spills in through the windows. There are three lovely bedrooms, all serviced by three beautifully appointed full baths for complete convenience. There is a formal living room with carpet underfoot and a formal dining room set under a chandelier for an elegant dining experience. Enjoy a seamless flow into the family room where a dining nook is nestled in the corner and there is a beamed doorway that adds a touch of rustic charm. In the kitchen, anyone who loves to cook will be delighted by the gourmet appliances that include a gas range and a dishwasher, plus a center island with bar seating, plenty of storage and a large window that overlooks the backyard. A slider door opens out to the rear deck where you can host friends as you take in views over the sparkling pool. The large corner lot ensures a huge fenced yard for those who love to move and play while the green thumb will relish the lush gardens and potential to plant all your favorites this spring. The front yard is just as impressive with a mature feature tree that provides lovely shade throughout the summer. A white picket fence welcomes you home and there is an attached two-car garage as well as a driveway for extra parking.
Property Specifics
| Single Family | |
| — | |
| Tri-Level | |
| 1978 | |
| English | |
| — | |
| No | |
| 0.26 |
| Mc Henry | |
| Winding Creek | |
| 0 / Not Applicable | |
| None | |
| Public | |
| Public Sewer | |
| 11073501 | |
| 0934355008 |
Nearby Schools
| NAME: | DISTRICT: | DISTANCE: | |
|---|---|---|---|
|
Grade School
Riverwood Elementary School |
15 | — | |
|
Middle School
Parkland Middle School |
15 | Not in DB | |
|
High School
Mchenry High School-west Campus |
156 | Not in DB | |
Property History
| DATE: | EVENT: | PRICE: | SOURCE: |
|---|---|---|---|
| 17 Mar, 2014 | Sold | $168,500 | MRED MLS |
| 28 Jan, 2014 | Under contract | $168,500 | MRED MLS |
| — | Last price change | $175,000 | MRED MLS |
| 18 Jul, 2013 | Listed for sale | $175,000 | MRED MLS |
| 10 Jun, 2021 | Sold | $270,000 | MRED MLS |
| 4 May, 2021 | Under contract | $264,900 | MRED MLS |
| 2 May, 2021 | Listed for sale | $264,900 | MRED MLS |
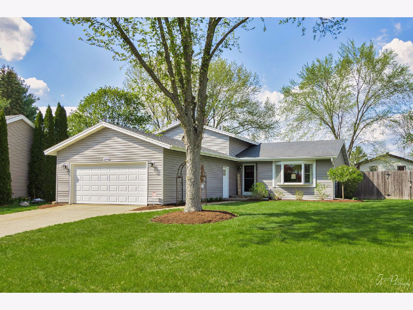
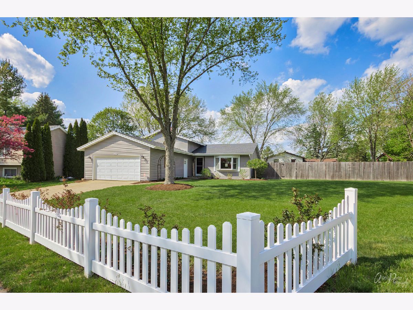
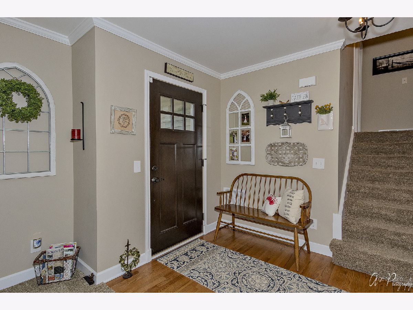
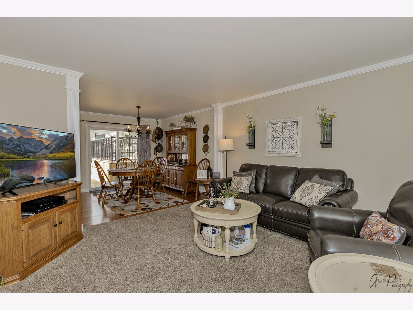
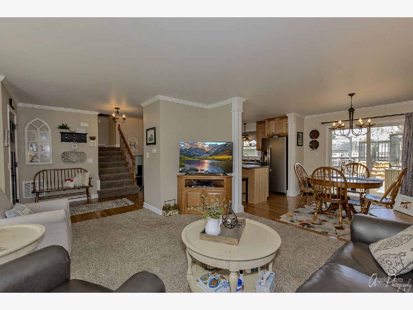
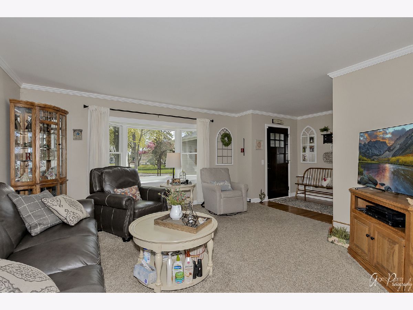
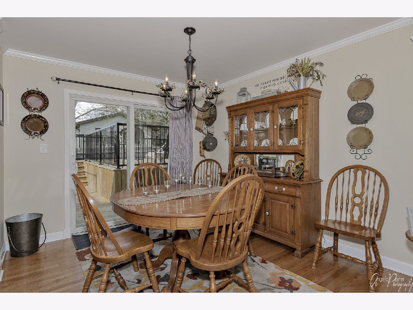
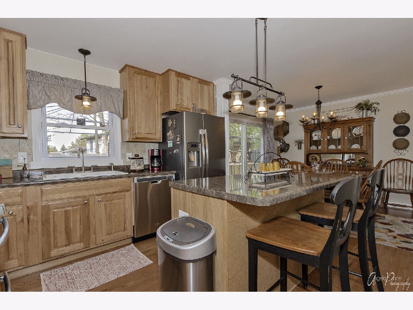
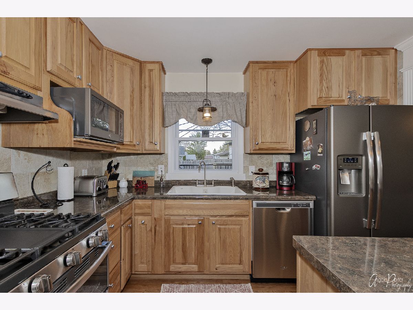
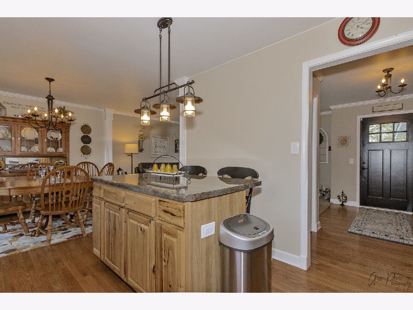
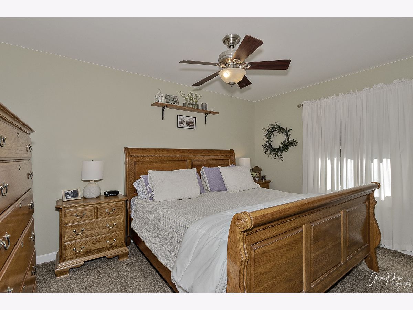
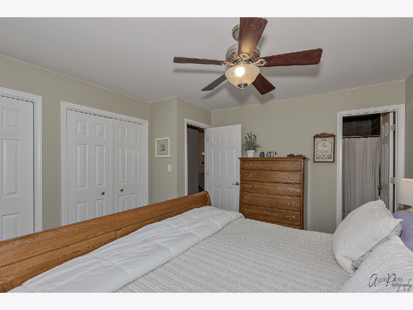
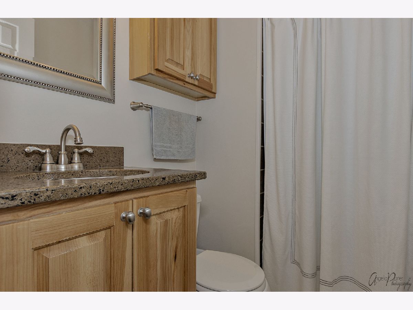
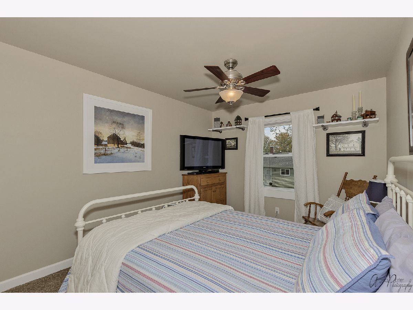
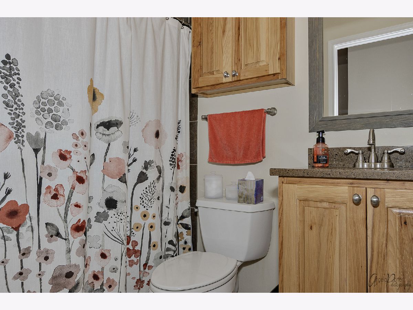
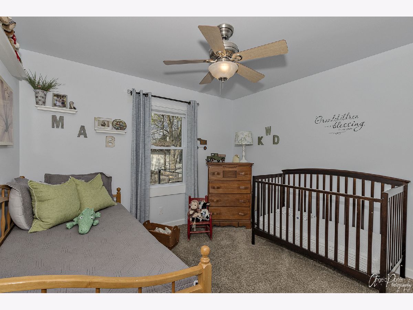
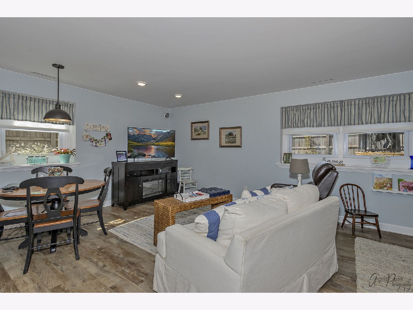
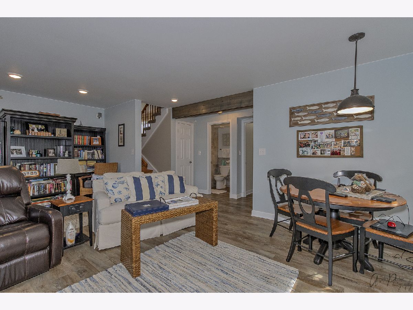
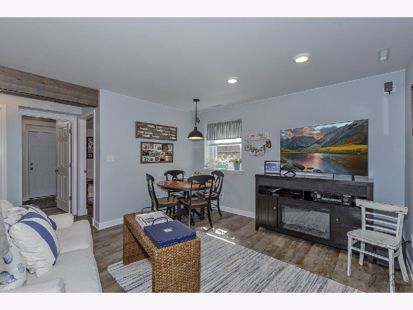
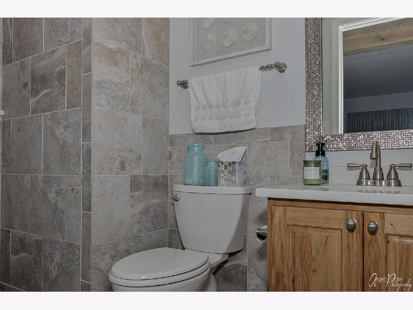
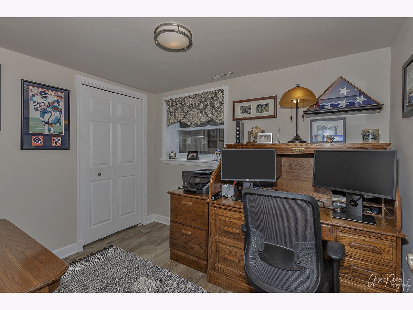
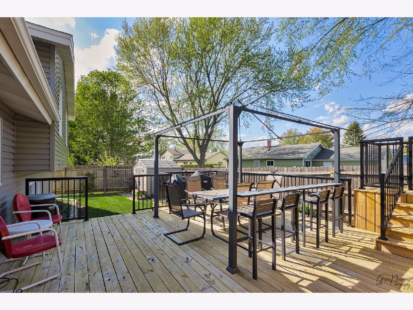
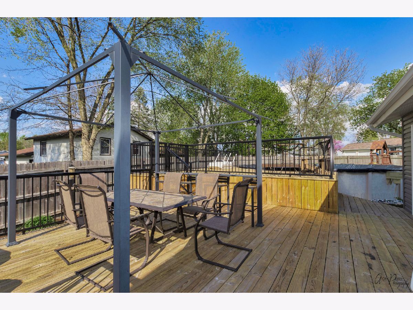
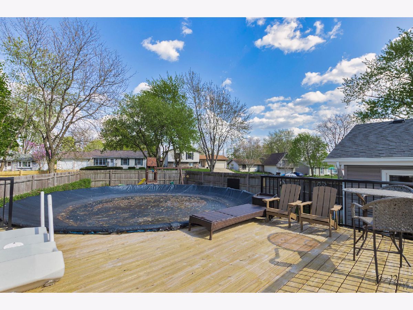
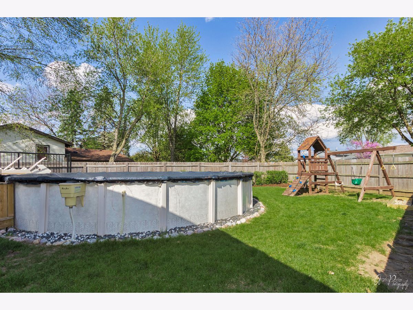
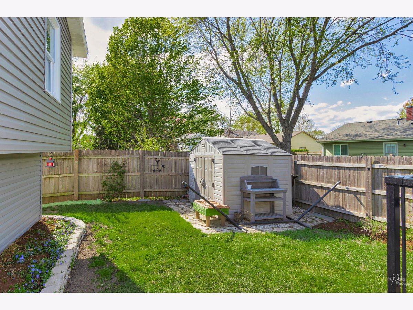
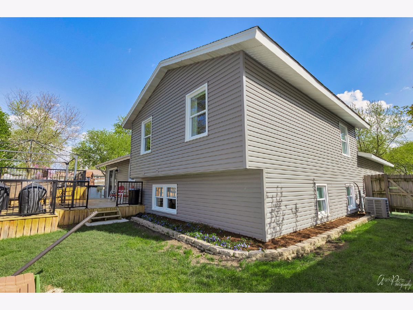
Room Specifics
Total Bedrooms: 4
Bedrooms Above Ground: 4
Bedrooms Below Ground: 0
Dimensions: —
Floor Type: Carpet
Dimensions: —
Floor Type: Carpet
Dimensions: —
Floor Type: Carpet
Full Bathrooms: 3
Bathroom Amenities: —
Bathroom in Basement: 1
Rooms: No additional rooms
Basement Description: Finished
Other Specifics
| 2 | |
| Concrete Perimeter | |
| Concrete | |
| Deck, Above Ground Pool | |
| Corner Lot,Fenced Yard | |
| 110X71X57X120X34X34 | |
| — | |
| Full | |
| Hardwood Floors | |
| Range, Microwave, Dishwasher, Refrigerator, Washer, Dryer, Stainless Steel Appliance(s) | |
| Not in DB | |
| Park, Sidewalks, Street Lights | |
| — | |
| — | |
| — |
Tax History
| Year | Property Taxes |
|---|---|
| 2014 | $5,732 |
| 2021 | $5,165 |
Contact Agent
Nearby Similar Homes
Nearby Sold Comparables
Contact Agent
Listing Provided By
Dream Real Estate, Inc.


