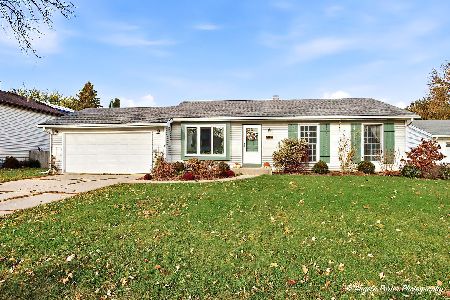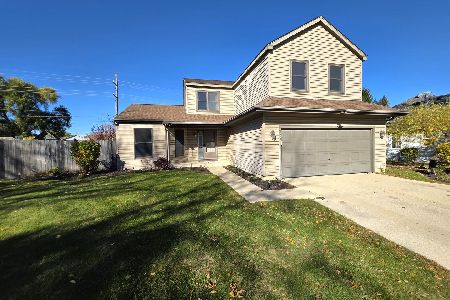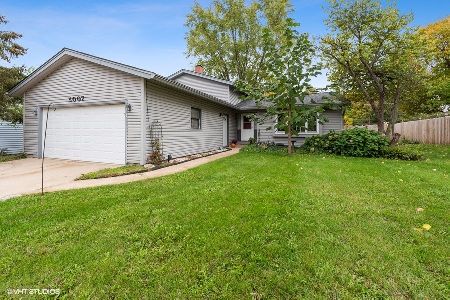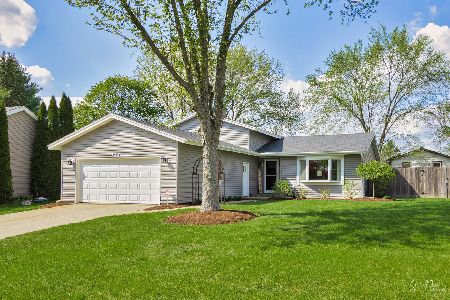5011 Abbington Drive, Mchenry, Illinois 60050
$229,000
|
Sold
|
|
| Status: | Closed |
| Sqft: | 2,420 |
| Cost/Sqft: | $97 |
| Beds: | 4 |
| Baths: | 2 |
| Year Built: | 1978 |
| Property Taxes: | $5,876 |
| Days On Market: | 2589 |
| Lot Size: | 0,24 |
Description
ALL New Interior upgrades!Neutral decor and ready to call HOME! ~The LOW TAXES and location make this home perfect~located in the fabulous Fox Ridge and close to the Fox River!Enjoy your oversized open floor plan with a lower level walk out~Gorgeous new,light and bright kitchen and baths~plenty of storage~APPLIANCE CREDIT~4th bedroom is located in the lower English basement with a full bath,perfect for guests, Teenager or In-Law~New windows/doors~Huge yard with a 16x20 shed with electric,concrete foundation that can be converted into a perfect workshop~Close to The Historic Mchenry downtown for year round entertainment and social gatherings.Great waterfront restaurants,butcher,theater,coffee shops and night life!Gather at the Gazebo for concerts, parades,fests and Santa~Bring your boats and water toys~Come experience the McHenry Community~The Hometown you'll be proud to call HOME~Quality craftsmanship will be found throughout the home~McHenry permit approvals completed for all work
Property Specifics
| Single Family | |
| — | |
| Contemporary | |
| 1978 | |
| English | |
| KENSINGTON | |
| No | |
| 0.24 |
| Mc Henry | |
| Fox Ridge | |
| 0 / Not Applicable | |
| None | |
| Public | |
| Public Sewer | |
| 10138790 | |
| 0934353012 |
Property History
| DATE: | EVENT: | PRICE: | SOURCE: |
|---|---|---|---|
| 21 Feb, 2018 | Sold | $132,500 | MRED MLS |
| 19 Jan, 2018 | Under contract | $150,000 | MRED MLS |
| 16 Jan, 2018 | Listed for sale | $150,000 | MRED MLS |
| 17 Jan, 2019 | Sold | $229,000 | MRED MLS |
| 1 Dec, 2018 | Under contract | $235,000 | MRED MLS |
| — | Last price change | $239,000 | MRED MLS |
| 15 Nov, 2018 | Listed for sale | $239,000 | MRED MLS |
Room Specifics
Total Bedrooms: 4
Bedrooms Above Ground: 4
Bedrooms Below Ground: 0
Dimensions: —
Floor Type: Carpet
Dimensions: —
Floor Type: Carpet
Dimensions: —
Floor Type: Wood Laminate
Full Bathrooms: 2
Bathroom Amenities: Separate Shower,Double Sink
Bathroom in Basement: 1
Rooms: Mud Room,Storage
Basement Description: Partially Finished,Exterior Access
Other Specifics
| 2.5 | |
| Concrete Perimeter | |
| Concrete | |
| Patio, Storms/Screens | |
| — | |
| 150 X 70' | |
| Unfinished | |
| None | |
| Hardwood Floors, Wood Laminate Floors, First Floor Bedroom, In-Law Arrangement, First Floor Full Bath | |
| — | |
| Not in DB | |
| Sidewalks, Street Lights, Street Paved | |
| — | |
| — | |
| Wood Burning |
Tax History
| Year | Property Taxes |
|---|---|
| 2018 | $5,721 |
| 2019 | $5,876 |
Contact Agent
Nearby Similar Homes
Nearby Sold Comparables
Contact Agent
Listing Provided By
@properties











