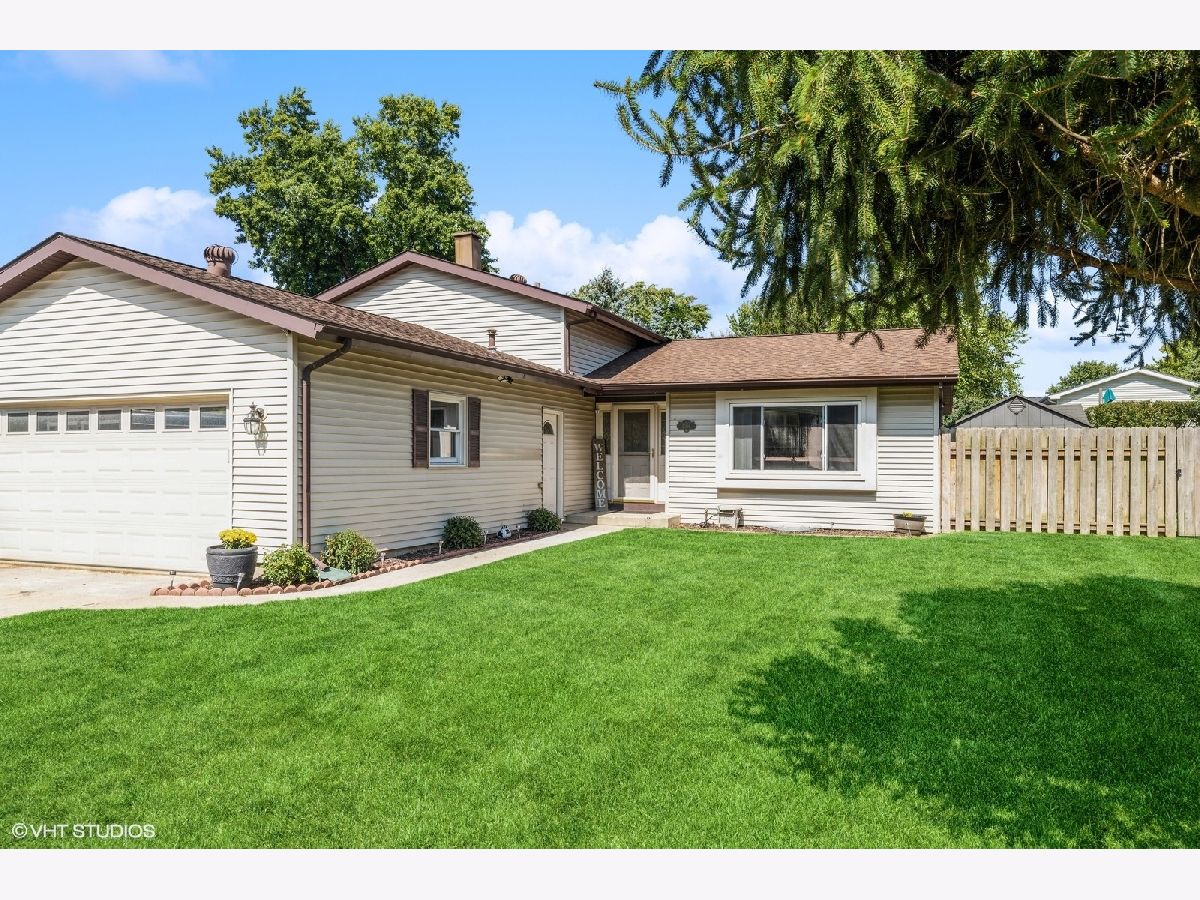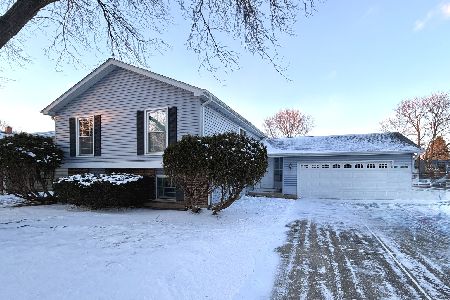5008 Sandburg Drive, Mchenry, Illinois 60050
$335,000
|
Sold
|
|
| Status: | Closed |
| Sqft: | 1,700 |
| Cost/Sqft: | $199 |
| Beds: | 3 |
| Baths: | 3 |
| Year Built: | 1978 |
| Property Taxes: | $6,411 |
| Days On Market: | 502 |
| Lot Size: | 0,20 |
Description
Welcome to your next home in the sought-after Boone Creek subdivision! This beautifully updated 3-bedroom, 3-full-bath home offers modern living with an open floor plan and vaulted ceilings, perfect for both relaxing and entertaining. The kitchen is a chef's delight, featuring sleek white cabinets and new flooring throughout the main and second floors. Each bathroom has been thoughtfully renovated, providing a fresh and contemporary feel. The finished lower level and sub-basement offer versatile space for a family room, home office, additional bedroom or recreation area. Outside, you'll find a spacious two-car garage, a large fenced-in yard, raised garden beds and an expansive deck, ideal for hosting summer barbecues or enjoying peaceful evenings outdoors. Located just moments away from the scenic Boone Creek Conservation Area, you'll have access to a picturesque 2-mile hiking trail, a 1.3-mile horseback trail link, and an observation deck perfect for picnicking and wildlife watching. The neighborhood is also family-friendly, with a nearby park and playground for the kids to enjoy. This home is a perfect blend of modern updates, natural beauty, and community convenience. WELCOME HOME
Property Specifics
| Single Family | |
| — | |
| — | |
| 1978 | |
| — | |
| — | |
| No | |
| 0.2 |
| — | |
| Boone Creek | |
| — / Not Applicable | |
| — | |
| — | |
| — | |
| 12158728 | |
| 0934351016 |
Nearby Schools
| NAME: | DISTRICT: | DISTANCE: | |
|---|---|---|---|
|
Grade School
Riverwood Elementary School |
15 | — | |
|
Middle School
Parkland Middle School |
15 | Not in DB | |
|
High School
Mchenry Campus |
156 | Not in DB | |
Property History
| DATE: | EVENT: | PRICE: | SOURCE: |
|---|---|---|---|
| 5 Nov, 2024 | Sold | $335,000 | MRED MLS |
| 2 Oct, 2024 | Under contract | $339,000 | MRED MLS |
| 9 Sep, 2024 | Listed for sale | $339,000 | MRED MLS |































Room Specifics
Total Bedrooms: 3
Bedrooms Above Ground: 3
Bedrooms Below Ground: 0
Dimensions: —
Floor Type: —
Dimensions: —
Floor Type: —
Full Bathrooms: 3
Bathroom Amenities: —
Bathroom in Basement: 1
Rooms: —
Basement Description: Finished,Sub-Basement,Exterior Access
Other Specifics
| 2 | |
| — | |
| Concrete | |
| — | |
| — | |
| 75X115X75X115 | |
| Unfinished | |
| — | |
| — | |
| — | |
| Not in DB | |
| — | |
| — | |
| — | |
| — |
Tax History
| Year | Property Taxes |
|---|---|
| 2024 | $6,411 |
Contact Agent
Nearby Similar Homes
Nearby Sold Comparables
Contact Agent
Listing Provided By
Baird & Warner






