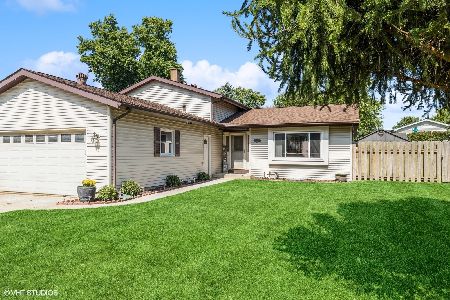5011 Dartmoor Drive, Mchenry, Illinois 60050
$170,000
|
Sold
|
|
| Status: | Closed |
| Sqft: | 1,120 |
| Cost/Sqft: | $152 |
| Beds: | 3 |
| Baths: | 1 |
| Year Built: | 1977 |
| Property Taxes: | $4,184 |
| Days On Market: | 2403 |
| Lot Size: | 0,20 |
Description
Open Floor Plan Ranch with Cathedral Ceilings, Wood Burning FP in LR, Completely updated Kitchen And Bath. NEW Cabinets, Granite Countertops, Appliances. All New Flooring throughout the home. Freshy painted. Over Sized 20x20 Deck, Large Professionally Landscaped Fenced Yard with Mature Trees for Privacy. 2 car gar. Move-in Ready. . ABLE TO CLOSE QUICKLY, A place YOU would be proud to call home!
Property Specifics
| Single Family | |
| — | |
| Ranch | |
| 1977 | |
| None | |
| RANCH | |
| No | |
| 0.2 |
| Mc Henry | |
| Fox Ridge | |
| 0 / Not Applicable | |
| None | |
| Public | |
| Public Sewer | |
| 10422687 | |
| 0934351004 |
Nearby Schools
| NAME: | DISTRICT: | DISTANCE: | |
|---|---|---|---|
|
Grade School
Riverwood Elementary School |
15 | — | |
|
Middle School
Parkland Middle School |
15 | Not in DB | |
|
High School
Mchenry High School-west Campus |
156 | Not in DB | |
Property History
| DATE: | EVENT: | PRICE: | SOURCE: |
|---|---|---|---|
| 23 May, 2012 | Sold | $115,000 | MRED MLS |
| 4 May, 2012 | Under contract | $114,900 | MRED MLS |
| 1 May, 2012 | Listed for sale | $114,900 | MRED MLS |
| 9 Oct, 2013 | Sold | $130,000 | MRED MLS |
| 19 Sep, 2013 | Under contract | $135,000 | MRED MLS |
| 10 Aug, 2013 | Listed for sale | $135,000 | MRED MLS |
| 8 Aug, 2019 | Sold | $170,000 | MRED MLS |
| 5 Jul, 2019 | Under contract | $170,000 | MRED MLS |
| 19 Jun, 2019 | Listed for sale | $170,000 | MRED MLS |
Room Specifics
Total Bedrooms: 3
Bedrooms Above Ground: 3
Bedrooms Below Ground: 0
Dimensions: —
Floor Type: Wood Laminate
Dimensions: —
Floor Type: Wood Laminate
Full Bathrooms: 1
Bathroom Amenities: —
Bathroom in Basement: 0
Rooms: No additional rooms
Basement Description: Crawl
Other Specifics
| 2 | |
| Concrete Perimeter | |
| Concrete | |
| Deck, Above Ground Pool, Storms/Screens | |
| Fenced Yard | |
| 80X110 | |
| Unfinished | |
| — | |
| Vaulted/Cathedral Ceilings, First Floor Bedroom, First Floor Laundry, First Floor Full Bath | |
| Range, Microwave, Refrigerator, Washer, Dryer | |
| Not in DB | |
| Sidewalks, Street Lights, Street Paved | |
| — | |
| — | |
| Wood Burning |
Tax History
| Year | Property Taxes |
|---|---|
| 2012 | $3,740 |
| 2013 | $3,741 |
| 2019 | $4,184 |
Contact Agent
Nearby Similar Homes
Nearby Sold Comparables
Contact Agent
Listing Provided By
Keller Williams Success Realty









