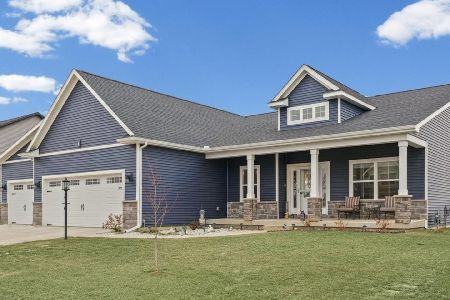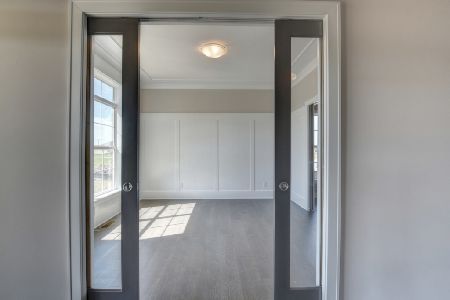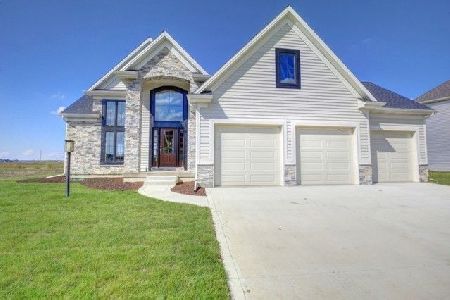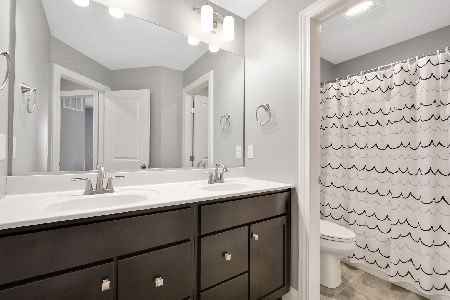5009 Abbey Fields Drive, Champaign, Illinois 61822
$420,375
|
Sold
|
|
| Status: | Closed |
| Sqft: | 2,250 |
| Cost/Sqft: | $186 |
| Beds: | 3 |
| Baths: | 3 |
| Year Built: | 2018 |
| Property Taxes: | $0 |
| Days On Market: | 2812 |
| Lot Size: | 0,00 |
Description
Less than 30 days completed comes this Stunning custom built home in the highly sought after Jacobs Landing. Walk through the door & you're instantly greeted with a distinguished style of comfort & elegance. Not a detail missed in this masterpiece. Everything from custom ceiling height cabinets, upgraded light fixtures, stone tops in the kitchen/baths, walk-in butlers pantry, floor to ceiling stone fireplaces, custom built-ins, covered exterior living space, solid hardwood floors, wine fridge w/coffee bar, lighted cabinetry, & much more! Enjoy a spa-like master suite with a freestanding soaking tub, custom shower, & large walk in closet! Spacious mudroom for dropping off backpacks or extra jackets and an oversized laundry room. The finished basement offers natural light & expansive space! Don't be fooled by the 2.5 car garage, the space is actually larger than that of what qualifies for a 3 car garage! Desired Mahomet Schools all while taking advantage of the Champaign luxuries.
Property Specifics
| Single Family | |
| — | |
| Ranch | |
| 2018 | |
| Full | |
| — | |
| No | |
| — |
| Champaign | |
| Jacob's Landing | |
| — / Not Applicable | |
| None | |
| Public | |
| Public Sewer | |
| 09990885 | |
| 442017362005 |
Nearby Schools
| NAME: | DISTRICT: | DISTANCE: | |
|---|---|---|---|
|
Grade School
Mahomet Elementary School |
3 | — | |
|
Middle School
Mahomet Junior High School |
3 | Not in DB | |
|
High School
Mahomet High School |
3 | Not in DB | |
Property History
| DATE: | EVENT: | PRICE: | SOURCE: |
|---|---|---|---|
| 28 Jan, 2019 | Sold | $420,375 | MRED MLS |
| 4 Jan, 2019 | Under contract | $419,000 | MRED MLS |
| — | Last price change | $425,000 | MRED MLS |
| 19 Jun, 2018 | Listed for sale | $425,000 | MRED MLS |
Room Specifics
Total Bedrooms: 4
Bedrooms Above Ground: 3
Bedrooms Below Ground: 1
Dimensions: —
Floor Type: Carpet
Dimensions: —
Floor Type: Carpet
Dimensions: —
Floor Type: Carpet
Full Bathrooms: 3
Bathroom Amenities: Separate Shower,Double Sink,Soaking Tub
Bathroom in Basement: 1
Rooms: Walk In Closet,Recreation Room,Mud Room,Storage
Basement Description: Finished
Other Specifics
| 2 | |
| Concrete Perimeter | |
| Concrete | |
| — | |
| — | |
| 75.42X150.89X125.56X123.52 | |
| — | |
| Full | |
| Bar-Dry, Hardwood Floors, First Floor Bedroom, First Floor Laundry, First Floor Full Bath | |
| Range, Microwave, Dishwasher, Refrigerator, Stainless Steel Appliance(s), Wine Refrigerator | |
| Not in DB | |
| Sidewalks, Street Paved | |
| — | |
| — | |
| Electric, Gas Log |
Tax History
| Year | Property Taxes |
|---|
Contact Agent
Nearby Similar Homes
Nearby Sold Comparables
Contact Agent
Listing Provided By
KELLER WILLIAMS-TREC-MAHO













