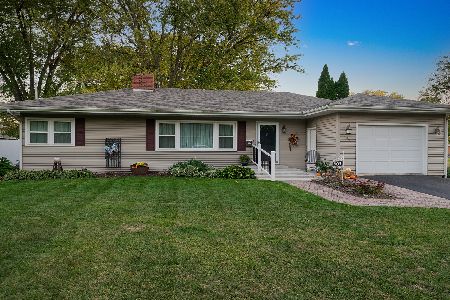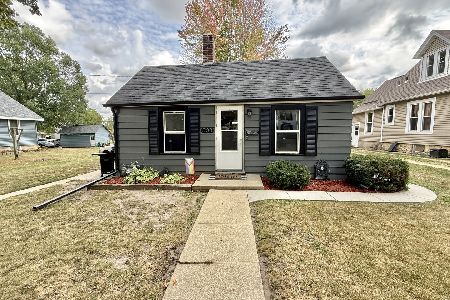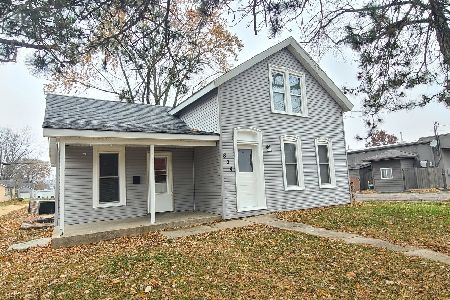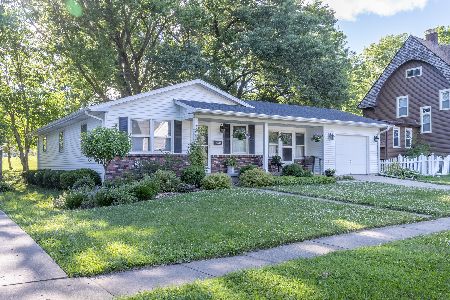501 7th Street, Oregon, Illinois 61061
$158,000
|
Sold
|
|
| Status: | Closed |
| Sqft: | 1,949 |
| Cost/Sqft: | $87 |
| Beds: | 4 |
| Baths: | 3 |
| Year Built: | — |
| Property Taxes: | $5,121 |
| Days On Market: | 1980 |
| Lot Size: | 0,40 |
Description
You'll love this location! This custom 4 bedroom, 2.5 bath ranch with a walk out lower level is a split ranch floor plan that offers a nice open floor plan, main floor laundry, master bedroom with private master bath plus double closets! New carpet in 2 bedrooms, gorgeous screened in 20x10 back porch off of the Great room. Great room has a wood burning fireplace. Lower level offers 2nd kitchen, 1/2 bath and huge Family room. All This and more on a double lot close to schools and Nash Recreation Center. Don't delay, call today!!
Property Specifics
| Single Family | |
| — | |
| — | |
| — | |
| Full,Walkout | |
| — | |
| No | |
| 0.4 |
| Ogle | |
| — | |
| — / Not Applicable | |
| None | |
| Public | |
| Public Sewer | |
| 10758701 | |
| 16033050130000 |
Property History
| DATE: | EVENT: | PRICE: | SOURCE: |
|---|---|---|---|
| 5 Oct, 2020 | Sold | $158,000 | MRED MLS |
| 24 Aug, 2020 | Under contract | $169,900 | MRED MLS |
| — | Last price change | $179,000 | MRED MLS |
| 23 Jun, 2020 | Listed for sale | $179,000 | MRED MLS |

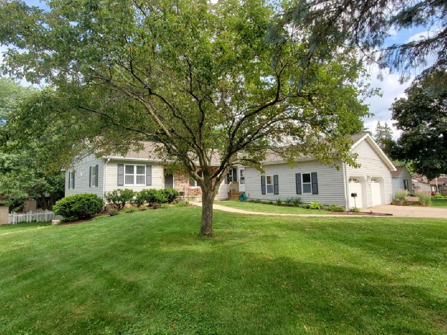
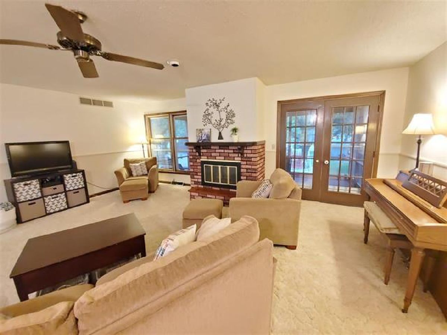
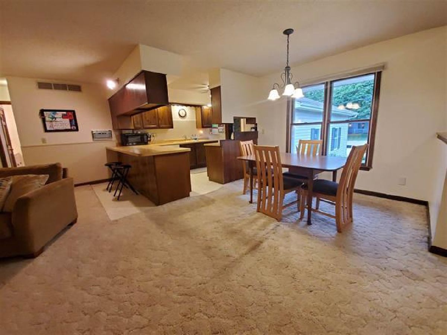
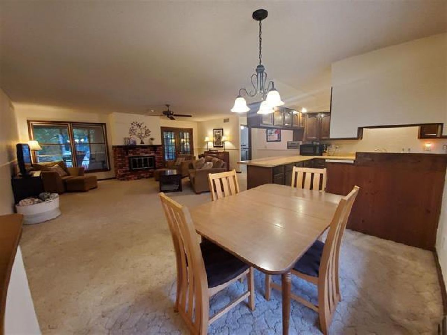
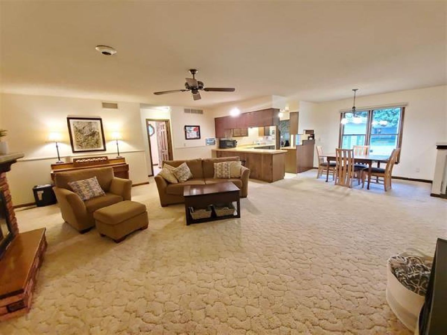
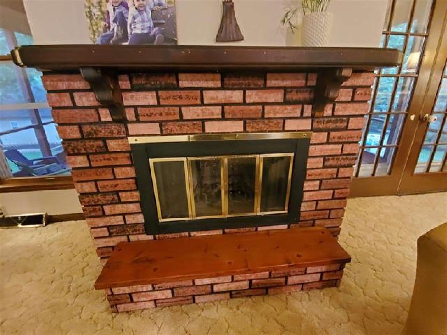
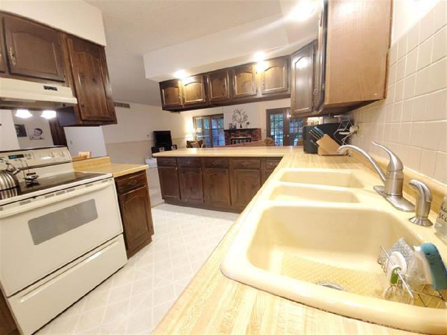
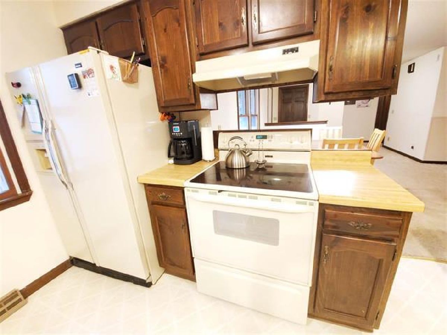
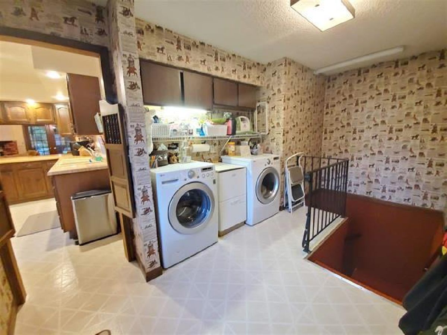
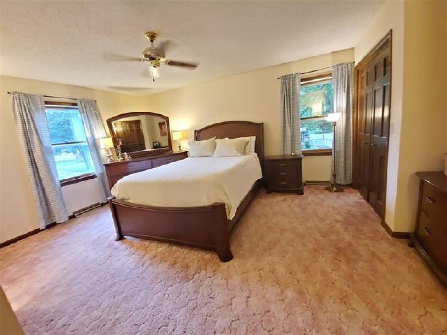
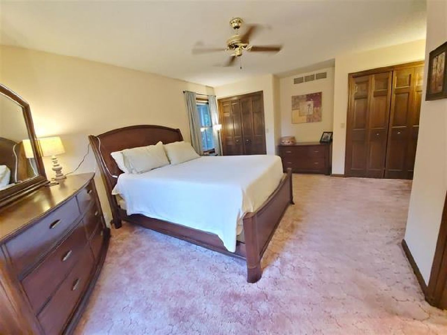
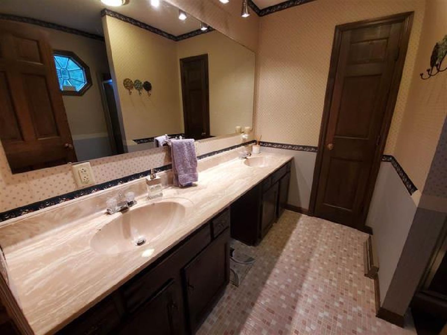
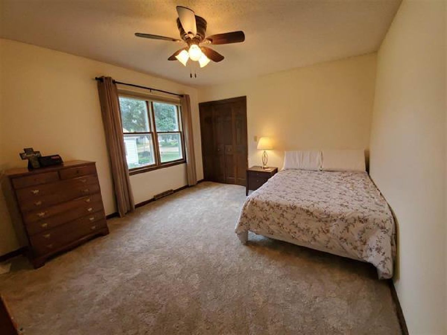
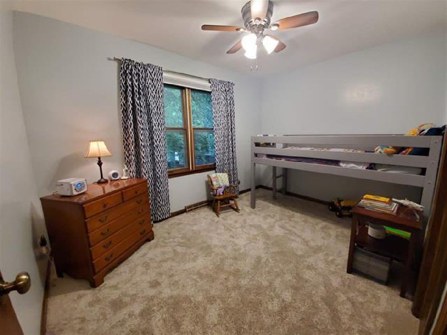
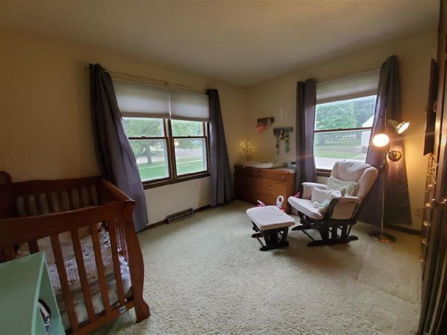
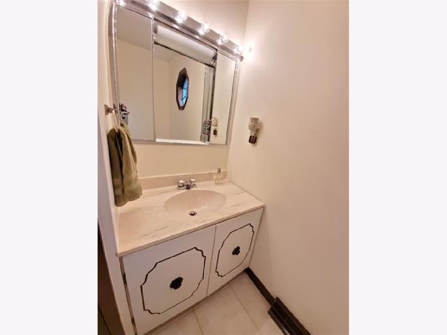
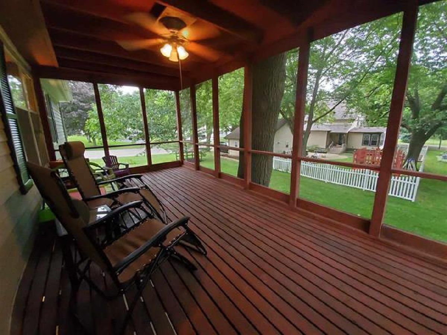
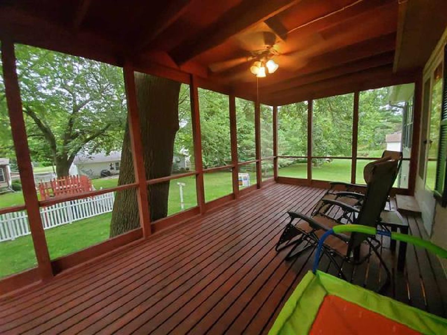
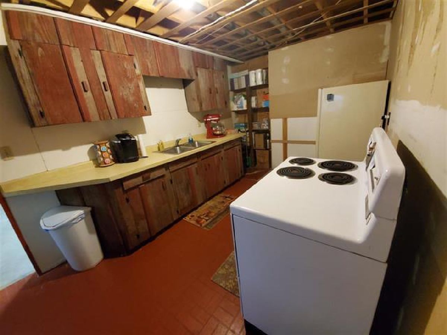
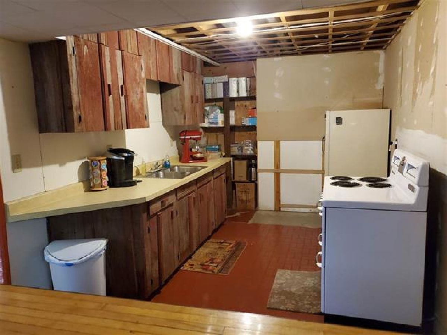
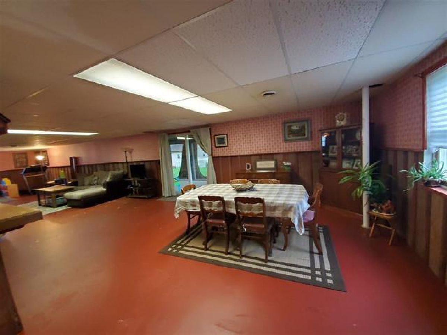
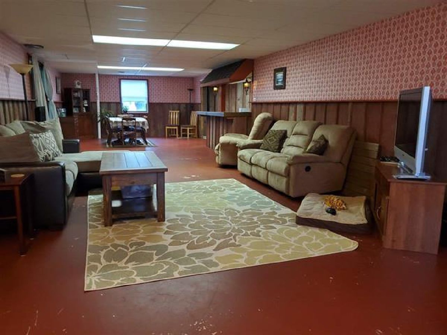
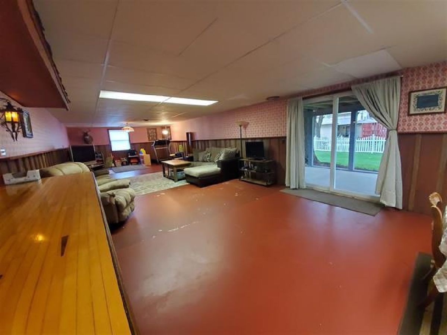
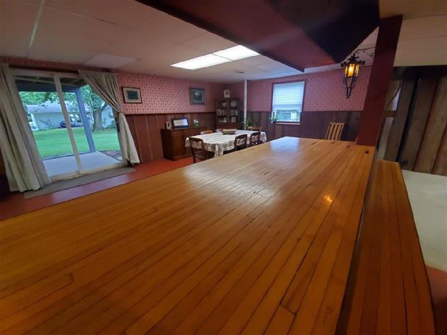
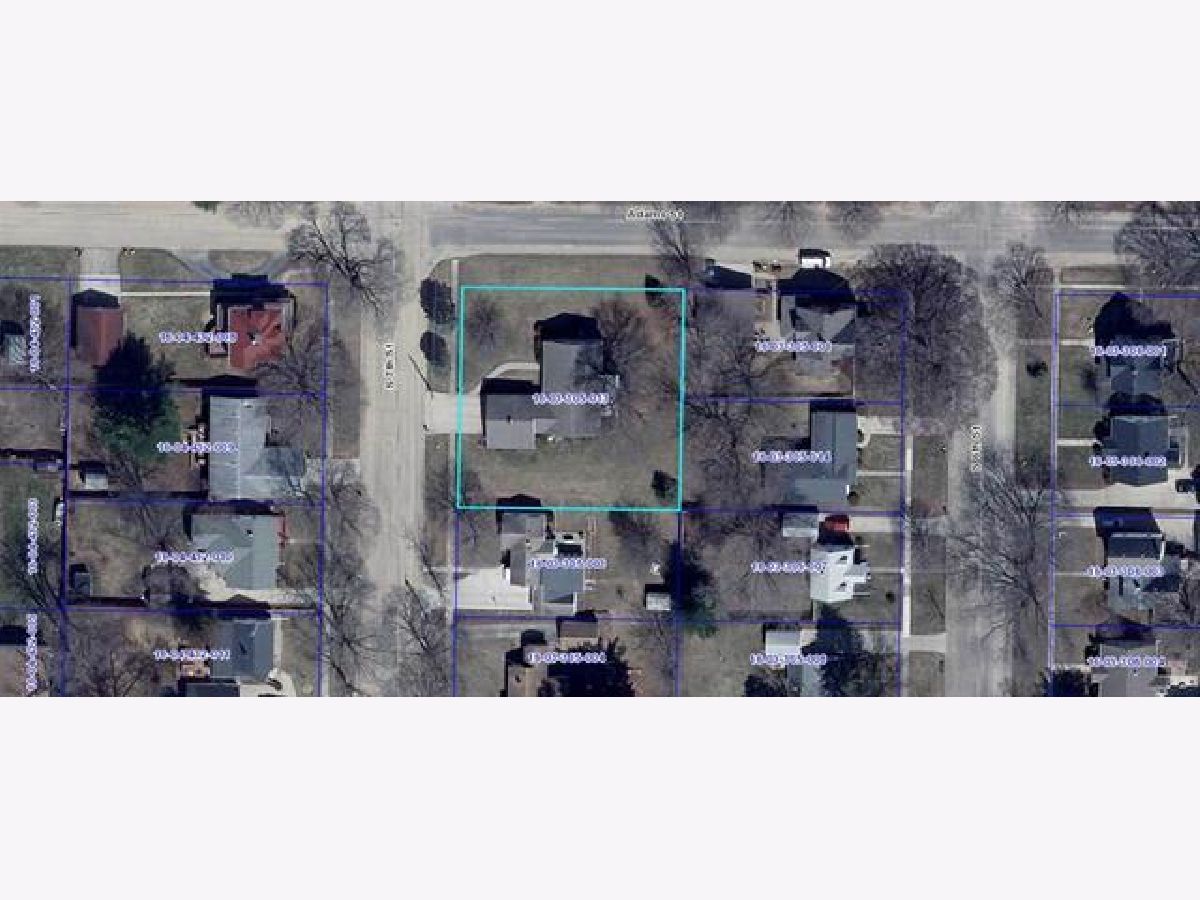
Room Specifics
Total Bedrooms: 4
Bedrooms Above Ground: 4
Bedrooms Below Ground: 0
Dimensions: —
Floor Type: —
Dimensions: —
Floor Type: —
Dimensions: —
Floor Type: —
Full Bathrooms: 3
Bathroom Amenities: —
Bathroom in Basement: 1
Rooms: Screened Porch
Basement Description: Finished
Other Specifics
| 2.5 | |
| Concrete Perimeter | |
| — | |
| — | |
| — | |
| 132X132 | |
| — | |
| Full | |
| — | |
| Range, Dishwasher, Refrigerator, Water Softener | |
| Not in DB | |
| — | |
| — | |
| — | |
| — |
Tax History
| Year | Property Taxes |
|---|---|
| 2020 | $5,121 |
Contact Agent
Nearby Similar Homes
Nearby Sold Comparables
Contact Agent
Listing Provided By
RE/MAX of Rock Valley

