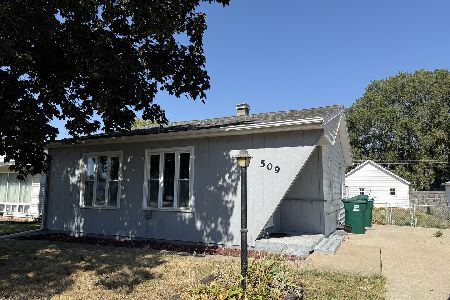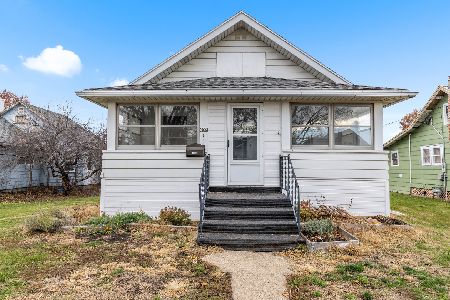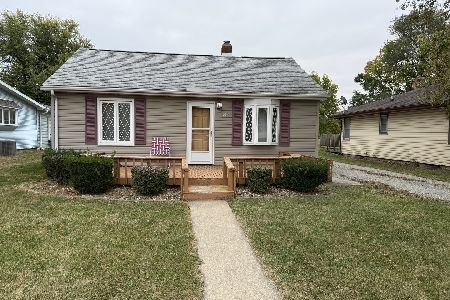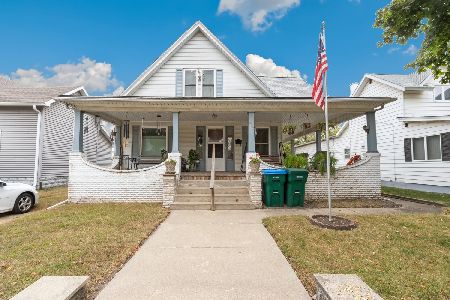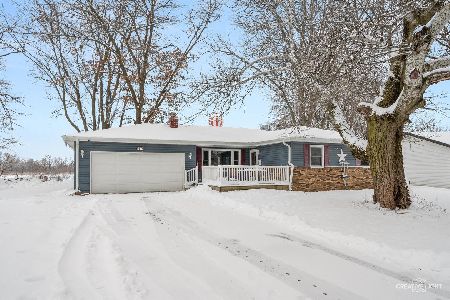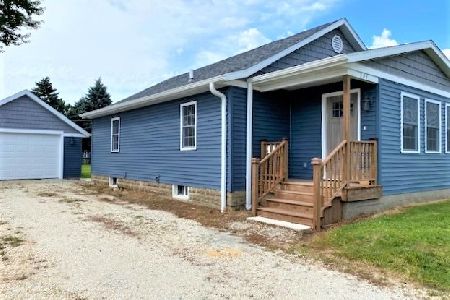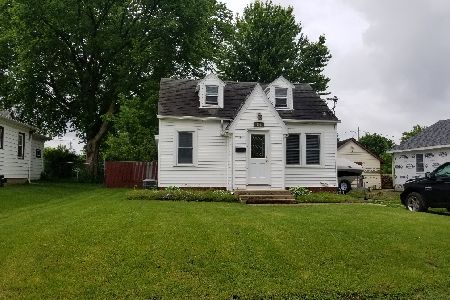501 9th Street, Rock Falls, Illinois 61071
$135,000
|
Sold
|
|
| Status: | Closed |
| Sqft: | 1,200 |
| Cost/Sqft: | $117 |
| Beds: | 2 |
| Baths: | 2 |
| Year Built: | 1940 |
| Property Taxes: | $3,822 |
| Days On Market: | 626 |
| Lot Size: | 0,36 |
Description
Charmer home well maintained and ready to move into. The kitchen offers plenty of cabinetry and appliances staying, including the unique Elmira Gas Stove. Large living room opens to the front enclosed porch offering a great view. Main floor bath features a claw foot tub and traditional UK Victorian Style toilet. Spacious master bedroom with a full wall of closets and built-in drawers. The upper level has the 2nd bedroom with an adjoining room that could be used as a 3rd bedroom. Finished basement has family room with fireplace, 2nd bath and bar room. 28x27 and 17x26 detached garages with newer overhead doors. Extra wide driveway, patio and oversized yard (double corner lot). Furnace and Central Air (2015), Roof on house/garages (2014), Electric service upgrade (inside & out) in 2022. Contingent upon Seller closing on the home of choice.
Property Specifics
| Single Family | |
| — | |
| — | |
| 1940 | |
| — | |
| — | |
| No | |
| 0.36 |
| Whiteside | |
| — | |
| — / Not Applicable | |
| — | |
| — | |
| — | |
| 12029976 | |
| 11273800150000 |
Property History
| DATE: | EVENT: | PRICE: | SOURCE: |
|---|---|---|---|
| 29 May, 2024 | Sold | $135,000 | MRED MLS |
| 19 Apr, 2024 | Under contract | $139,900 | MRED MLS |
| 16 Apr, 2024 | Listed for sale | $139,900 | MRED MLS |
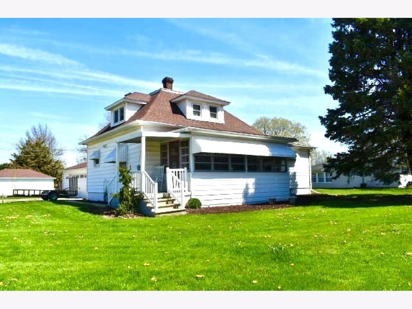
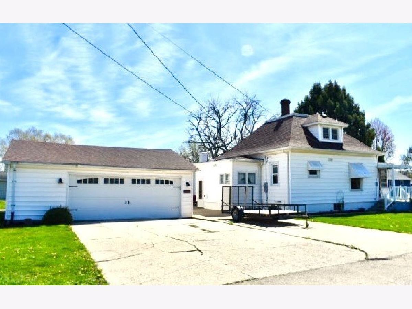
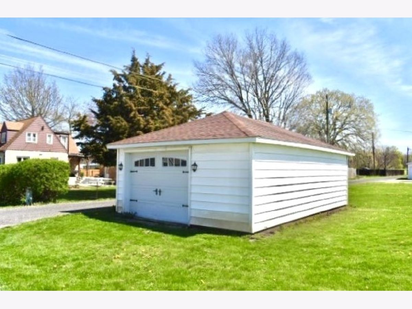
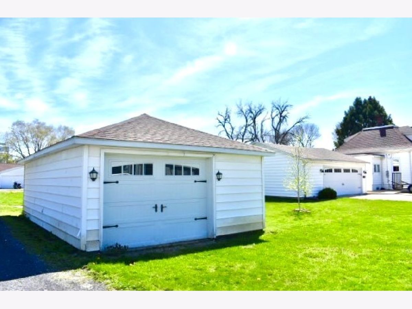
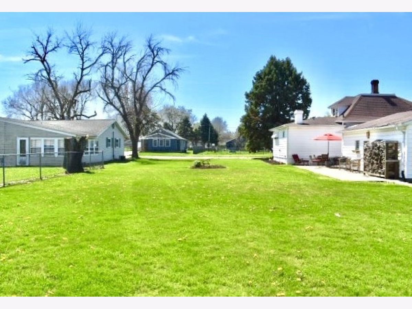
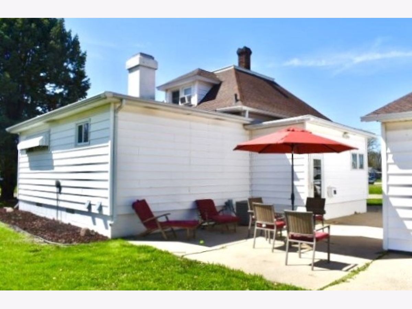
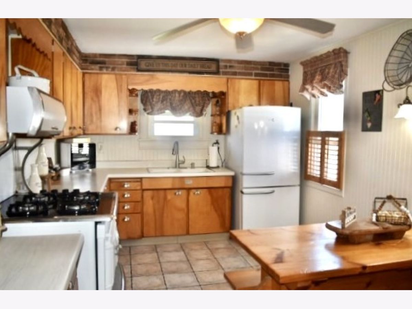
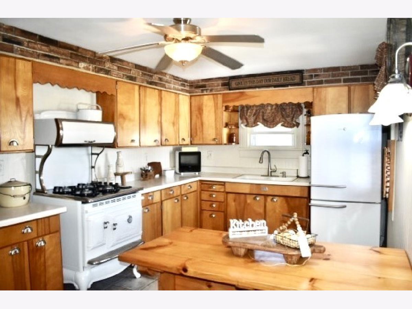
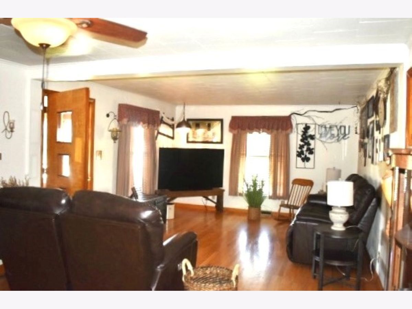
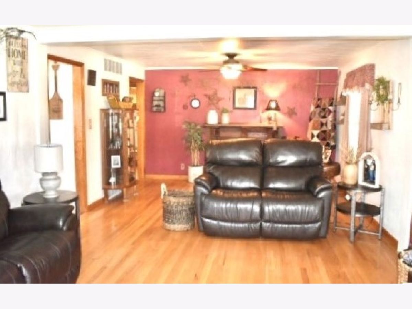
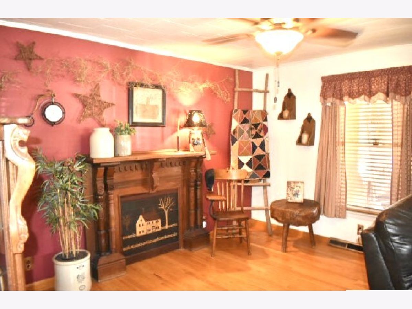
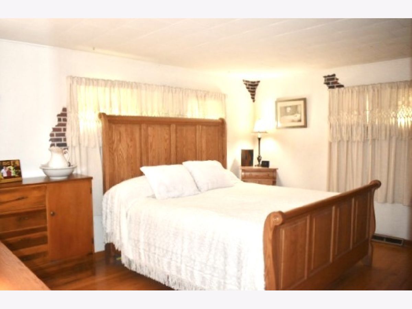
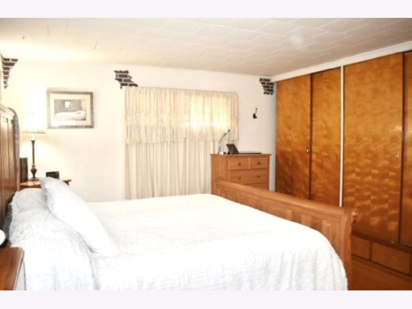
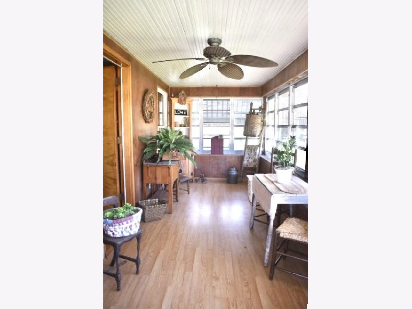
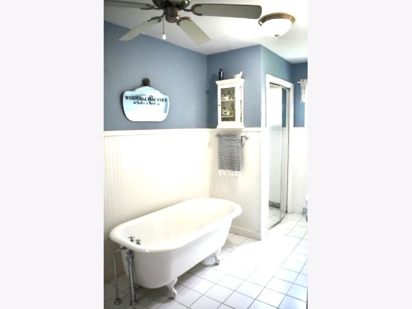
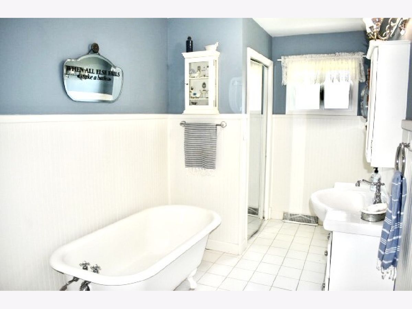
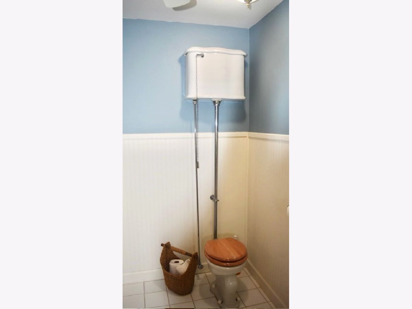
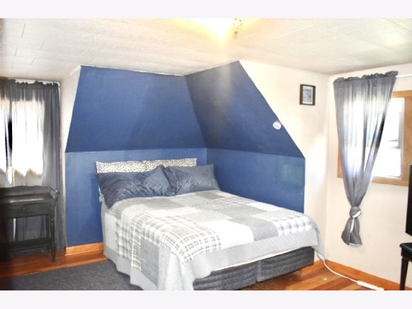
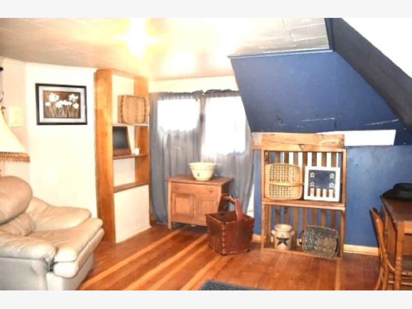
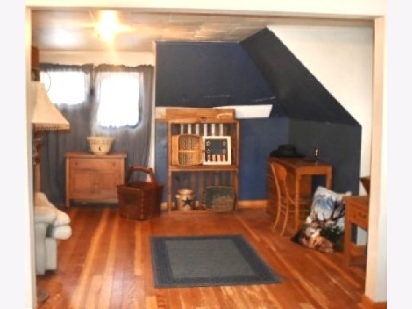
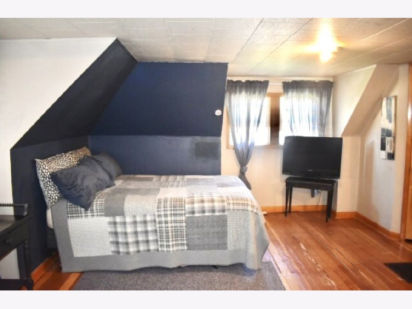
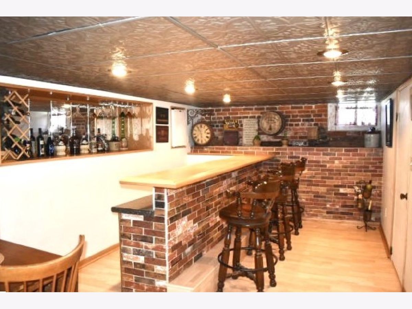
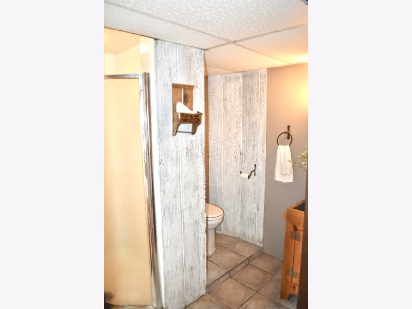
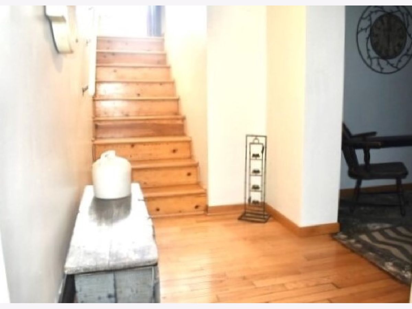
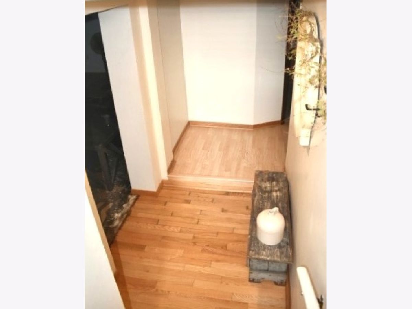
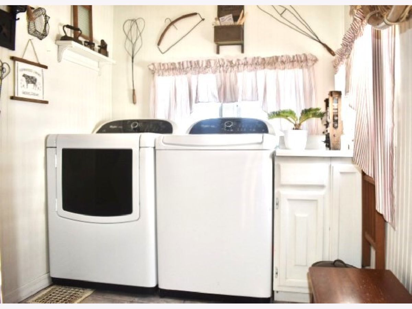
Room Specifics
Total Bedrooms: 2
Bedrooms Above Ground: 2
Bedrooms Below Ground: 0
Dimensions: —
Floor Type: —
Full Bathrooms: 2
Bathroom Amenities: —
Bathroom in Basement: 1
Rooms: —
Basement Description: Partially Finished
Other Specifics
| 3 | |
| — | |
| Concrete | |
| — | |
| — | |
| 152X103.5 | |
| Finished,Interior Stair | |
| — | |
| — | |
| — | |
| Not in DB | |
| — | |
| — | |
| — | |
| — |
Tax History
| Year | Property Taxes |
|---|---|
| 2024 | $3,822 |
Contact Agent
Nearby Similar Homes
Contact Agent
Listing Provided By
Judy Powell Realty

