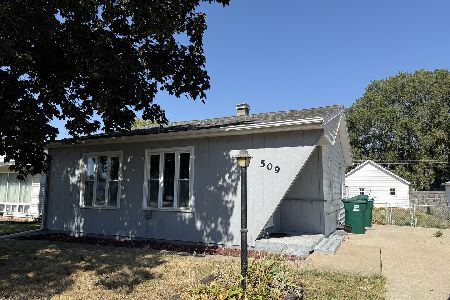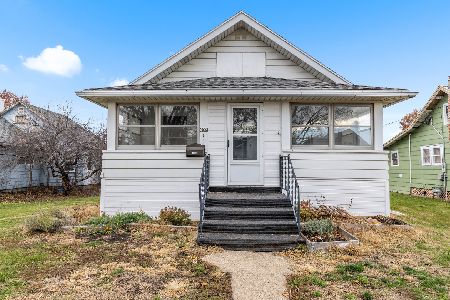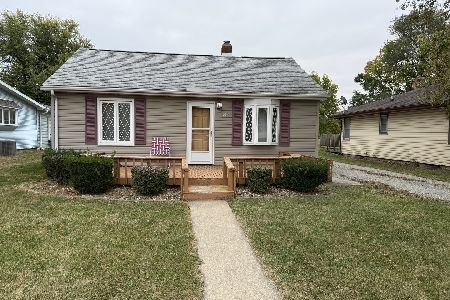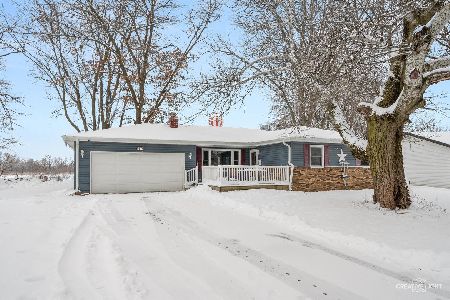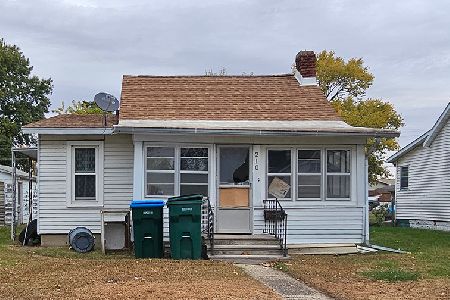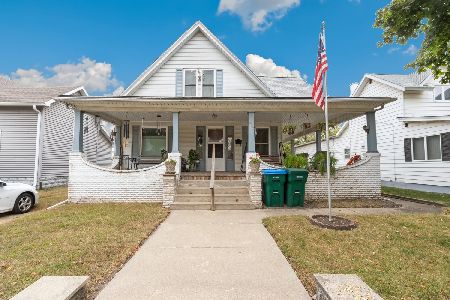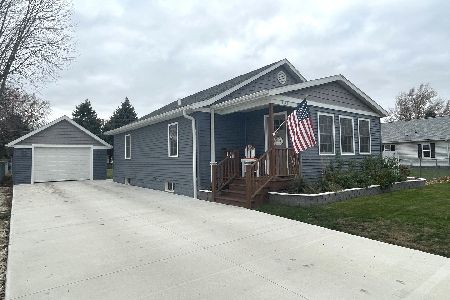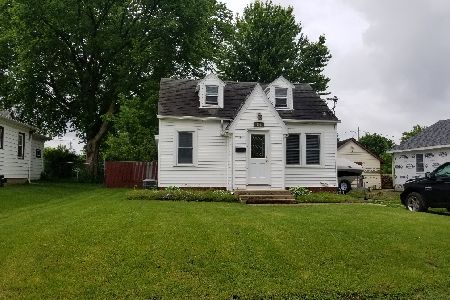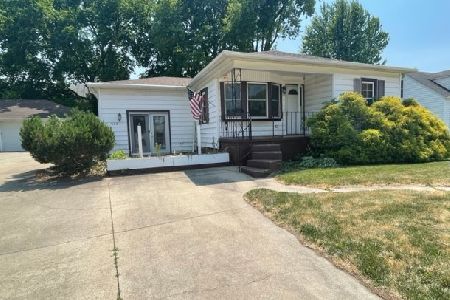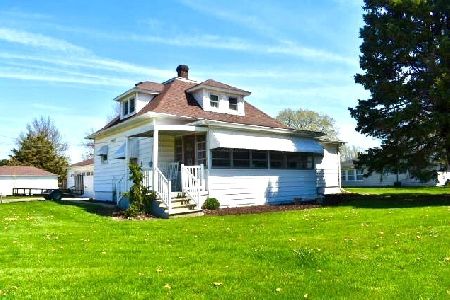504 9th Street, Rock Falls, Illinois 61071
$132,900
|
Sold
|
|
| Status: | Closed |
| Sqft: | 1,044 |
| Cost/Sqft: | $134 |
| Beds: | 2 |
| Baths: | 1 |
| Year Built: | — |
| Property Taxes: | $662 |
| Days On Market: | 1248 |
| Lot Size: | 0,00 |
Description
Custom rebuilt home features quality throughout. Natural woodwork and solid wood doors. Vinyl flooring and all new windows. Main floor laundry. Open floor plan for living room and kitchen. Show stopping kitchen with loads of cabinets, Granite countertops, breakfast bar and French doors to the large deck. Spacious bedrooms with double closets. New furnace, central air and water heater. 16x48 garage with 10 ft doors and openers. Alley access. Everything is brand new!!
Property Specifics
| Single Family | |
| — | |
| — | |
| — | |
| — | |
| — | |
| No | |
| — |
| Whiteside | |
| — | |
| — / Not Applicable | |
| — | |
| — | |
| — | |
| 11482736 | |
| 11283310090000 |
Property History
| DATE: | EVENT: | PRICE: | SOURCE: |
|---|---|---|---|
| 7 Oct, 2022 | Sold | $132,900 | MRED MLS |
| 7 Sep, 2022 | Under contract | $139,900 | MRED MLS |
| — | Last price change | $144,900 | MRED MLS |
| 3 Aug, 2022 | Listed for sale | $144,900 | MRED MLS |
| 23 Jan, 2025 | Sold | $156,500 | MRED MLS |
| 17 Dec, 2024 | Under contract | $164,900 | MRED MLS |
| 12 Nov, 2024 | Listed for sale | $164,900 | MRED MLS |
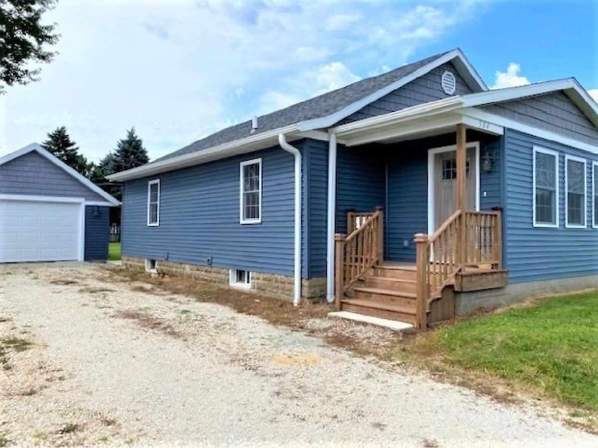
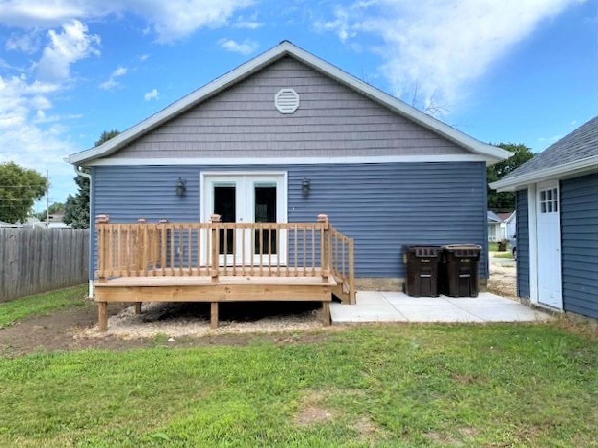
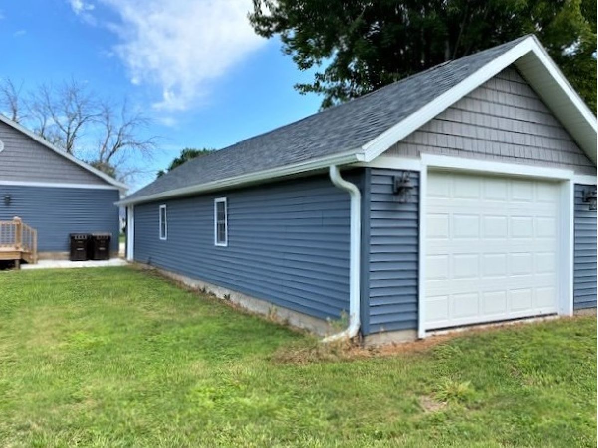
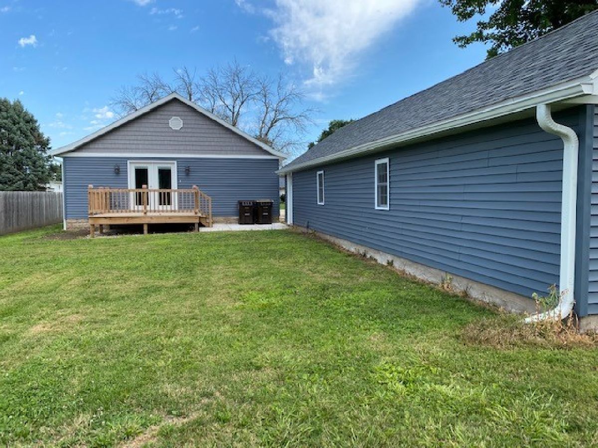
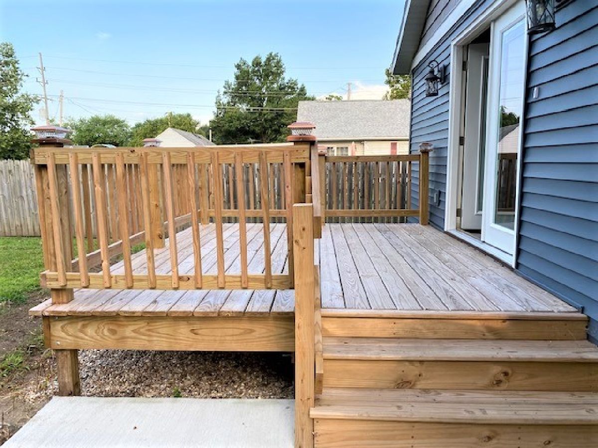
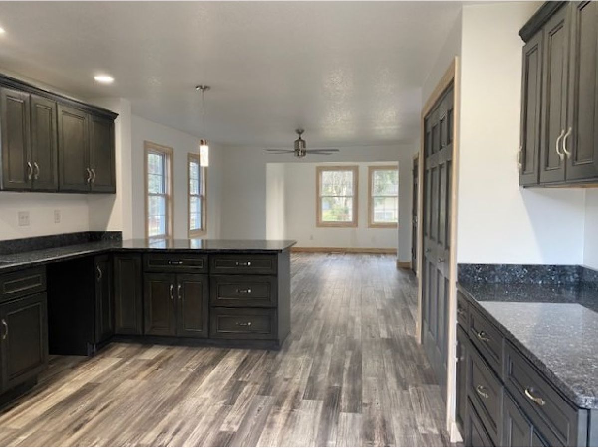
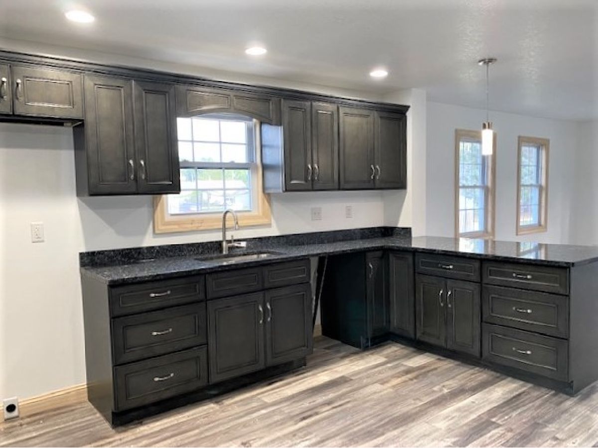
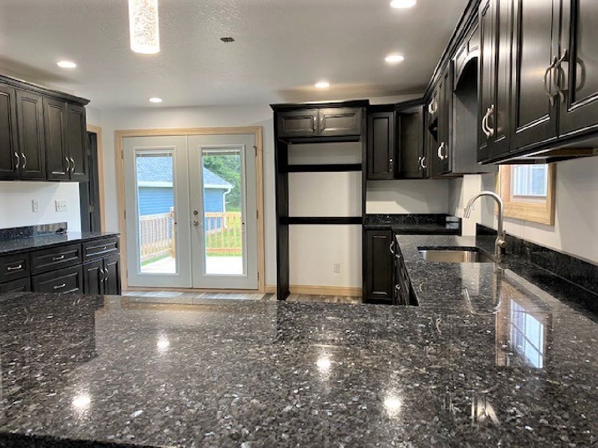
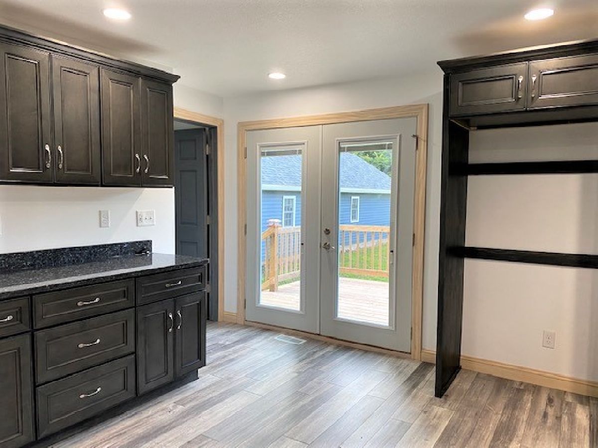

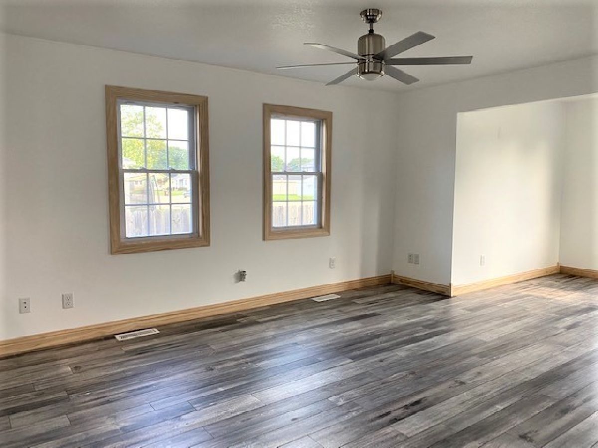

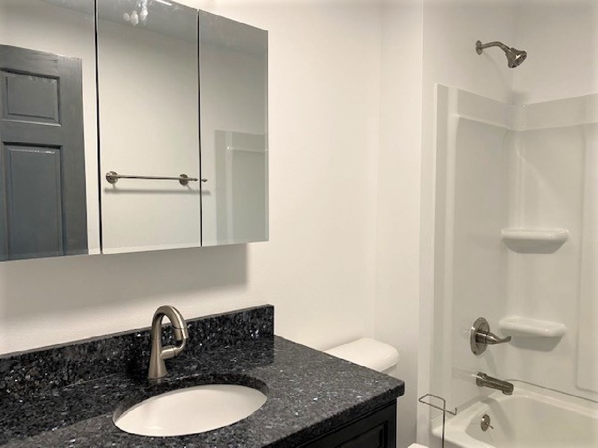
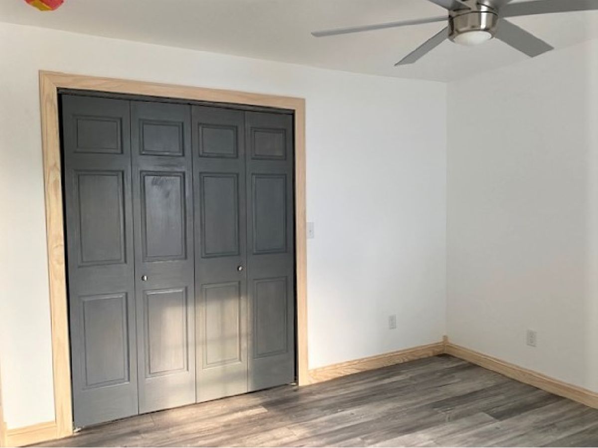
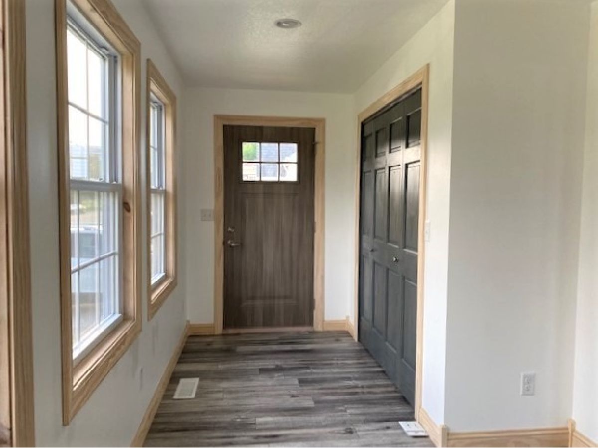
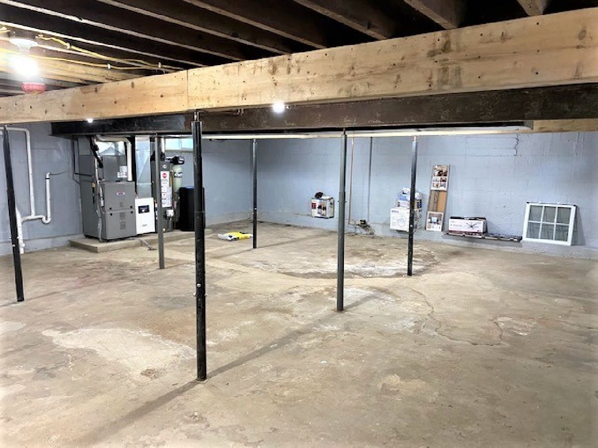

Room Specifics
Total Bedrooms: 2
Bedrooms Above Ground: 2
Bedrooms Below Ground: 0
Dimensions: —
Floor Type: —
Full Bathrooms: 1
Bathroom Amenities: —
Bathroom in Basement: 0
Rooms: —
Basement Description: Unfinished
Other Specifics
| 2 | |
| — | |
| — | |
| — | |
| — | |
| 50X152 | |
| — | |
| — | |
| — | |
| — | |
| Not in DB | |
| — | |
| — | |
| — | |
| — |
Tax History
| Year | Property Taxes |
|---|---|
| 2022 | $662 |
| 2025 | $3,448 |
Contact Agent
Nearby Similar Homes
Contact Agent
Listing Provided By
Judy Powell Realty

