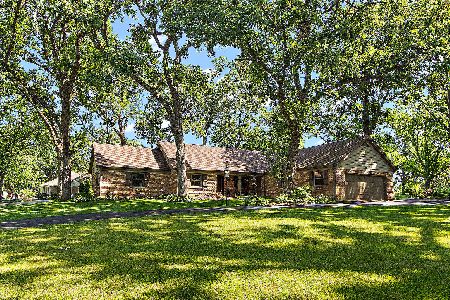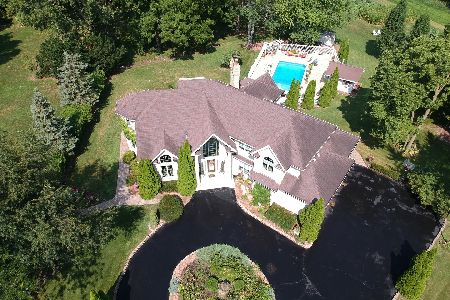501 Aberdeen Road, Frankfort, Illinois 60423
$305,000
|
Sold
|
|
| Status: | Closed |
| Sqft: | 2,136 |
| Cost/Sqft: | $150 |
| Beds: | 4 |
| Baths: | 3 |
| Year Built: | 1971 |
| Property Taxes: | $9,350 |
| Days On Market: | 3823 |
| Lot Size: | 0,62 |
Description
Amazing view of the13th green from this wonderful ranch home Extremely well maintained with several updates Very bright with over sized widows New and or newer roof, carpet, windows,master bath,appliances, water softener, professional landscaping, & more.Master features full updated bath & walk in closet.Spectacular indoor in ground pool w/ hot tub and wall of windows Finished basement w/ additional cedar closet
Property Specifics
| Single Family | |
| — | |
| Ranch | |
| 1971 | |
| Full | |
| — | |
| No | |
| 0.62 |
| Will | |
| Prestwick | |
| 100 / Annual | |
| Insurance,None | |
| Public | |
| Public Sewer | |
| 09000413 | |
| 1909252010190000 |
Property History
| DATE: | EVENT: | PRICE: | SOURCE: |
|---|---|---|---|
| 6 Aug, 2015 | Sold | $305,000 | MRED MLS |
| 3 Aug, 2015 | Under contract | $319,900 | MRED MLS |
| 2 Aug, 2015 | Listed for sale | $319,900 | MRED MLS |
Room Specifics
Total Bedrooms: 4
Bedrooms Above Ground: 4
Bedrooms Below Ground: 0
Dimensions: —
Floor Type: Carpet
Dimensions: —
Floor Type: Carpet
Dimensions: —
Floor Type: Carpet
Full Bathrooms: 3
Bathroom Amenities: Whirlpool,Separate Shower,Double Sink
Bathroom in Basement: 0
Rooms: Recreation Room,Other Room
Basement Description: Finished
Other Specifics
| 2 | |
| — | |
| Asphalt | |
| Deck, Patio, Porch | |
| — | |
| 148X185X115X146 | |
| — | |
| Full | |
| Vaulted/Cathedral Ceilings, Hot Tub, First Floor Bedroom, First Floor Laundry, Pool Indoors, First Floor Full Bath | |
| Range, Microwave, Dishwasher, Refrigerator | |
| Not in DB | |
| — | |
| — | |
| — | |
| Wood Burning |
Tax History
| Year | Property Taxes |
|---|---|
| 2015 | $9,350 |
Contact Agent
Nearby Similar Homes
Nearby Sold Comparables
Contact Agent
Listing Provided By
CRIS REALTY





