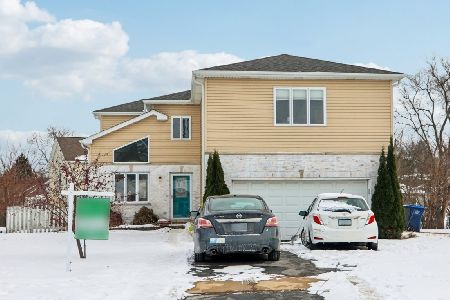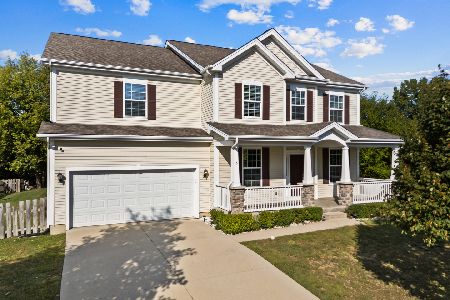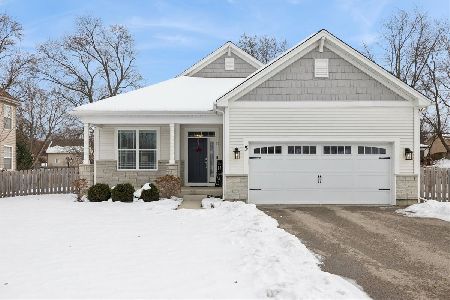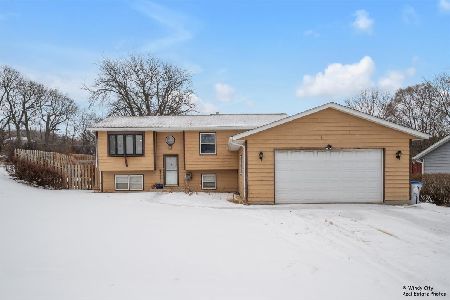501 Arapaho Trail, Lake Villa, Illinois 60046
$360,000
|
Sold
|
|
| Status: | Closed |
| Sqft: | 3,128 |
| Cost/Sqft: | $120 |
| Beds: | 5 |
| Baths: | 4 |
| Year Built: | 1983 |
| Property Taxes: | $10,172 |
| Days On Market: | 3556 |
| Lot Size: | 0,39 |
Description
Welcome to this 5-bedroom home in the Ishnala Estates neighborhood. Situated on a corner lot surrounded by lush landscaping, this beautiful two-story is sure to impress. Gorgeous hardwood flooring greets you as you enter the foyer. The hardwood flooring continues into the large living room and dining room. The new gourmet kitchen is a chef's dream with stainless steel appliances, a built-in cook top, granite counters and a cozy breakfast bar. Enjoy outdoor entertaining with access to the 2-tiered deck. Warm up by the fire, in the adjacent family room with stone fireplace and recessed lighting. Upstairs, the master suite is the perfect get-away with vaulted ceiling, plush carpet and 2 walk-in closets. Relax in the designer master bathroom with granite counters, double sink, jetted tub with custom tile and a separate shower with bench. 4 additional bedrooms one with en-suite & laundry room complete the 2nd level. This 3,128 sq ft home w/ 3.5-car heated garage has room for everyone!
Property Specifics
| Single Family | |
| — | |
| — | |
| 1983 | |
| Full | |
| — | |
| No | |
| 0.39 |
| Lake | |
| Ishnala Estates | |
| 120 / Annual | |
| Insurance | |
| Public | |
| Public Sewer | |
| 09246793 | |
| 02334010410000 |
Nearby Schools
| NAME: | DISTRICT: | DISTANCE: | |
|---|---|---|---|
|
High School
Lakes Community High School |
117 | Not in DB | |
Property History
| DATE: | EVENT: | PRICE: | SOURCE: |
|---|---|---|---|
| 12 Oct, 2015 | Sold | $160,000 | MRED MLS |
| 5 Sep, 2015 | Under contract | $169,000 | MRED MLS |
| — | Last price change | $180,000 | MRED MLS |
| 4 Feb, 2015 | Listed for sale | $200,000 | MRED MLS |
| 9 Sep, 2016 | Sold | $360,000 | MRED MLS |
| 4 Aug, 2016 | Under contract | $375,000 | MRED MLS |
| — | Last price change | $379,000 | MRED MLS |
| 3 Jun, 2016 | Listed for sale | $379,000 | MRED MLS |
Room Specifics
Total Bedrooms: 5
Bedrooms Above Ground: 5
Bedrooms Below Ground: 0
Dimensions: —
Floor Type: Carpet
Dimensions: —
Floor Type: Carpet
Dimensions: —
Floor Type: Carpet
Dimensions: —
Floor Type: —
Full Bathrooms: 4
Bathroom Amenities: Separate Shower
Bathroom in Basement: 0
Rooms: Bedroom 5,Walk In Closet
Basement Description: Partially Finished
Other Specifics
| 3.5 | |
| Concrete Perimeter | |
| Asphalt | |
| Deck, Porch, Storms/Screens | |
| Corner Lot,Landscaped | |
| 156X121X196X77 | |
| — | |
| Full | |
| Vaulted/Cathedral Ceilings, Hardwood Floors, Second Floor Laundry | |
| Range, Microwave, Dishwasher, Refrigerator, Stainless Steel Appliance(s) | |
| Not in DB | |
| Water Rights, Sidewalks, Street Lights, Street Paved | |
| — | |
| — | |
| — |
Tax History
| Year | Property Taxes |
|---|---|
| 2015 | $10,194 |
| 2016 | $10,172 |
Contact Agent
Nearby Similar Homes
Nearby Sold Comparables
Contact Agent
Listing Provided By
Lakes Realty Group









