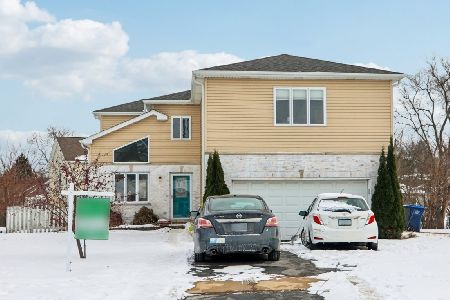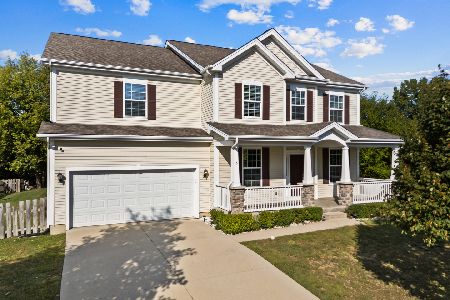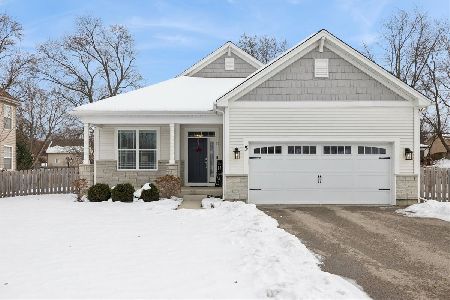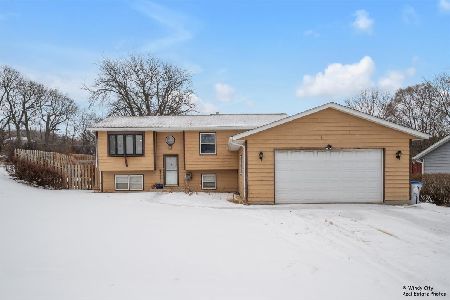503 Arapaho Trail, Lake Villa, Illinois 60046
$235,000
|
Sold
|
|
| Status: | Closed |
| Sqft: | 2,357 |
| Cost/Sqft: | $104 |
| Beds: | 4 |
| Baths: | 3 |
| Year Built: | 1988 |
| Property Taxes: | $11,084 |
| Days On Market: | 3570 |
| Lot Size: | 0,50 |
Description
You'll easily fall in love with this gorgeous home! Beautifully updated throughout. Offering a private wooded yard with neighborhood lake rights and deeded boat slip. Gourmet kitchen with granite counters, breakfast bar, cherry cabinetry, stainless steel appliances, tile flooring. Opens into the dining room & family room with hardwood flooring. The living room is accented by a vaulted ceiling & wall length brick fireplace. Large casement windows throughout the home for an abundance of natural sunlight. 4th bedroom or den on main level. Convenient 1st floor laundry with new washer & dryer included. All new carpeting on 2nd level. Master bedroom retreat has sliding glass doors to your own private balcony overlooking the woods, plus a walk in closet & full bath with double sinks, separate shower, whirlpool tub. All new light fixtures, new paint, new flooring. Updated baths. Central vacuum system. Attached 4 car garage, 4th space set up for your boat with dual doors, extra deep. New roof.
Property Specifics
| Single Family | |
| — | |
| Contemporary | |
| 1988 | |
| Full | |
| — | |
| No | |
| 0.5 |
| Lake | |
| Ishnala Estates | |
| 150 / Annual | |
| Lake Rights | |
| Public | |
| Public Sewer | |
| 09232705 | |
| 02334010420000 |
Nearby Schools
| NAME: | DISTRICT: | DISTANCE: | |
|---|---|---|---|
|
Grade School
Joseph J Pleviak Elementary Scho |
41 | — | |
|
Middle School
Peter J Palombi School |
41 | Not in DB | |
|
High School
Lakes Community High School |
117 | Not in DB | |
Property History
| DATE: | EVENT: | PRICE: | SOURCE: |
|---|---|---|---|
| 19 Sep, 2016 | Sold | $235,000 | MRED MLS |
| 11 Aug, 2016 | Under contract | $244,999 | MRED MLS |
| — | Last price change | $249,999 | MRED MLS |
| 20 May, 2016 | Listed for sale | $282,200 | MRED MLS |
Room Specifics
Total Bedrooms: 4
Bedrooms Above Ground: 4
Bedrooms Below Ground: 0
Dimensions: —
Floor Type: Carpet
Dimensions: —
Floor Type: Carpet
Dimensions: —
Floor Type: Hardwood
Full Bathrooms: 3
Bathroom Amenities: Whirlpool,Separate Shower,Double Sink
Bathroom in Basement: 0
Rooms: No additional rooms
Basement Description: Unfinished
Other Specifics
| 4 | |
| Concrete Perimeter | |
| Asphalt | |
| Balcony, Patio | |
| Landscaped,Water Rights,Wooded | |
| 38 X 39 X 192 X 40 X 131 X | |
| — | |
| Full | |
| Vaulted/Cathedral Ceilings, Skylight(s), Hardwood Floors, First Floor Bedroom, First Floor Laundry | |
| Range, Microwave, Dishwasher, Refrigerator, Washer, Dryer, Stainless Steel Appliance(s) | |
| Not in DB | |
| Dock, Water Rights | |
| — | |
| — | |
| Wood Burning, Attached Fireplace Doors/Screen, Gas Starter |
Tax History
| Year | Property Taxes |
|---|---|
| 2016 | $11,084 |
Contact Agent
Nearby Similar Homes
Nearby Sold Comparables
Contact Agent
Listing Provided By
Better Homes and Gardens Real Estate Star Homes








