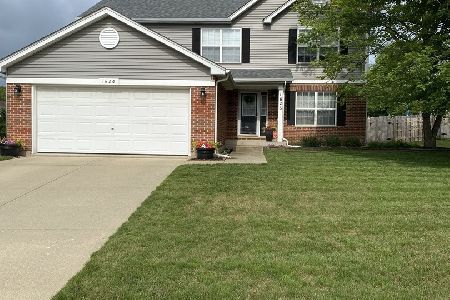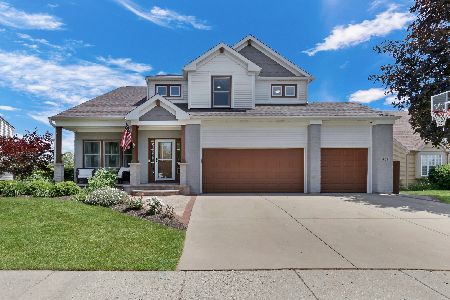501 Blackstone Court, Lake Villa, Illinois 60046
$501,000
|
Sold
|
|
| Status: | Closed |
| Sqft: | 2,624 |
| Cost/Sqft: | $181 |
| Beds: | 4 |
| Baths: | 3 |
| Year Built: | 2014 |
| Property Taxes: | $10,506 |
| Days On Market: | 192 |
| Lot Size: | 0,23 |
Description
Welcome to this stunning 2-story home in the highly desirable Painted Lakes subdivision, offering 2624 sq ft above grade and a walkout basement with breathtaking views for miles! Backing to a peaceful nature preserve, this home blends space, style, and serenity. The main level features 9 ft ceilings, hardwood floors, and knotty alder doors, creating a warm, upscale feel. The huge great room includes a cozy fireplace and a wall of windows that flood the space with natural light and frame the incredible views. The open-concept kitchen is perfect for entertaining, featuring a massive island, granite countertops, walk-in pantry, and an abundance of cabinetry. Custom blinds have been installed throughout the home for both style and comfort. Upstairs, you'll find a spacious primary suite, 3 additional bedrooms, 2 full bathrooms, and convenient 2nd floor laundry. This is the one you've been waiting for - nature, space, and quality finishes all in one beautiful home.
Property Specifics
| Single Family | |
| — | |
| — | |
| 2014 | |
| — | |
| — | |
| No | |
| 0.23 |
| Lake | |
| Painted Lakes | |
| 240 / Annual | |
| — | |
| — | |
| — | |
| 12409429 | |
| 02282020290000 |
Nearby Schools
| NAME: | DISTRICT: | DISTANCE: | |
|---|---|---|---|
|
Grade School
Oakland Elementary School |
34 | — | |
|
Middle School
Antioch Upper Grade School |
34 | Not in DB | |
|
High School
Lakes Community High School |
117 | Not in DB | |
Property History
| DATE: | EVENT: | PRICE: | SOURCE: |
|---|---|---|---|
| 18 Aug, 2025 | Sold | $501,000 | MRED MLS |
| 13 Jul, 2025 | Under contract | $475,000 | MRED MLS |
| 3 Jul, 2025 | Listed for sale | $475,000 | MRED MLS |

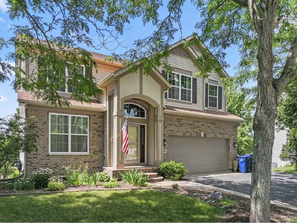
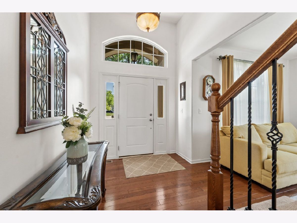
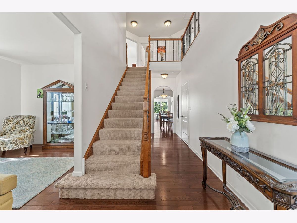
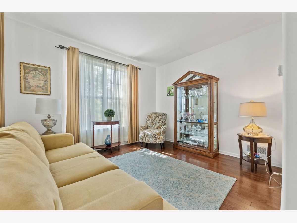
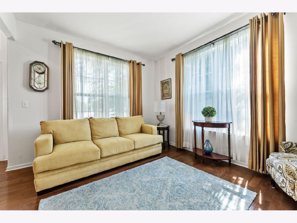
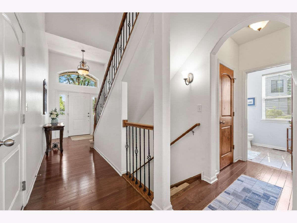
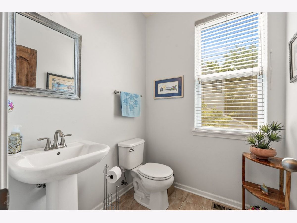
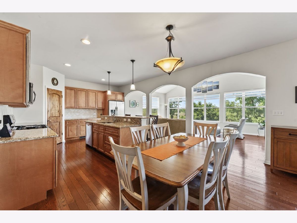
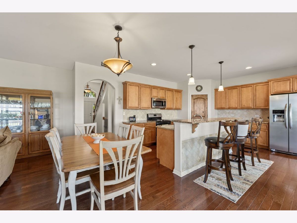
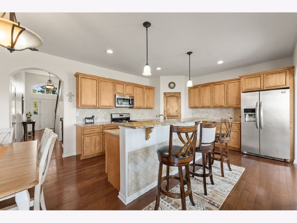
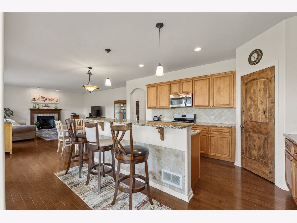
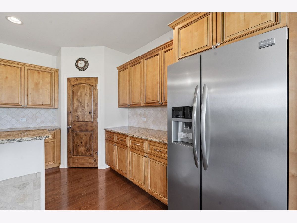
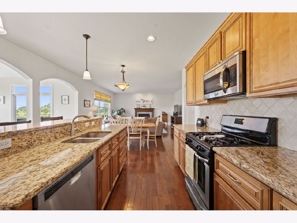
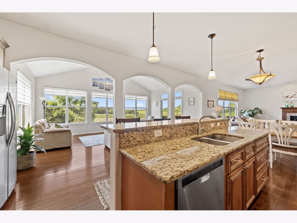
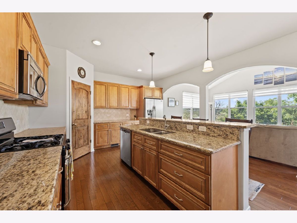
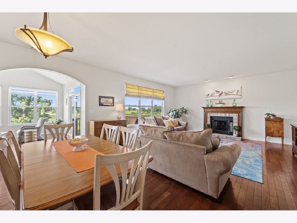
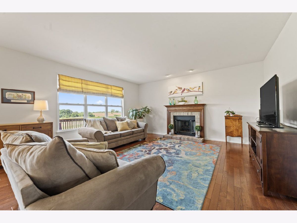
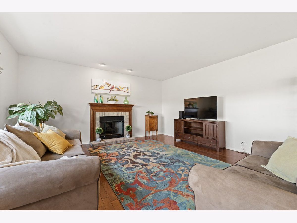
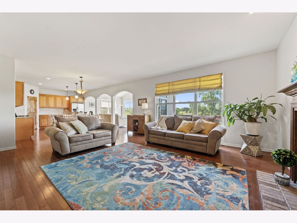
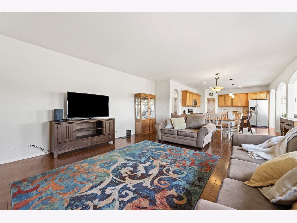
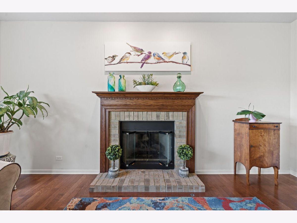
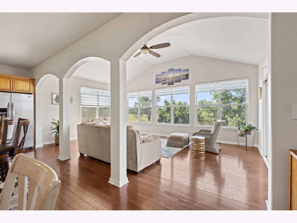
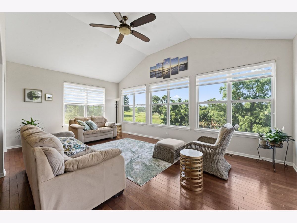
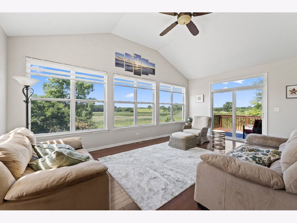
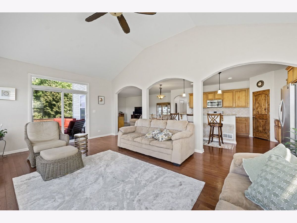
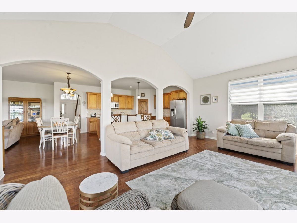
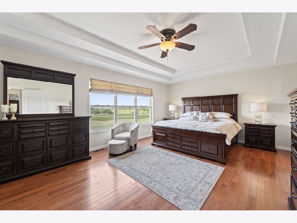
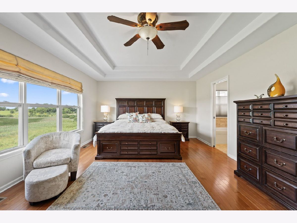
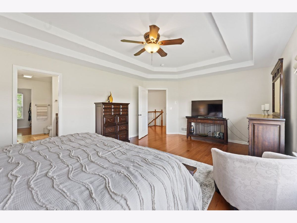
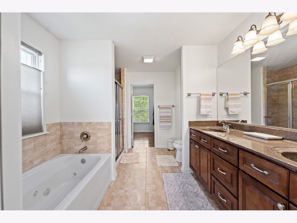
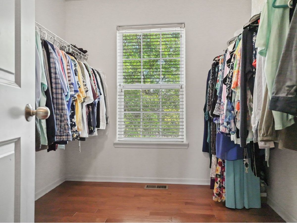
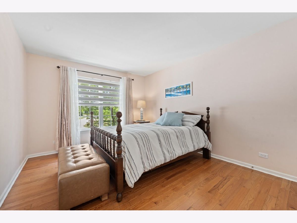
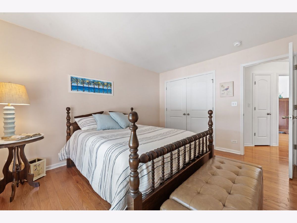
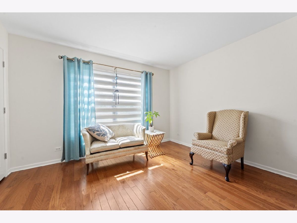

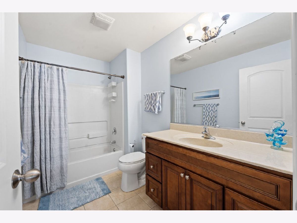
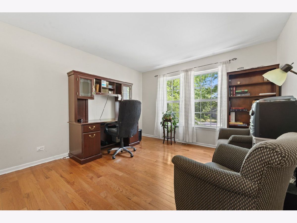
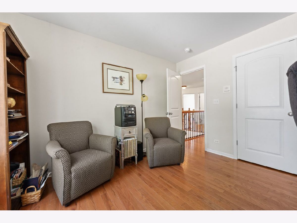
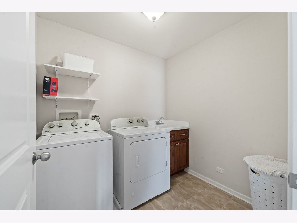
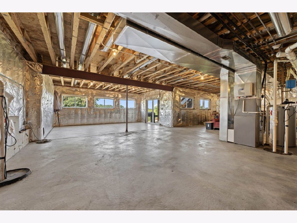
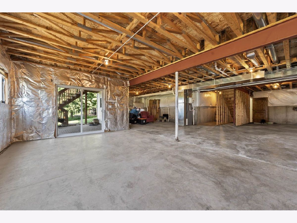
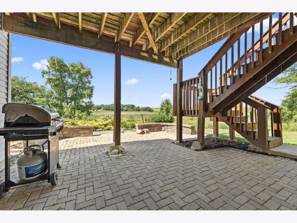
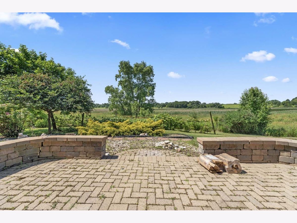
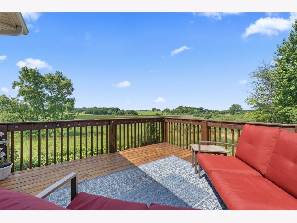
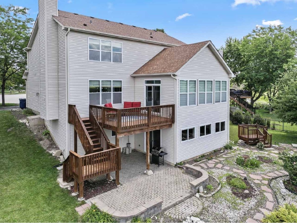
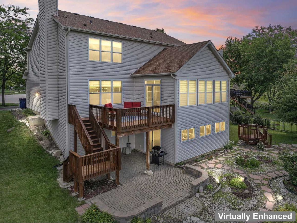
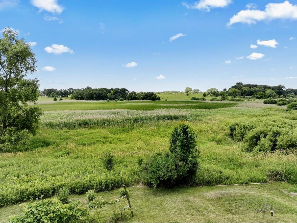
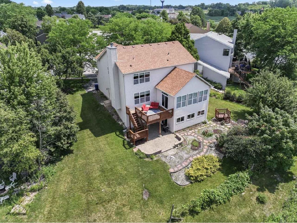
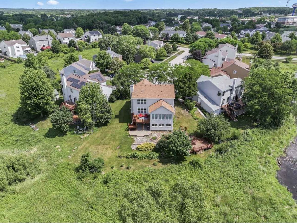
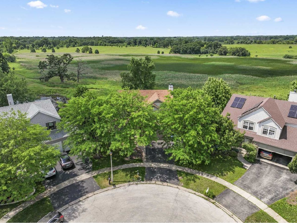
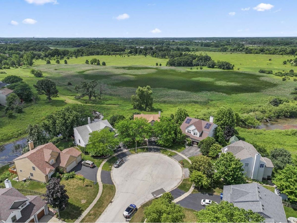
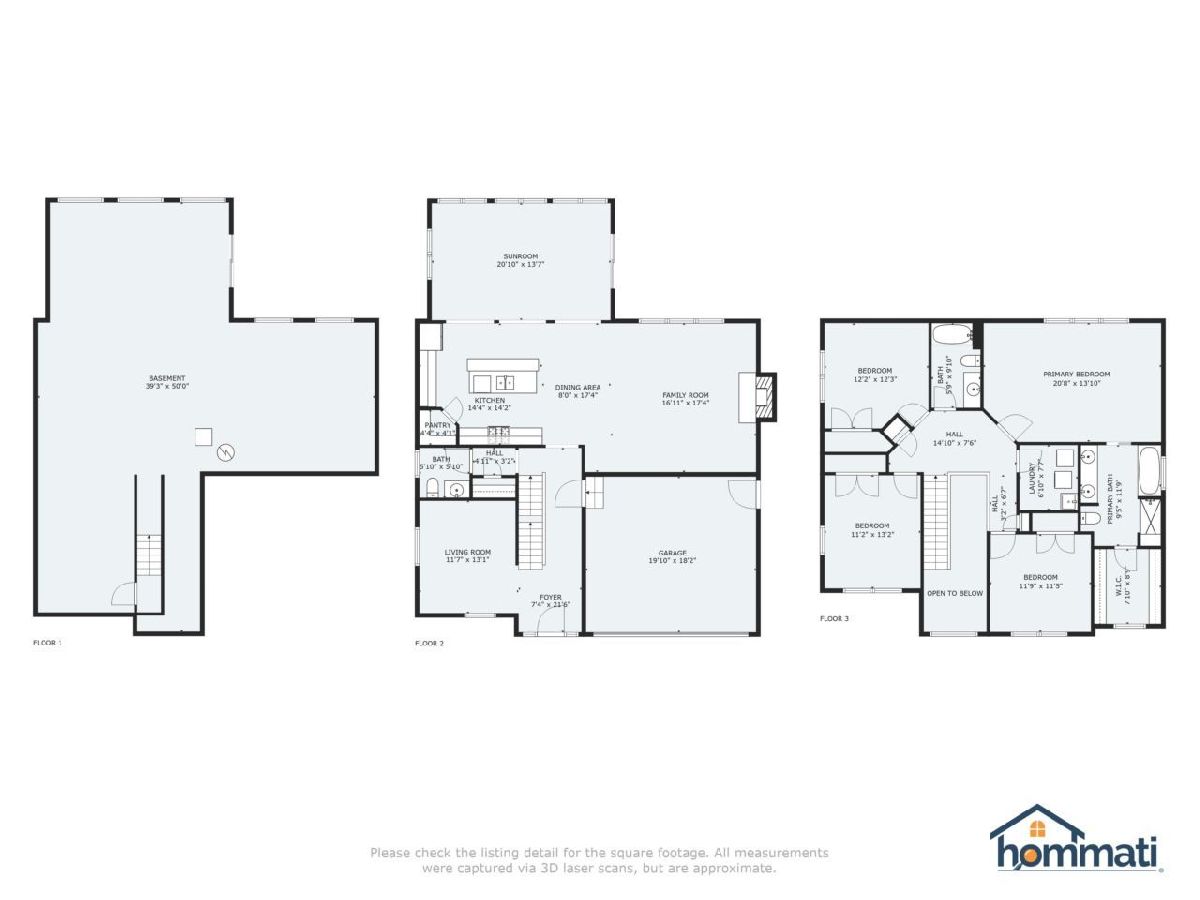
Room Specifics
Total Bedrooms: 4
Bedrooms Above Ground: 4
Bedrooms Below Ground: 0
Dimensions: —
Floor Type: —
Dimensions: —
Floor Type: —
Dimensions: —
Floor Type: —
Full Bathrooms: 3
Bathroom Amenities: Separate Shower,Double Sink
Bathroom in Basement: 0
Rooms: —
Basement Description: —
Other Specifics
| 2.5 | |
| — | |
| — | |
| — | |
| — | |
| 111X122X44X110 | |
| — | |
| — | |
| — | |
| — | |
| Not in DB | |
| — | |
| — | |
| — | |
| — |
Tax History
| Year | Property Taxes |
|---|---|
| 2025 | $10,506 |
Contact Agent
Nearby Similar Homes
Nearby Sold Comparables
Contact Agent
Listing Provided By
RE/MAX Advantage Realty


