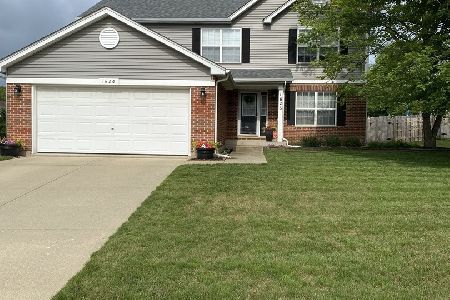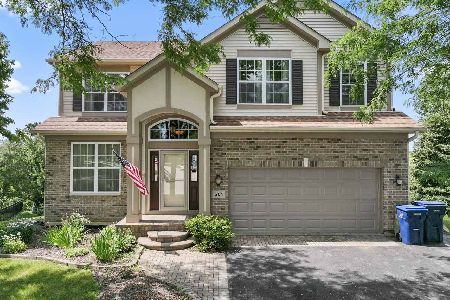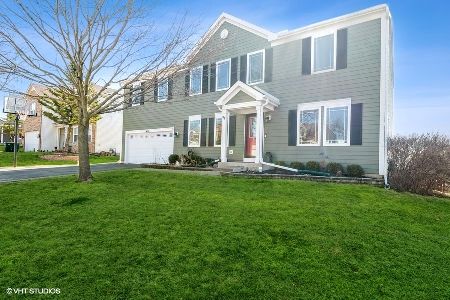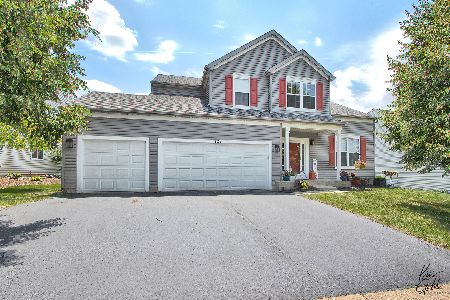504 Blackstone Court, Lake Villa, Illinois 60046
$223,000
|
Sold
|
|
| Status: | Closed |
| Sqft: | 3,566 |
| Cost/Sqft: | $64 |
| Beds: | 4 |
| Baths: | 3 |
| Year Built: | 1999 |
| Property Taxes: | $11,262 |
| Days On Market: | 2543 |
| Lot Size: | 0,22 |
Description
Cozy home waiting for you! Cul-de-sac location with a view of the Sun Lake Forest Preserve giving you plenty of privacy. Gorgeous kitchen with hardwood floors and newer SS appliances. Spiral staircase from the den leads to the basement. Upstairs loft provides additional living space. Spacious bedrooms. Master bath features double sinks, a separate shower, and a soaking tub. 2nd floor laundry. Partially finished basement waiting for your creativity. Concrete patio with beautiful views and a storage shed and small dog run area.
Property Specifics
| Single Family | |
| — | |
| — | |
| 1999 | |
| Full,Walkout | |
| — | |
| No | |
| 0.22 |
| Lake | |
| Painted Lakes | |
| 215 / Annual | |
| Other | |
| Public | |
| Public Sewer | |
| 10258003 | |
| 02282020250000 |
Nearby Schools
| NAME: | DISTRICT: | DISTANCE: | |
|---|---|---|---|
|
Grade School
Hillcrest Elementary School |
34 | — | |
|
Middle School
Antioch Upper Grade School |
34 | Not in DB | |
|
Alternate Elementary School
Antioch Elementary School |
— | Not in DB | |
Property History
| DATE: | EVENT: | PRICE: | SOURCE: |
|---|---|---|---|
| 22 Nov, 2013 | Sold | $172,500 | MRED MLS |
| 2 Nov, 2013 | Under contract | $179,900 | MRED MLS |
| — | Last price change | $189,900 | MRED MLS |
| 27 May, 2013 | Listed for sale | $199,900 | MRED MLS |
| 6 Jul, 2015 | Under contract | $0 | MRED MLS |
| 1 May, 2015 | Listed for sale | $0 | MRED MLS |
| 19 Jun, 2019 | Sold | $223,000 | MRED MLS |
| 7 May, 2019 | Under contract | $227,900 | MRED MLS |
| — | Last price change | $244,900 | MRED MLS |
| 26 Jan, 2019 | Listed for sale | $254,900 | MRED MLS |
Room Specifics
Total Bedrooms: 4
Bedrooms Above Ground: 4
Bedrooms Below Ground: 0
Dimensions: —
Floor Type: Carpet
Dimensions: —
Floor Type: Carpet
Dimensions: —
Floor Type: Carpet
Full Bathrooms: 3
Bathroom Amenities: Separate Shower,Double Sink,Soaking Tub
Bathroom in Basement: 0
Rooms: Office,Bonus Room,Den,Loft
Basement Description: Partially Finished,Exterior Access
Other Specifics
| 2 | |
| — | |
| — | |
| Patio, Dog Run | |
| Cul-De-Sac,Forest Preserve Adjacent,Water View | |
| 47X108X86X50X101 | |
| — | |
| Full | |
| Vaulted/Cathedral Ceilings, Hardwood Floors, Second Floor Laundry | |
| Range, Microwave, Dishwasher, Refrigerator, Washer, Dryer, Stainless Steel Appliance(s) | |
| Not in DB | |
| Sidewalks, Street Paved | |
| — | |
| — | |
| — |
Tax History
| Year | Property Taxes |
|---|---|
| 2013 | $8,115 |
| 2019 | $11,262 |
Contact Agent
Nearby Similar Homes
Nearby Sold Comparables
Contact Agent
Listing Provided By
Century 21 Affiliated








