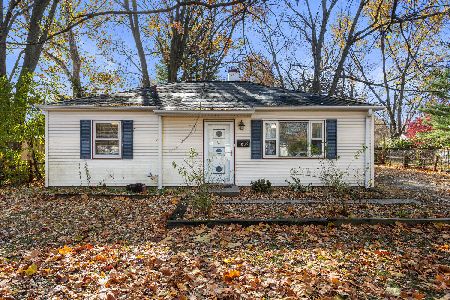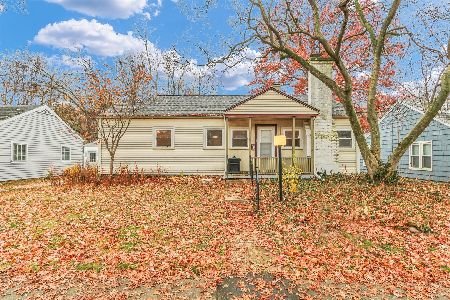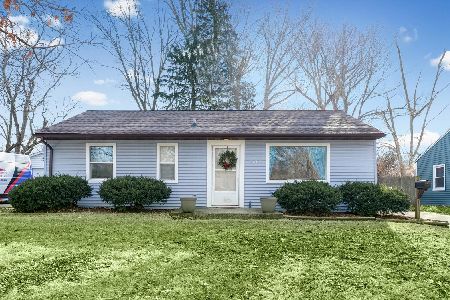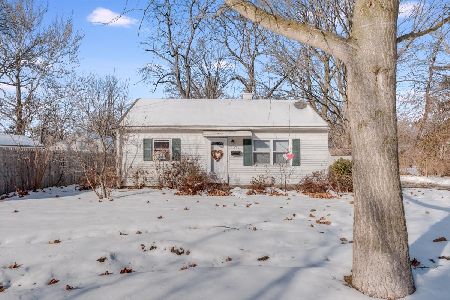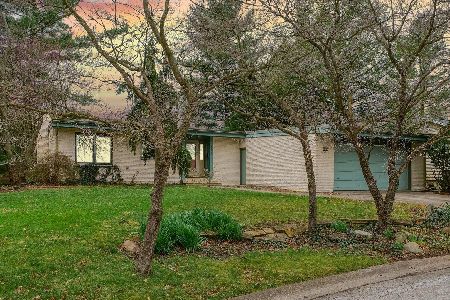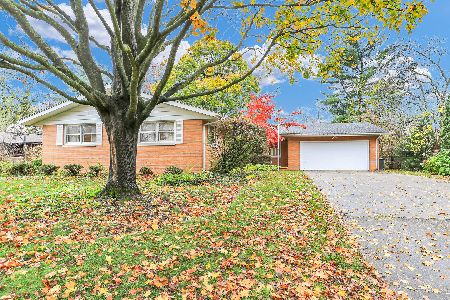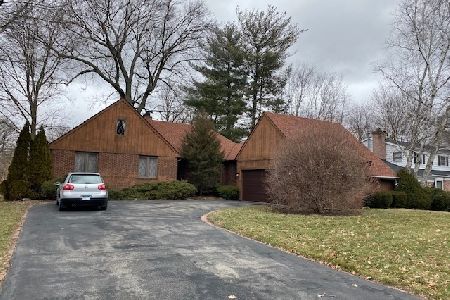501 Burkwood Court, Urbana, Illinois 61801
$191,300
|
Sold
|
|
| Status: | Closed |
| Sqft: | 1,815 |
| Cost/Sqft: | $109 |
| Beds: | 3 |
| Baths: | 2 |
| Year Built: | 1963 |
| Property Taxes: | $4,687 |
| Days On Market: | 2834 |
| Lot Size: | 0,00 |
Description
This light-filled mid-century modern California contemporary brick ranch is located at the end of a quiet cul-de-sac, across from the neighborhood park and a short commute to U of I. Kitchen boasts maple cabinetry, ceramic tile flooring & a custom tile backsplash. Hardwood floors in excellent condition are found in all other living areas & bedrooms. Baths both have tile floors and are nicely remodeled. Living Rm has a slightly vaulted ceiling, wood burning fireplace, & 2 skylights. Step down into the Sunroom that overlooks the beautiful backyard with its perennials and other plantings, a nice sized deck and a pond with a water feature. The Master Suite features extensive double closets, bamboo floors, and a stylish tile tub surround in the bath. The high efficiency furnace was added Spring 2013 and the A/C was new in 2017. This is a unique home in a unique setting and is move in ready!
Property Specifics
| Single Family | |
| — | |
| Ranch | |
| 1963 | |
| None | |
| — | |
| No | |
| — |
| Champaign | |
| Sunnycrest | |
| 0 / Not Applicable | |
| None | |
| Public | |
| Public Sewer | |
| 09915714 | |
| 932120228010 |
Nearby Schools
| NAME: | DISTRICT: | DISTANCE: | |
|---|---|---|---|
|
Grade School
Wiley Elementary School |
116 | — | |
|
Middle School
Urbana Middle School |
116 | Not in DB | |
|
High School
Urbana High School |
116 | Not in DB | |
Property History
| DATE: | EVENT: | PRICE: | SOURCE: |
|---|---|---|---|
| 31 May, 2018 | Sold | $191,300 | MRED MLS |
| 15 Apr, 2018 | Under contract | $198,000 | MRED MLS |
| 13 Apr, 2018 | Listed for sale | $198,000 | MRED MLS |
| 29 May, 2025 | Sold | $290,000 | MRED MLS |
| 14 Apr, 2025 | Under contract | $269,900 | MRED MLS |
| 3 Apr, 2025 | Listed for sale | $269,900 | MRED MLS |
Room Specifics
Total Bedrooms: 3
Bedrooms Above Ground: 3
Bedrooms Below Ground: 0
Dimensions: —
Floor Type: Hardwood
Dimensions: —
Floor Type: Hardwood
Full Bathrooms: 2
Bathroom Amenities: —
Bathroom in Basement: 0
Rooms: Heated Sun Room
Basement Description: Crawl
Other Specifics
| 2 | |
| Brick/Mortar | |
| Concrete | |
| Deck | |
| Cul-De-Sac,Fenced Yard | |
| 75 X 113 | |
| — | |
| Full | |
| Vaulted/Cathedral Ceilings, Skylight(s), Hardwood Floors, First Floor Bedroom | |
| Range, Dishwasher, Refrigerator, Washer, Dryer, Disposal, Range Hood | |
| Not in DB | |
| — | |
| — | |
| — | |
| Wood Burning |
Tax History
| Year | Property Taxes |
|---|---|
| 2018 | $4,687 |
| 2025 | $6,207 |
Contact Agent
Nearby Similar Homes
Contact Agent
Listing Provided By
JOEL WARD HOMES, INC


