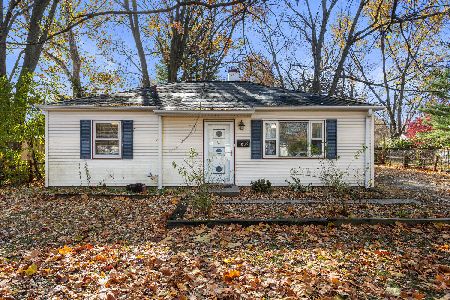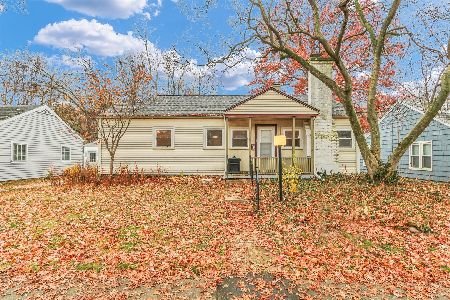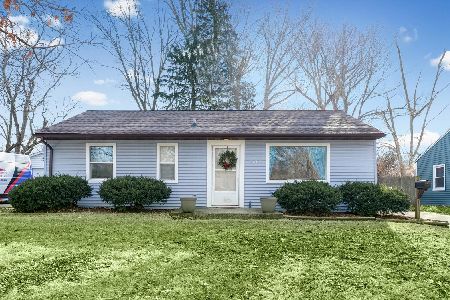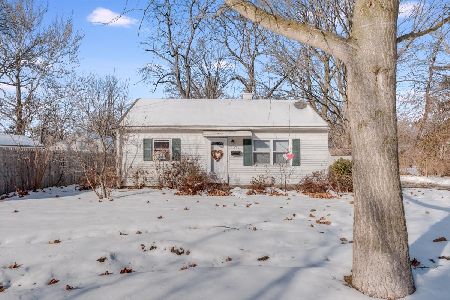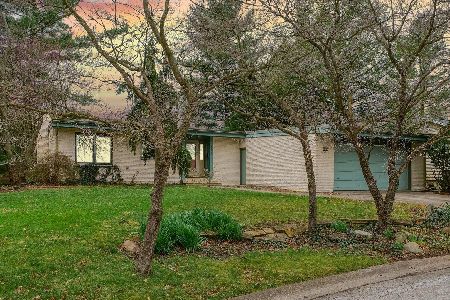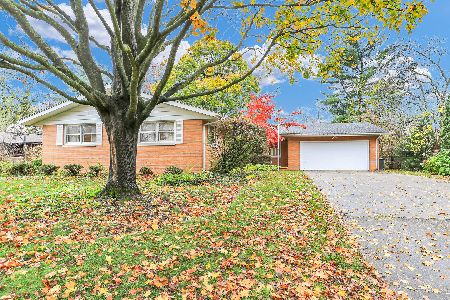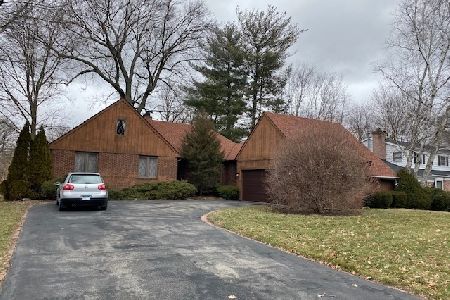[Address Unavailable], Urbana, Illinois 61801
$196,000
|
Sold
|
|
| Status: | Closed |
| Sqft: | 1,884 |
| Cost/Sqft: | $106 |
| Beds: | 3 |
| Baths: | 2 |
| Year Built: | — |
| Property Taxes: | $3,980 |
| Days On Market: | 6196 |
| Lot Size: | 0,00 |
Description
Beautifully restored "California Contemporary" brick ranch. Conveniently located on a quiet, cul de sac across from Urbana Park and walking distance to Wiley school. U of I is a short commute. Architecture features an open floorplan, skylights, mahogony trim and vaulted ceilings. Recent (2007-8) updates include: Completely finished sunroom, new kitchen with Maple cabinetry, new appliances, new Oak flooring in the LR, sunroom & DR; new Bamboo flooring in the Master BDR; refinished Oak flooring in hall and 2 BDRS; updated bathrooms; granular rubber roof; new Pella windows in sunroom & master BDR; new tiled fireplace surround with mahogany mantel. Restoration work has successfully maintained and enhanced the character of this unique home.
Property Specifics
| Single Family | |
| — | |
| Contemporary,Ranch | |
| — | |
| None | |
| — | |
| No | |
| — |
| Champaign | |
| Sunnycrest | |
| — / — | |
| — | |
| Public | |
| Public Sewer | |
| 09463398 | |
| 932120228010 |
Nearby Schools
| NAME: | DISTRICT: | DISTANCE: | |
|---|---|---|---|
|
Grade School
Wiley |
— | ||
|
Middle School
Ums |
Not in DB | ||
|
High School
Uhs |
Not in DB | ||
Property History
| DATE: | EVENT: | PRICE: | SOURCE: |
|---|
Room Specifics
Total Bedrooms: 3
Bedrooms Above Ground: 3
Bedrooms Below Ground: 0
Dimensions: —
Floor Type: Hardwood
Dimensions: —
Floor Type: Hardwood
Full Bathrooms: 2
Bathroom Amenities: —
Bathroom in Basement: —
Rooms: —
Basement Description: Crawl
Other Specifics
| 2 | |
| — | |
| — | |
| Patio | |
| — | |
| 75 X 113 X 80 X 113 | |
| — | |
| Full | |
| First Floor Bedroom, Vaulted/Cathedral Ceilings, Skylight(s) | |
| Dishwasher, Disposal, Range Hood, Range, Refrigerator | |
| Not in DB | |
| — | |
| — | |
| — | |
| Wood Burning |
Tax History
| Year | Property Taxes |
|---|
Contact Agent
Nearby Similar Homes
Nearby Sold Comparables
Contact Agent
Listing Provided By
JOEL WARD HOMES, INC


