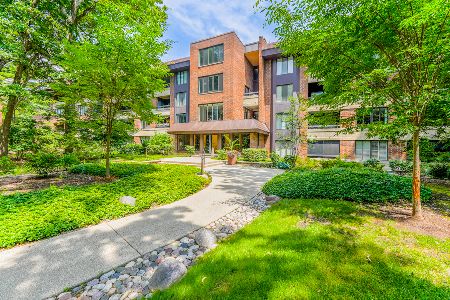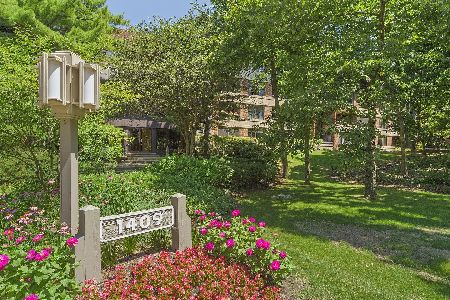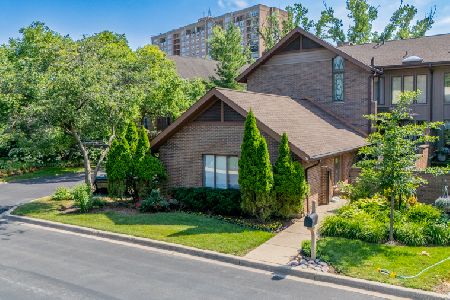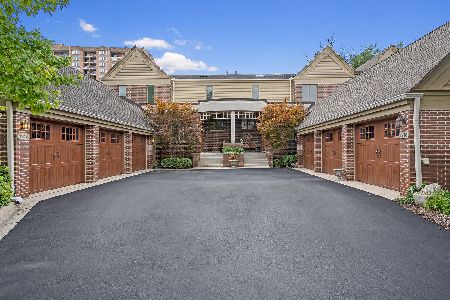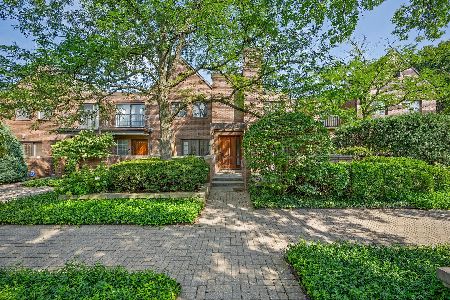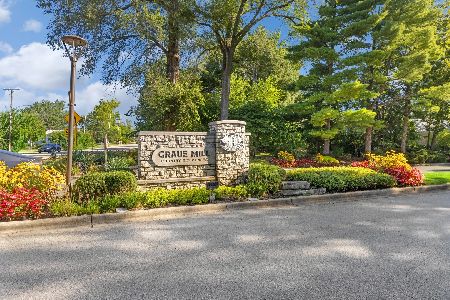501 Burr Oak Place, Hinsdale, Illinois 60521
$730,000
|
Sold
|
|
| Status: | Closed |
| Sqft: | 0 |
| Cost/Sqft: | — |
| Beds: | 3 |
| Baths: | 6 |
| Year Built: | 1988 |
| Property Taxes: | $13,054 |
| Days On Market: | 3900 |
| Lot Size: | 0,00 |
Description
INIMITABLE GRAUE MILL. IMITATED, NEVER DUPLICATED! GORGEOUS END TWNHOME W/PRIVATE INT ELEVATOR ALL LEVELS. DRY ENG. BASEMT. WATER + COURTYD VIEWS. FORMAL DNG + LIV RMS, NEWER 'WOW' KIT. STUDIO STE, OFF, GUEST BDRMS. SOARING CLGS, PANORAMIC WINDOWS, SKYLTS. HDWD + MARBLE FLRS.3 GAS FPLS, 5 TERR/DECKS. GARDEN LEVEL HTD GARAGE. 24 HR MANNED GATEHOUSE, POOL,CLUBHSE,TENNIS,GUEST PRKG, EZ ACCESS TO XPRESSWAYS. AGENT OWNED
Property Specifics
| Condos/Townhomes | |
| 3 | |
| — | |
| 1988 | |
| Full,English | |
| ASTOR | |
| No | |
| — |
| Du Page | |
| Graue Mill | |
| 1047 / Monthly | |
| Water,Parking,Insurance,Security,Security,TV/Cable,Clubhouse,Pool,Exterior Maintenance,Lawn Care,Scavenger,Snow Removal,Internet | |
| Lake Michigan | |
| Public Sewer | |
| 08920830 | |
| 0636411001 |
Nearby Schools
| NAME: | DISTRICT: | DISTANCE: | |
|---|---|---|---|
|
Grade School
Monroe Elementary School |
181 | — | |
|
Middle School
Clarendon Hills Middle School |
181 | Not in DB | |
|
High School
Hinsdale Central High School |
86 | Not in DB | |
Property History
| DATE: | EVENT: | PRICE: | SOURCE: |
|---|---|---|---|
| 9 Oct, 2015 | Sold | $730,000 | MRED MLS |
| 9 Aug, 2015 | Under contract | $760,000 | MRED MLS |
| 13 May, 2015 | Listed for sale | $760,000 | MRED MLS |
Room Specifics
Total Bedrooms: 3
Bedrooms Above Ground: 3
Bedrooms Below Ground: 0
Dimensions: —
Floor Type: Carpet
Dimensions: —
Floor Type: Carpet
Full Bathrooms: 6
Bathroom Amenities: Whirlpool,Separate Shower,Double Sink,Bidet
Bathroom in Basement: 1
Rooms: Foyer,Office,Recreation Room,Storage
Basement Description: Finished,Exterior Access
Other Specifics
| 2 | |
| — | |
| — | |
| Balcony, Deck, Patio, Tennis Court(s), In Ground Pool, End Unit | |
| Common Grounds,Nature Preserve Adjacent,Landscaped,Park Adjacent,Water View,Wooded | |
| COMMON | |
| — | |
| Full | |
| Vaulted/Cathedral Ceilings, Skylight(s), Elevator, Hardwood Floors, First Floor Bedroom, First Floor Full Bath | |
| Double Oven, Microwave, Dishwasher, High End Refrigerator, Washer, Dryer, Disposal, Stainless Steel Appliance(s) | |
| Not in DB | |
| — | |
| — | |
| Elevator(s), Storage, On Site Manager/Engineer, Park, Party Room, Sundeck, Pool, Security Door Lock(s), Tennis Court(s) | |
| Attached Fireplace Doors/Screen, Gas Log |
Tax History
| Year | Property Taxes |
|---|---|
| 2015 | $13,054 |
Contact Agent
Nearby Similar Homes
Nearby Sold Comparables
Contact Agent
Listing Provided By
Village Sotheby's International Realty

