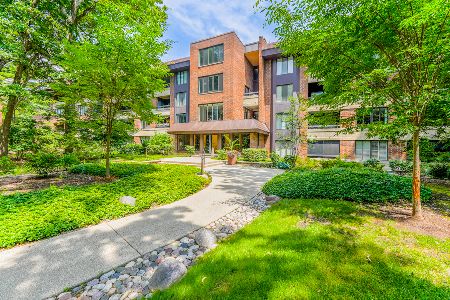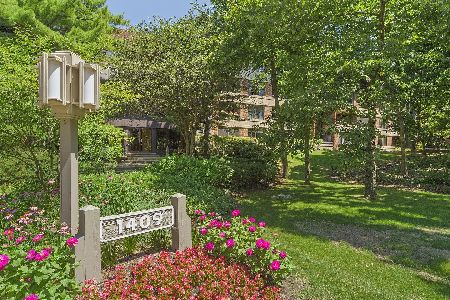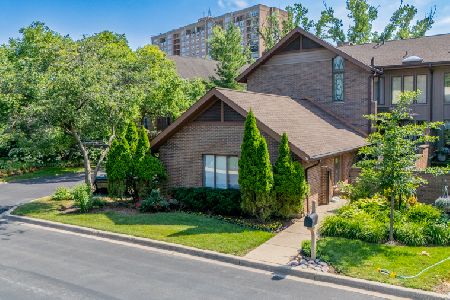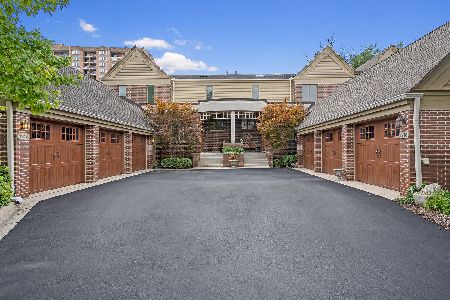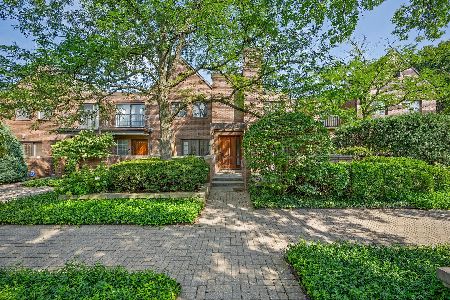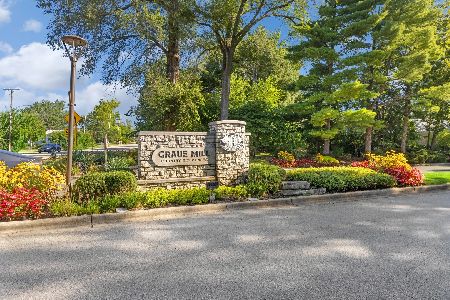507 Burr Oak Place, Hinsdale, Illinois 60521
$535,000
|
Sold
|
|
| Status: | Closed |
| Sqft: | 2,400 |
| Cost/Sqft: | $231 |
| Beds: | 2 |
| Baths: | 4 |
| Year Built: | 1988 |
| Property Taxes: | $6,353 |
| Days On Market: | 2828 |
| Lot Size: | 0,00 |
Description
PRICE REDUCED! An Amazing value in Graue Mill on Burr Oak Place, as well as an opportunity for the buyer that has the vision and desire to create a stunning showplace. Great bones; needs updating, so bring your design ideas. The BEST floor plan in Graue Mill. Desirable Cambridge unit overlooking beautiful scenic private courtyard. PRIVATE ELEVATOR, 3 skylights, 3 fireplaces, 4 balconies / patio areas. Dramatic vaulted / Cathedral ceilings. BRAND NEW ROOF and Skylights. Loft can easily be converted into a 3rd bedroom. An abundance of storage space. * * * Lower Level adds an additional 1200 sq ft * * * Lower level can also be a great option for guests or an in-law arrangement. Lower level bonus room makes a great private office or exercise room. The property is to be conveyed in AS/IS condition. 24 hour gated community. Conveniently located, with access to expressways and shopping. Maintenance free living at its finest.
Property Specifics
| Condos/Townhomes | |
| 2 | |
| — | |
| 1988 | |
| Full,English | |
| CAMBRIDGE | |
| Yes | |
| — |
| Du Page | |
| Graue Mill | |
| 923 / Monthly | |
| Water,Parking,Insurance,Security,TV/Cable,Clubhouse,Pool,Exterior Maintenance,Lawn Care,Scavenger,Snow Removal,Internet | |
| Public | |
| Public Sewer | |
| 09922219 | |
| 0636411007 |
Property History
| DATE: | EVENT: | PRICE: | SOURCE: |
|---|---|---|---|
| 27 Sep, 2018 | Sold | $535,000 | MRED MLS |
| 6 Aug, 2018 | Under contract | $555,000 | MRED MLS |
| — | Last price change | $575,000 | MRED MLS |
| 19 Apr, 2018 | Listed for sale | $625,000 | MRED MLS |
Room Specifics
Total Bedrooms: 2
Bedrooms Above Ground: 2
Bedrooms Below Ground: 0
Dimensions: —
Floor Type: Carpet
Full Bathrooms: 4
Bathroom Amenities: —
Bathroom in Basement: 1
Rooms: Loft,Breakfast Room,Bonus Room,Storage,Foyer
Basement Description: Finished
Other Specifics
| 2 | |
| — | |
| — | |
| — | |
| — | |
| COMMON | |
| — | |
| Full | |
| Vaulted/Cathedral Ceilings, Skylight(s), Bar-Wet, Elevator, Storage | |
| Range, Microwave, Dishwasher, Refrigerator, Freezer, Washer, Dryer, Trash Compactor | |
| Not in DB | |
| — | |
| — | |
| Storage, On Site Manager/Engineer, Park, Party Room, Pool, Tennis Court(s) | |
| Gas Log, Gas Starter |
Tax History
| Year | Property Taxes |
|---|---|
| 2018 | $6,353 |
Contact Agent
Nearby Similar Homes
Nearby Sold Comparables
Contact Agent
Listing Provided By
Re/Max Signature Homes

