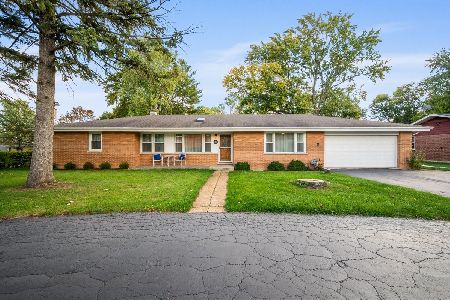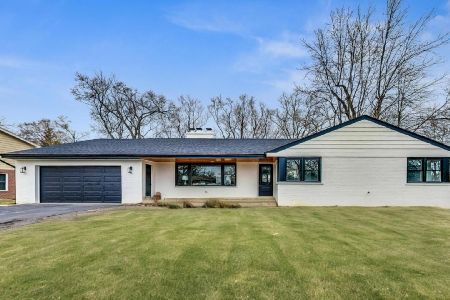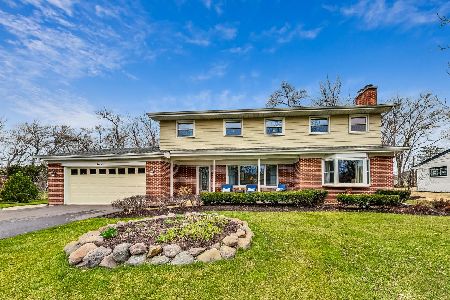501 Claire Lane, Prospect Heights, Illinois 60070
$555,000
|
Sold
|
|
| Status: | Closed |
| Sqft: | 2,800 |
| Cost/Sqft: | $214 |
| Beds: | 4 |
| Baths: | 4 |
| Year Built: | 1987 |
| Property Taxes: | $14,309 |
| Days On Market: | 1389 |
| Lot Size: | 0,46 |
Description
Come see me now!! Just freshly painted & new carpet in bedrooms! 2800 sq ft ranch with huge great room with vaulted ceilings, stone fireplace & doors overlooking your beautiful patio & yard. Kitchen with granite, stainless appliance's, big eating area & bay window. Spacious master bedroom & bath with whirlpool tub, double sinks & shower, all other bedrooms are good size. 1st floor laundry, full finished basement with 5th bedroom, craft room 2nd kitchen, full bath (could be in-law), tons of storage & city water inside, wired for electric fence for your dogs.
Property Specifics
| Single Family | |
| — | |
| — | |
| 1987 | |
| — | |
| — | |
| No | |
| 0.46 |
| Cook | |
| Lake Claire Estates | |
| 0 / Not Applicable | |
| — | |
| — | |
| — | |
| 11360651 | |
| 03233140070000 |
Nearby Schools
| NAME: | DISTRICT: | DISTANCE: | |
|---|---|---|---|
|
Grade School
Robert Frost Elementary School |
21 | — | |
|
Middle School
Oliver W Holmes Middle School |
21 | Not in DB | |
|
High School
Wheeling High School |
214 | Not in DB | |
Property History
| DATE: | EVENT: | PRICE: | SOURCE: |
|---|---|---|---|
| 2 Jun, 2022 | Sold | $555,000 | MRED MLS |
| 13 Apr, 2022 | Under contract | $599,000 | MRED MLS |
| 30 Mar, 2022 | Listed for sale | $599,000 | MRED MLS |
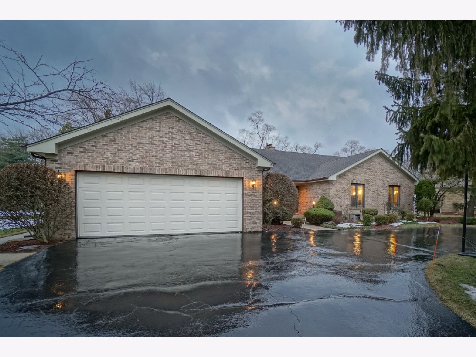
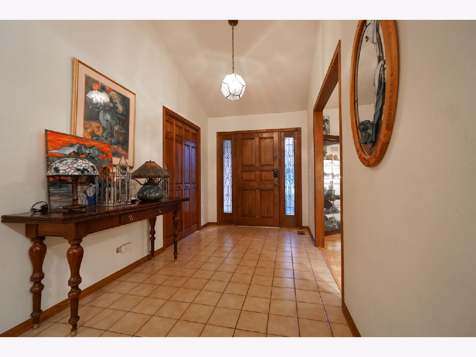
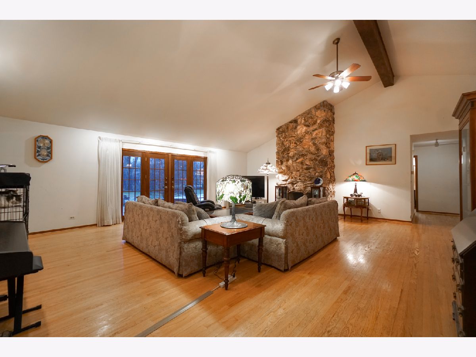
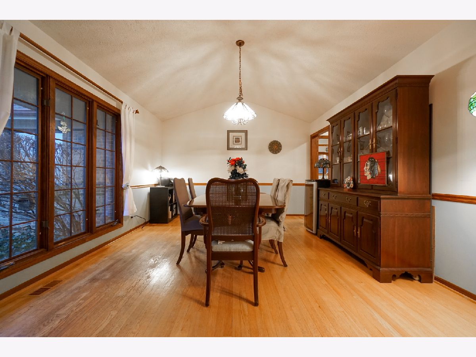
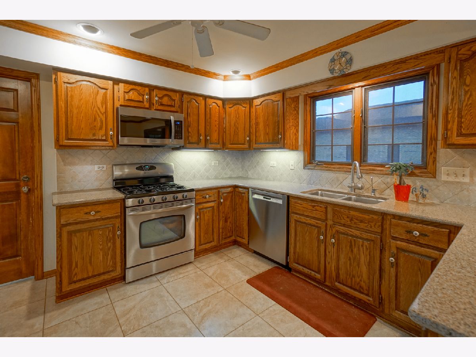
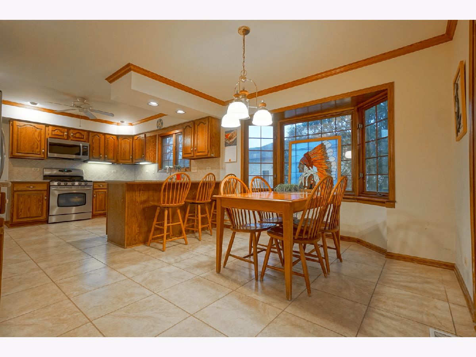
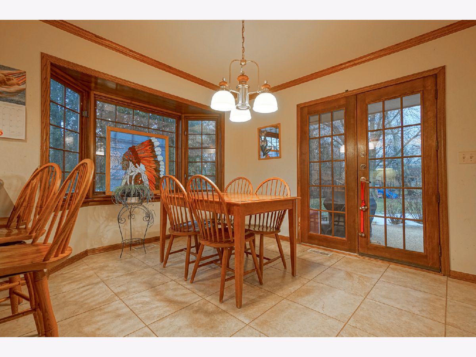
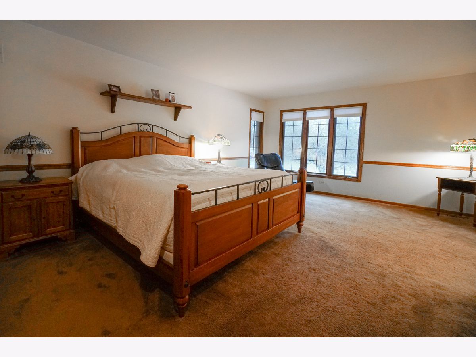
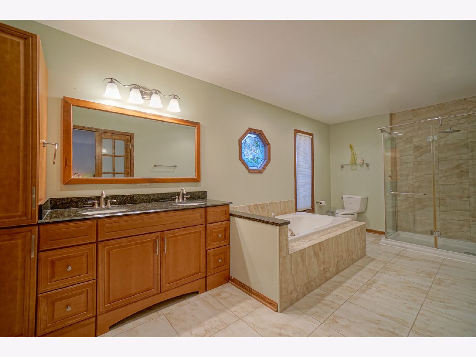
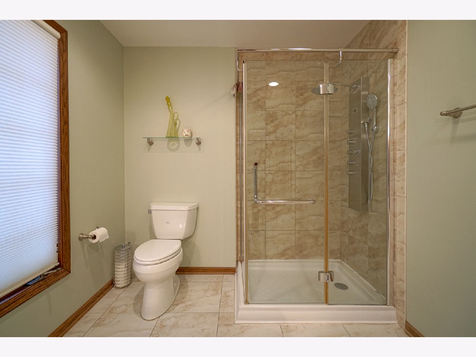
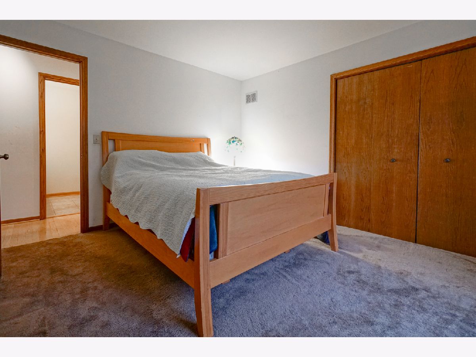
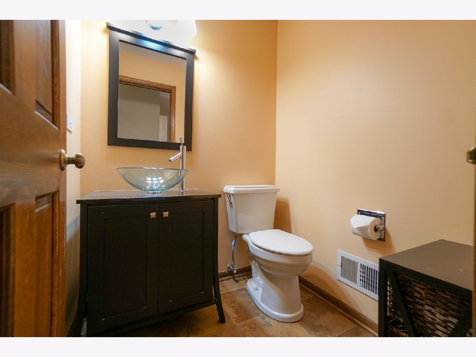
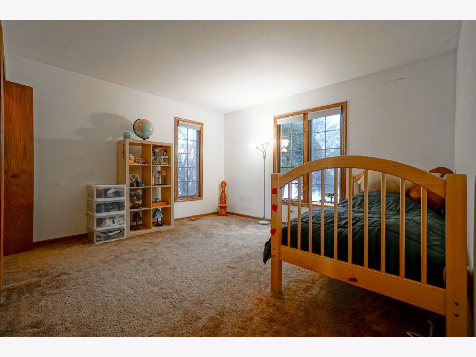
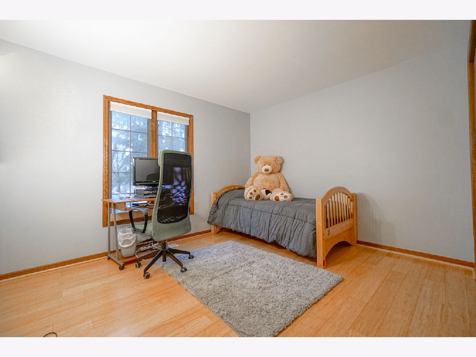
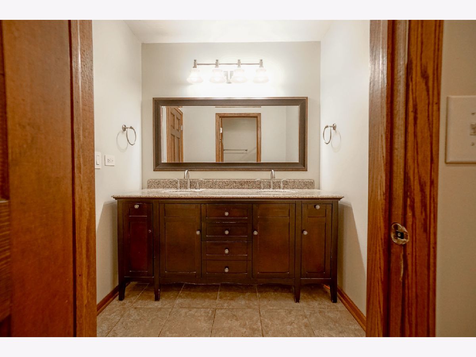
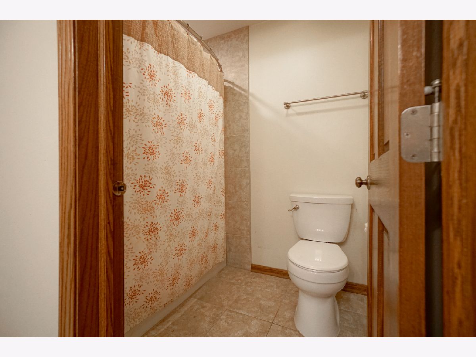
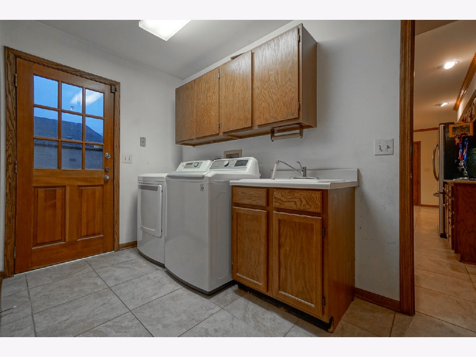
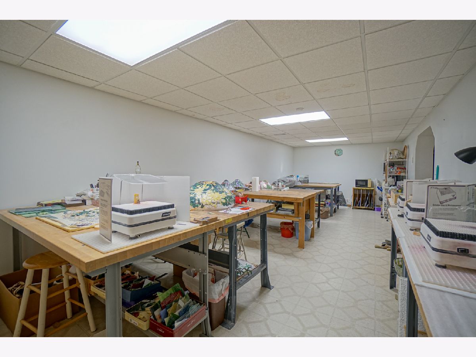
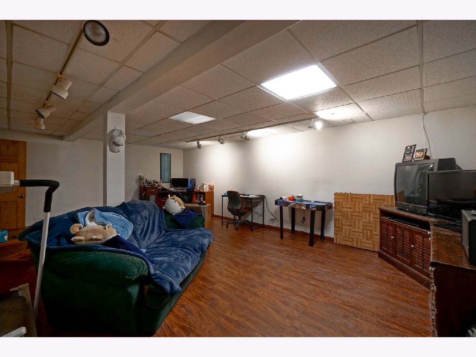
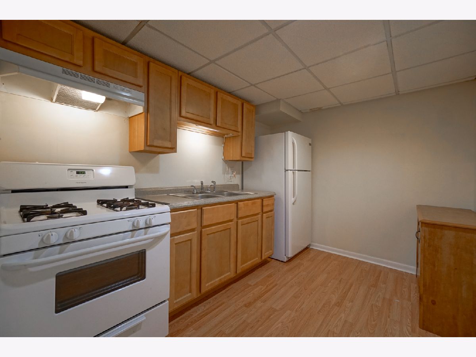
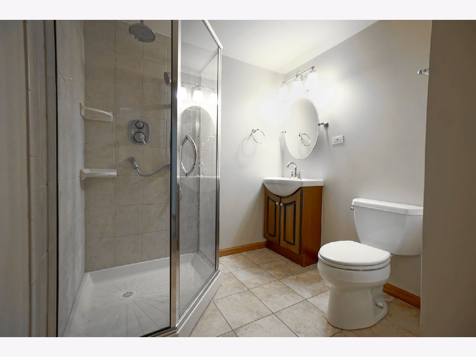
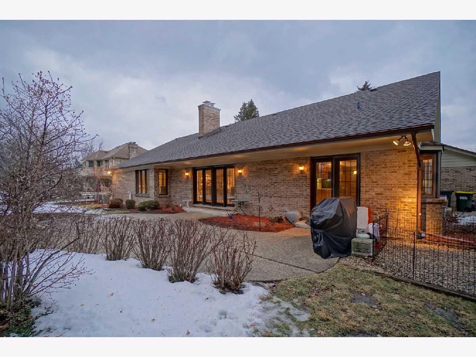
Room Specifics
Total Bedrooms: 5
Bedrooms Above Ground: 4
Bedrooms Below Ground: 1
Dimensions: —
Floor Type: —
Dimensions: —
Floor Type: —
Dimensions: —
Floor Type: —
Dimensions: —
Floor Type: —
Full Bathrooms: 4
Bathroom Amenities: Whirlpool,Separate Shower,Double Sink
Bathroom in Basement: 1
Rooms: —
Basement Description: Finished
Other Specifics
| 2 | |
| — | |
| Asphalt,Circular | |
| — | |
| — | |
| 200X100 | |
| — | |
| — | |
| — | |
| — | |
| Not in DB | |
| — | |
| — | |
| — | |
| — |
Tax History
| Year | Property Taxes |
|---|---|
| 2022 | $14,309 |
Contact Agent
Nearby Similar Homes
Nearby Sold Comparables
Contact Agent
Listing Provided By
RE/MAX Suburban




