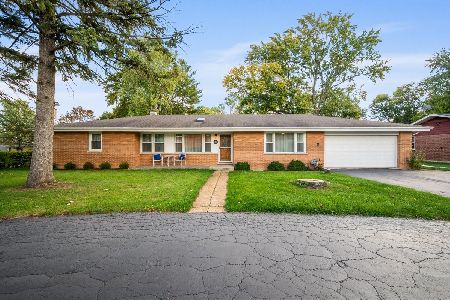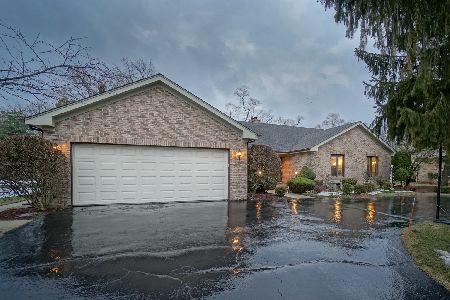504 Claire Lane, Prospect Heights, Illinois 60070
$385,000
|
Sold
|
|
| Status: | Closed |
| Sqft: | 3,064 |
| Cost/Sqft: | $137 |
| Beds: | 4 |
| Baths: | 3 |
| Year Built: | 1985 |
| Property Taxes: | $16,906 |
| Days On Market: | 2990 |
| Lot Size: | 0,46 |
Description
A Red-Brick Colonial Revival 2 story on almost half an acre in a very nice neighborhood. Location is everything, but we have more to offer: one Bedroom on the Main floor, 3 Bedrooms on the 2nd floor, with a Den on the 2nd floor that could be easily converted into the 5th bedroom; 2.1 Baths; separate, nice size, formal Living and Dining Rooms; sun-lit Family Room with a Fireplace as a center point; spacious Eating Area and adjoining Kitchen with new stainless steel appliances overlooking a beautiful Back Yard with a Koi Pond, Water Fountain and a Patio decorated with Pergola. Main floor Laundry room, 2-car Garage, circular concrete driveway, full unfinished Basement waiting for your creative decorative ideas. Just make it yours...
Property Specifics
| Single Family | |
| — | |
| Colonial | |
| 1985 | |
| Full | |
| — | |
| No | |
| 0.46 |
| Cook | |
| Lake Claire Estates | |
| 0 / Not Applicable | |
| None | |
| Private Well | |
| Public Sewer, Sewer-Storm | |
| 09797211 | |
| 03233160070000 |
Nearby Schools
| NAME: | DISTRICT: | DISTANCE: | |
|---|---|---|---|
|
Grade School
Robert Frost Elementary School |
21 | — | |
|
Middle School
Oliver W Holmes Middle School |
21 | Not in DB | |
|
High School
Wheeling High School |
214 | Not in DB | |
Property History
| DATE: | EVENT: | PRICE: | SOURCE: |
|---|---|---|---|
| 23 Jun, 2015 | Sold | $375,000 | MRED MLS |
| 28 Apr, 2015 | Under contract | $400,000 | MRED MLS |
| 23 Apr, 2015 | Listed for sale | $400,000 | MRED MLS |
| 18 Apr, 2018 | Sold | $385,000 | MRED MLS |
| 5 Mar, 2018 | Under contract | $419,000 | MRED MLS |
| — | Last price change | $425,000 | MRED MLS |
| 9 Nov, 2017 | Listed for sale | $429,000 | MRED MLS |
Room Specifics
Total Bedrooms: 4
Bedrooms Above Ground: 4
Bedrooms Below Ground: 0
Dimensions: —
Floor Type: Carpet
Dimensions: —
Floor Type: Carpet
Dimensions: —
Floor Type: Hardwood
Full Bathrooms: 3
Bathroom Amenities: Separate Shower,Double Sink
Bathroom in Basement: 0
Rooms: Eating Area,Den,Foyer,Utility Room-Lower Level
Basement Description: Unfinished
Other Specifics
| 2 | |
| Concrete Perimeter | |
| Concrete | |
| Patio, Porch, Storms/Screens | |
| — | |
| 100 X 200 | |
| — | |
| Full | |
| Hardwood Floors, First Floor Bedroom, First Floor Laundry | |
| Double Oven, Dishwasher, Refrigerator, Washer, Dryer, Disposal, Cooktop, Built-In Oven | |
| Not in DB | |
| Park, Tennis Court(s), Lake, Street Paved | |
| — | |
| — | |
| Wood Burning, Attached Fireplace Doors/Screen, Gas Starter |
Tax History
| Year | Property Taxes |
|---|---|
| 2015 | $15,764 |
| 2018 | $16,906 |
Contact Agent
Nearby Similar Homes
Nearby Sold Comparables
Contact Agent
Listing Provided By
Coldwell Banker Realty








