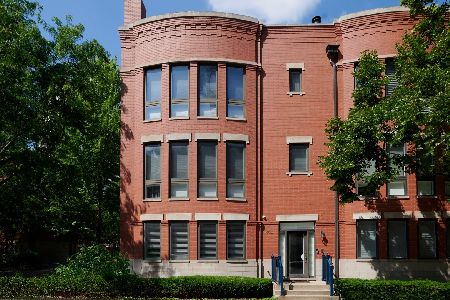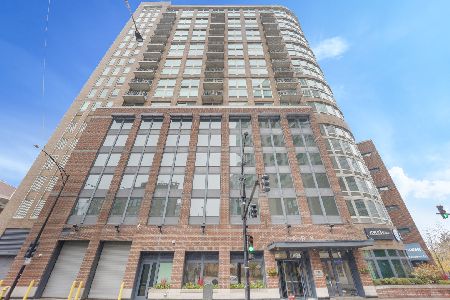501 Clinton Street, West Town, Chicago, Illinois 60654
$517,500
|
Sold
|
|
| Status: | Closed |
| Sqft: | 1,545 |
| Cost/Sqft: | $321 |
| Beds: | 2 |
| Baths: | 2 |
| Year Built: | 1999 |
| Property Taxes: | $6,563 |
| Days On Market: | 4705 |
| Lot Size: | 0,00 |
Description
X-large & BEAUTIFUL 2 BED 2 BATH CONDO IN KINZIE PARK TOWER (nagle/hartray arch); corner unit w hi-ceilings. East, south & west CITY & river VIEWS. SPLIT BEDRM FLR PLAN, INVITING FOYER. Spacious KIT feat KENMORE ELITE, GE & BOSCH APPliances, GRANITE, 42" CABs. IN UNIT W/D, prvt BALCONY. 2 STORAGE SPACES. BUILDING AMENITIES: POOL, SUNDECK, 24/7 DOORMN, DRY CLNRS, BIKE RM, PARTY RM, GATED ENTRY. INDOOR PARKING $35k.
Property Specifics
| Condos/Townhomes | |
| 35 | |
| — | |
| 1999 | |
| None | |
| — | |
| No | |
| — |
| Cook | |
| — | |
| 856 / Monthly | |
| Heat,Air Conditioning,Water,Parking,Insurance,Security,Doorman,Clubhouse,Exercise Facilities,Pool,Exterior Maintenance,Lawn Care,Scavenger,Snow Removal | |
| Lake Michigan | |
| Public Sewer | |
| 08243167 | |
| 17091121071153 |
Nearby Schools
| NAME: | DISTRICT: | DISTANCE: | |
|---|---|---|---|
|
Grade School
Ogden Elementary School |
299 | — | |
Property History
| DATE: | EVENT: | PRICE: | SOURCE: |
|---|---|---|---|
| 30 Apr, 2013 | Sold | $517,500 | MRED MLS |
| 18 Feb, 2013 | Under contract | $496,500 | MRED MLS |
| 4 Jan, 2013 | Listed for sale | $496,500 | MRED MLS |
| 5 Sep, 2016 | Under contract | $0 | MRED MLS |
| 24 Aug, 2016 | Listed for sale | $0 | MRED MLS |
| 17 Aug, 2018 | Under contract | $0 | MRED MLS |
| 10 Aug, 2018 | Listed for sale | $0 | MRED MLS |
| 3 Dec, 2019 | Sold | $550,000 | MRED MLS |
| 25 Nov, 2019 | Under contract | $599,900 | MRED MLS |
| — | Last price change | $615,000 | MRED MLS |
| 19 Sep, 2019 | Listed for sale | $615,000 | MRED MLS |
| 7 Dec, 2019 | Listed for sale | $0 | MRED MLS |
| 15 Jul, 2024 | Sold | $610,000 | MRED MLS |
| 13 May, 2024 | Under contract | $625,000 | MRED MLS |
| 25 Mar, 2024 | Listed for sale | $625,000 | MRED MLS |
Room Specifics
Total Bedrooms: 2
Bedrooms Above Ground: 2
Bedrooms Below Ground: 0
Dimensions: —
Floor Type: Carpet
Full Bathrooms: 2
Bathroom Amenities: Whirlpool,Separate Shower,Double Sink
Bathroom in Basement: 0
Rooms: Foyer,Walk In Closet,Balcony/Porch/Lanai,Storage
Basement Description: None
Other Specifics
| 1 | |
| Concrete Perimeter | |
| — | |
| Balcony, Above Ground Pool, Storms/Screens, End Unit | |
| Common Grounds,Landscaped,River Front,Water View | |
| COMMON | |
| — | |
| Full | |
| Hardwood Floors, Laundry Hook-Up in Unit, Storage | |
| Double Oven, Microwave, Dishwasher, High End Refrigerator, Washer, Dryer, Disposal | |
| Not in DB | |
| — | |
| — | |
| Bike Room/Bike Trails, Door Person, Coin Laundry, Commissary, Exercise Room, Storage, On Site Manager/Engineer, Party Room, Sundeck, Pool, Receiving Room, Service Elevator(s), Valet/Cleaner | |
| — |
Tax History
| Year | Property Taxes |
|---|---|
| 2013 | $6,563 |
| 2019 | $10,016 |
| 2024 | $12,083 |
Contact Agent
Nearby Similar Homes
Nearby Sold Comparables
Contact Agent
Listing Provided By
@properties









