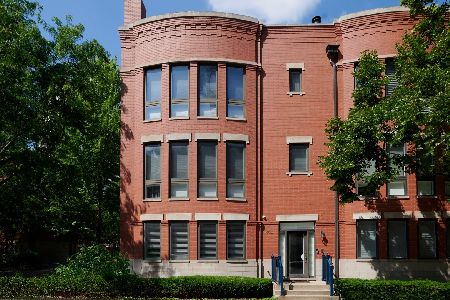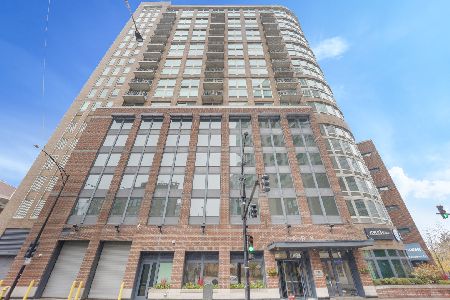501 Clinton Street, West Town, Chicago, Illinois 60654
$445,000
|
Sold
|
|
| Status: | Closed |
| Sqft: | 1,400 |
| Cost/Sqft: | $307 |
| Beds: | 2 |
| Baths: | 2 |
| Year Built: | 2000 |
| Property Taxes: | $5,579 |
| Days On Market: | 4643 |
| Lot Size: | 0,00 |
Description
Beautiful hdwd flrng greets you at the front door & runs seamlessly thru the living space. The Brookhaven kit has been substantially opened to the living room allowing for open flow & increased light conditions both in the kit & living rm. The spit plan provides privacy for the bedrms. The home is bathed in NW light & feats an oversized W Facing terr accessible from both kit & 2nd bed. Deeded parking available 35K
Property Specifics
| Condos/Townhomes | |
| 34 | |
| — | |
| 2000 | |
| None | |
| — | |
| Yes | |
| — |
| Cook | |
| Kinzie Park Tower | |
| 770 / Monthly | |
| Heat,Air Conditioning,Water,Insurance,Security,Doorman,TV/Cable,Exercise Facilities,Pool,Lawn Care,Scavenger,Snow Removal | |
| Lake Michigan | |
| Public Sewer | |
| 08284346 | |
| 17091121071078 |
Property History
| DATE: | EVENT: | PRICE: | SOURCE: |
|---|---|---|---|
| 2 Jun, 2008 | Sold | $480,000 | MRED MLS |
| 29 May, 2008 | Under contract | $499,000 | MRED MLS |
| 28 May, 2008 | Listed for sale | $499,000 | MRED MLS |
| 18 Apr, 2013 | Sold | $445,000 | MRED MLS |
| 25 Mar, 2013 | Under contract | $430,000 | MRED MLS |
| 5 Mar, 2013 | Listed for sale | $430,000 | MRED MLS |
| 17 May, 2015 | Under contract | $0 | MRED MLS |
| 30 Apr, 2015 | Listed for sale | $0 | MRED MLS |
| 29 Jun, 2017 | Under contract | $0 | MRED MLS |
| 23 May, 2017 | Listed for sale | $0 | MRED MLS |
| 9 Mar, 2022 | Sold | $630,000 | MRED MLS |
| 4 Feb, 2022 | Under contract | $625,000 | MRED MLS |
| 27 Jan, 2022 | Listed for sale | $625,000 | MRED MLS |
| 20 Jun, 2025 | Sold | $641,500 | MRED MLS |
| 7 Apr, 2025 | Under contract | $590,000 | MRED MLS |
| 1 Apr, 2025 | Listed for sale | $590,000 | MRED MLS |
Room Specifics
Total Bedrooms: 2
Bedrooms Above Ground: 2
Bedrooms Below Ground: 0
Dimensions: —
Floor Type: Carpet
Full Bathrooms: 2
Bathroom Amenities: Whirlpool,Separate Shower,Double Sink
Bathroom in Basement: 0
Rooms: Balcony/Porch/Lanai,Breakfast Room,Foyer
Basement Description: None
Other Specifics
| 1 | |
| Concrete Perimeter,Reinforced Caisson | |
| — | |
| Balcony, Storms/Screens, End Unit | |
| Common Grounds,Landscaped,River Front | |
| COMMON | |
| — | |
| Full | |
| Hardwood Floors, Laundry Hook-Up in Unit, Storage | |
| Range, Microwave, Dishwasher, Refrigerator, Washer, Dryer, Disposal | |
| Not in DB | |
| — | |
| — | |
| Bike Room/Bike Trails, Door Person, Coin Laundry, Elevator(s), Exercise Room, Storage, Health Club, On Site Manager/Engineer, Party Room, Sundeck, Pool, Receiving Room, Security Door Lock(s), Service Elevator(s), Valet/Cleaner | |
| — |
Tax History
| Year | Property Taxes |
|---|---|
| 2008 | $4,839 |
| 2013 | $5,579 |
| 2022 | $10,019 |
| 2025 | $10,721 |
Contact Agent
Nearby Similar Homes
Nearby Sold Comparables
Contact Agent
Listing Provided By
Berkshire Hathaway HomeServices KoenigRubloff









